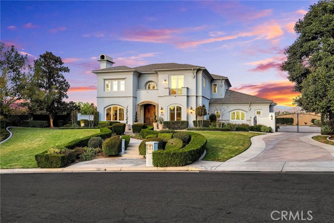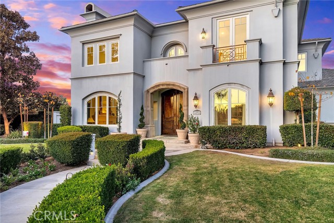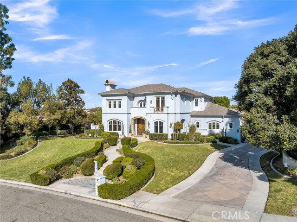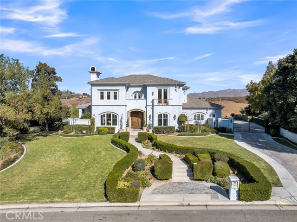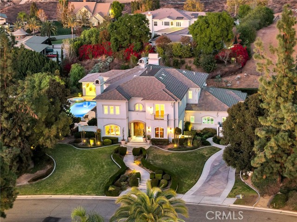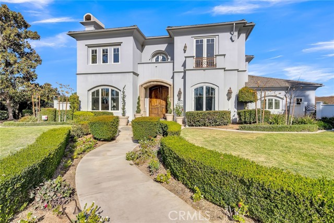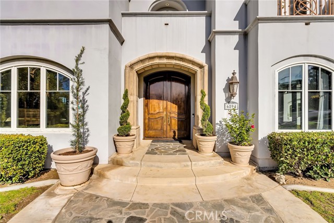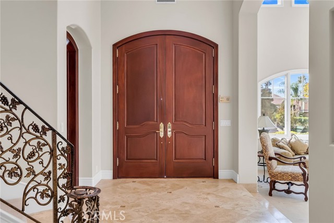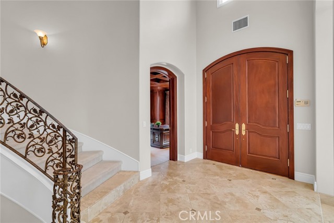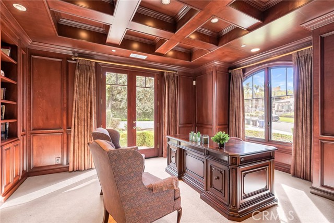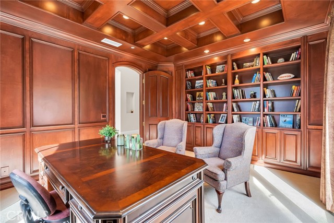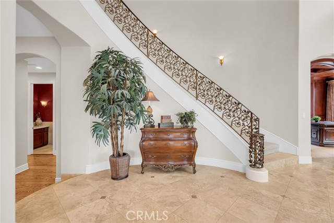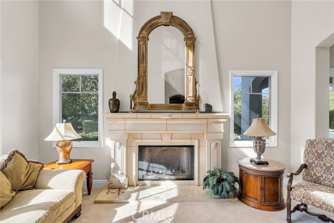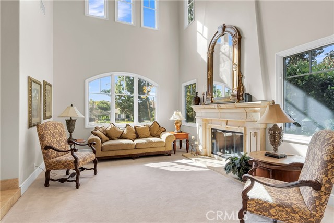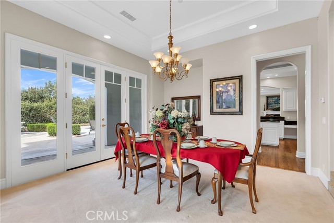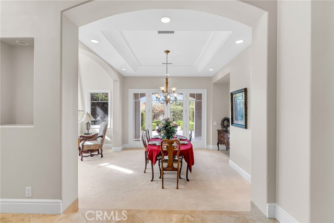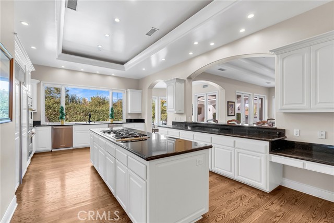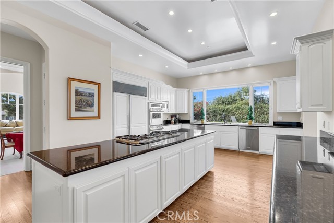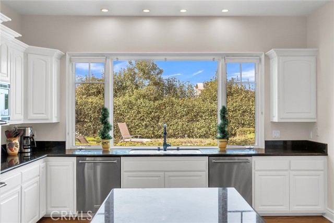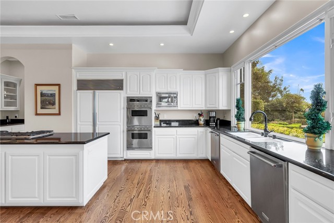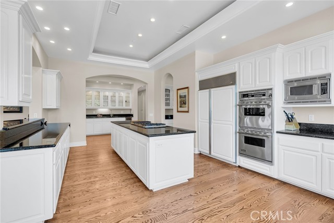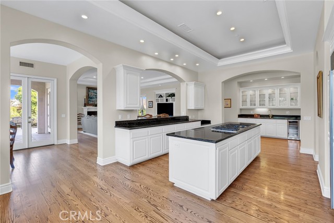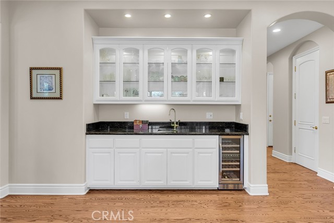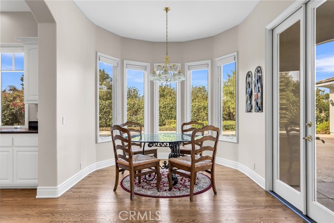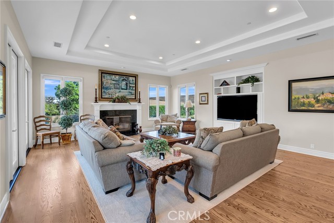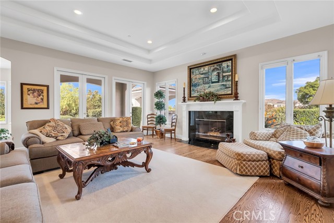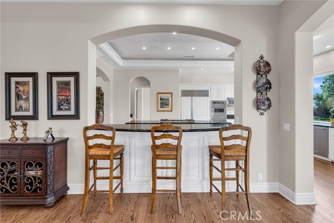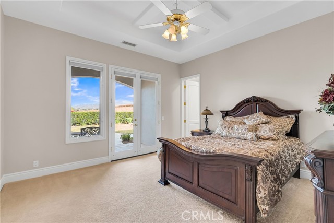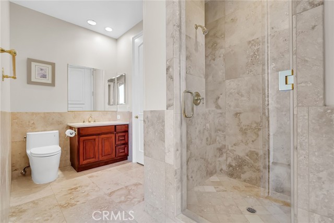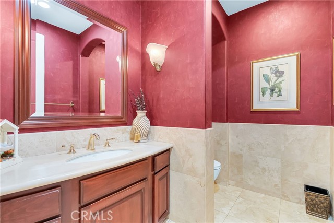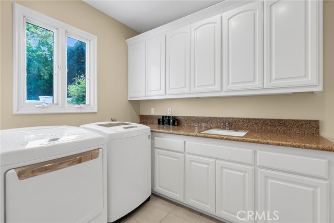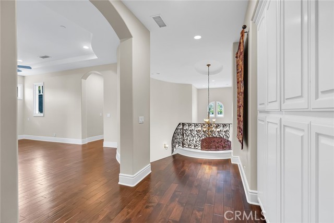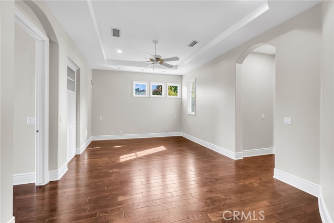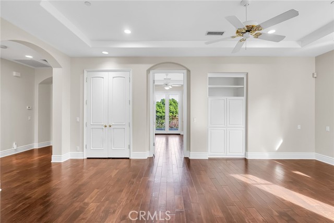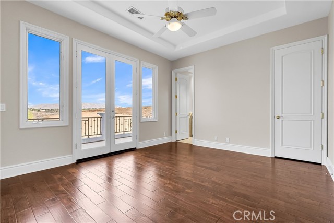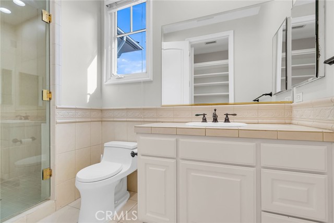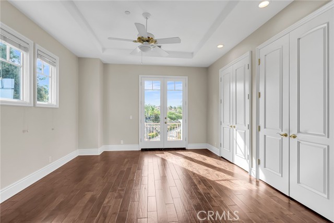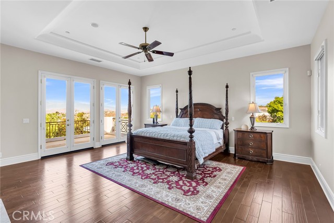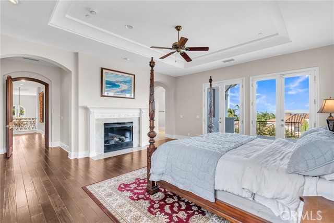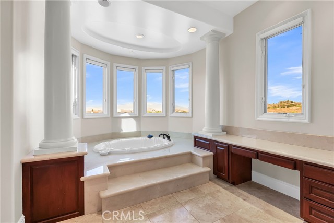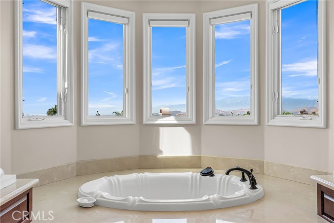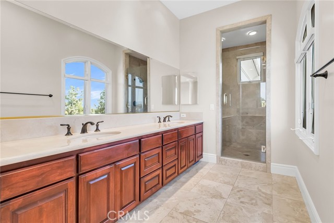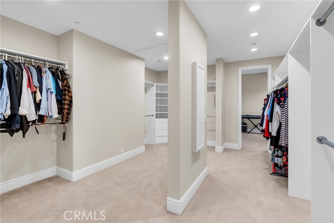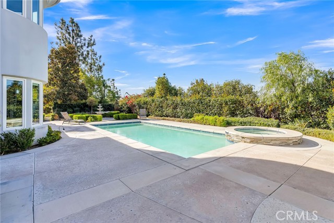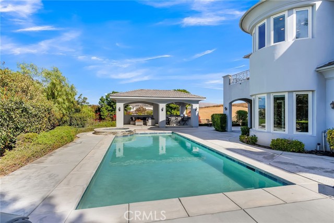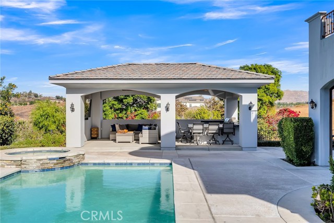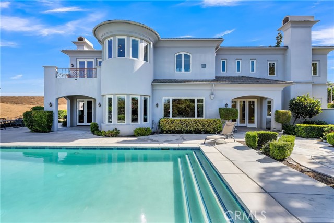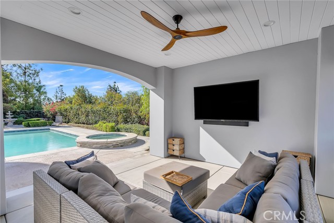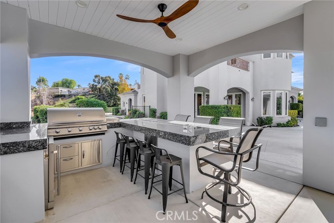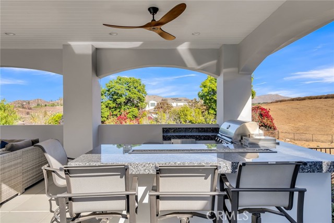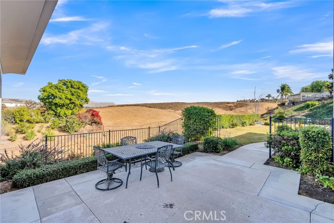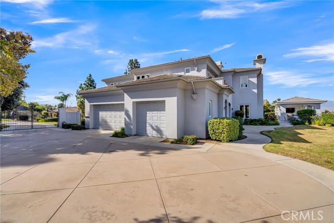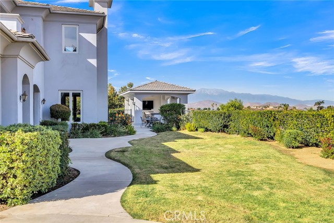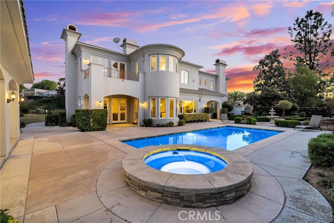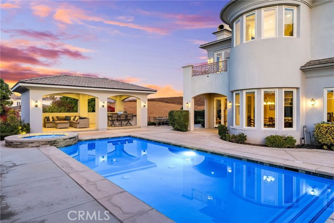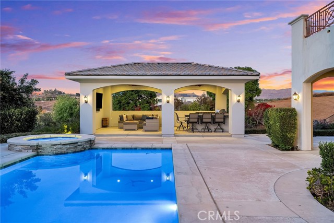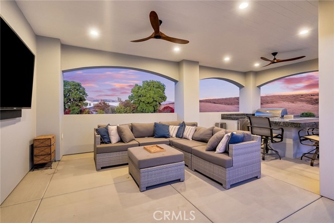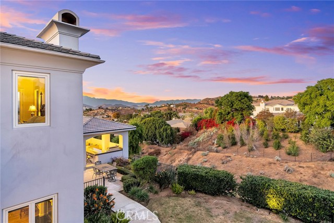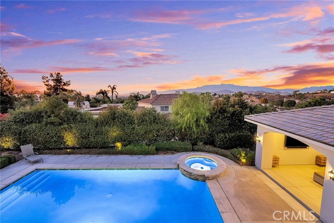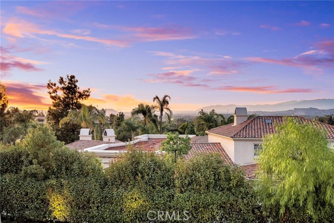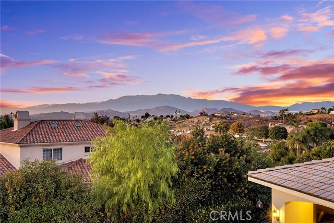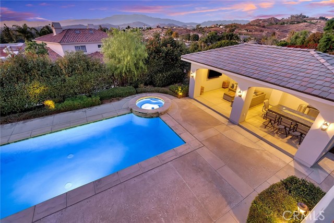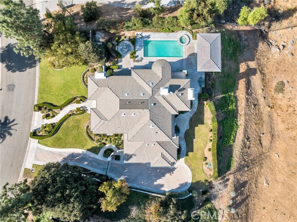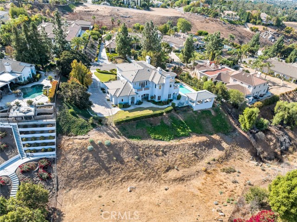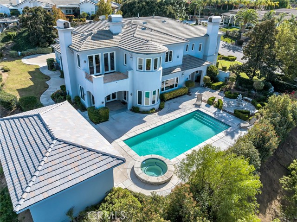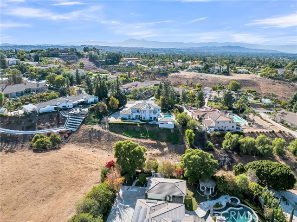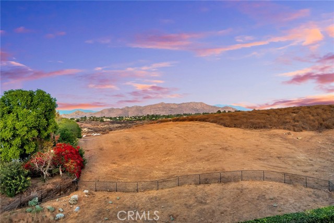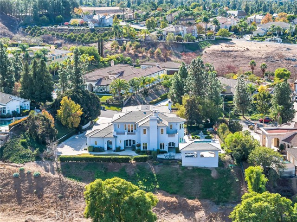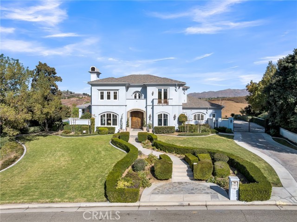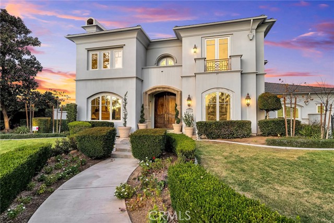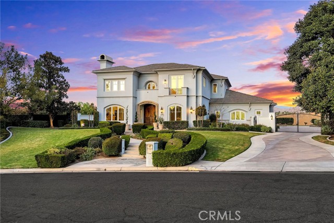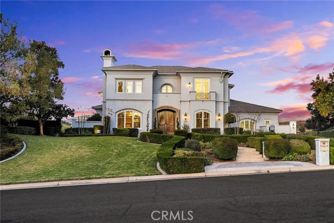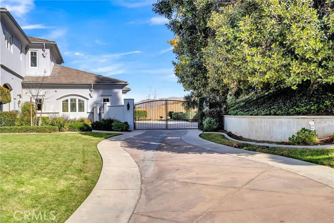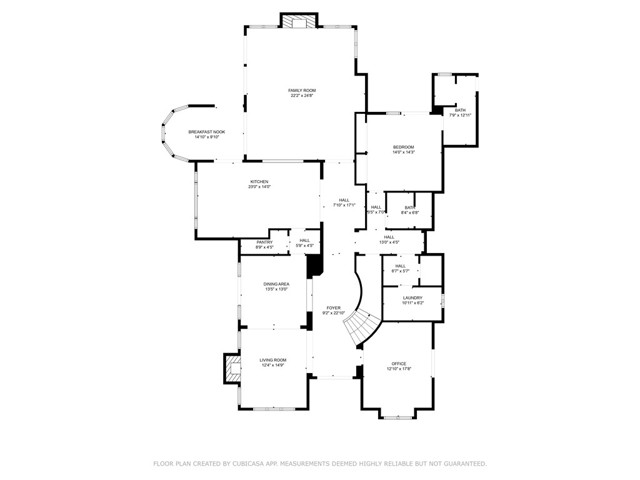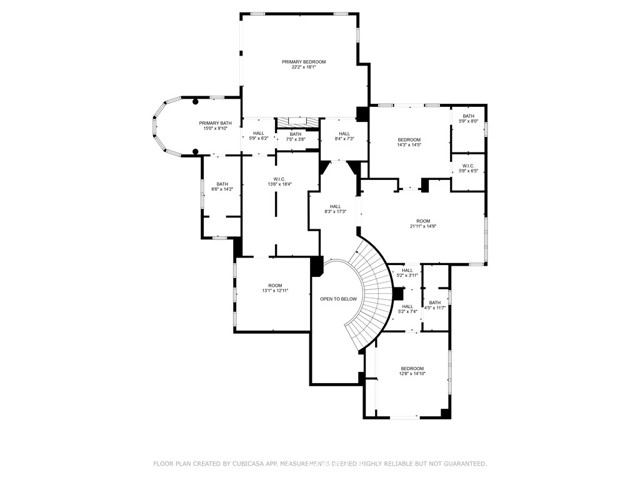6894 Wyndham Hill Dr, Riverside, CA 92506
$2,495,000 Mortgage Calculator Active Single Family Residence
Property Details
About this Property
ALESSANDRO HEIGHTS- WYNDHAM HILL ESTATES- This timeless bespoke Italianate residence, set saliently on this elevated hillside view lot is offered to market for the first time in its nearly 25 year history! Designed specifically for its site and owners by renowned Newport Beach Architect Jon Eric Christer and superbly executed by Jeff Thompson Construction, this home has been painstakingly maintained in exquisite condition for the next proudful residents. Highly refined details such as the smooth stucco exterior, genuine wood framed dual paned casement windows, solid core interior doors and timeless stone, hardwood and floors convey enduring style and appeal for years to come. Off the foyer is the study/library completely paneled in wood with loads of bookshelves and a boxed beamed wood ceiling; Across the foyer is the sunken living room with soaring two story ceiling and fireplace; Opposite the dramatic curvilinear stairs is the intimate formal dining room connected to the large island kitchen by the Butler's and walk-in pantries; The massive kitchen creates the true center of the house with the adjoining morning room and massive family room with 3 walls of windows and doors flooding the interior with natural light and expanding the interior to the impressive views of the y
MLS Listing Information
MLS #
CRIV24239199
MLS Source
California Regional MLS
Days on Site
1
Interior Features
Bedrooms
Dressing Area, Ground Floor Bedroom, Primary Suite/Retreat
Kitchen
Exhaust Fan, Other, Pantry
Appliances
Dishwasher, Exhaust Fan, Freezer, Garbage Disposal, Hood Over Range, Microwave, Other, Oven - Double, Oven - Electric, Oven - Self Cleaning, Oven Range - Built-In, Oven Range - Gas, Refrigerator
Dining Room
Breakfast Bar, Breakfast Nook, Formal Dining Room, Other
Family Room
Other, Separate Family Room
Fireplace
Family Room, Living Room, Primary Bedroom, Other, Raised Hearth
Laundry
In Laundry Room, Other
Cooling
Central Forced Air, Other
Heating
Central Forced Air, Forced Air, Gas
Exterior Features
Roof
Concrete, Tile
Foundation
Slab
Pool
Gunite, Heated, Heated - Gas, In Ground, Other, Pool - Yes, Spa - Private
Style
Custom, Other
Parking, School, and Other Information
Garage/Parking
Attached Garage, Garage, Gate/Door Opener, Other, RV Possible, Garage: 3 Car(s)
Elementary District
Riverside Unified
High School District
Riverside Unified
Sewer
Septic Tank
Water
Other
HOA Fee
$0
Neighborhood: Around This Home
Neighborhood: Local Demographics
Market Trends Charts
Nearby Homes for Sale
6894 Wyndham Hill Dr is a Single Family Residence in Riverside, CA 92506. This 5,247 square foot property sits on a 1.05 Acres Lot and features 4 bedrooms & 4 full and 1 partial bathrooms. It is currently priced at $2,495,000 and was built in 2000. This address can also be written as 6894 Wyndham Hill Dr, Riverside, CA 92506.
©2024 California Regional MLS. All rights reserved. All data, including all measurements and calculations of area, is obtained from various sources and has not been, and will not be, verified by broker or MLS. All information should be independently reviewed and verified for accuracy. Properties may or may not be listed by the office/agent presenting the information. Information provided is for personal, non-commercial use by the viewer and may not be redistributed without explicit authorization from California Regional MLS.
Presently MLSListings.com displays Active, Contingent, Pending, and Recently Sold listings. Recently Sold listings are properties which were sold within the last three years. After that period listings are no longer displayed in MLSListings.com. Pending listings are properties under contract and no longer available for sale. Contingent listings are properties where there is an accepted offer, and seller may be seeking back-up offers. Active listings are available for sale.
This listing information is up-to-date as of November 23, 2024. For the most current information, please contact BRAD ALEWINE, (951) 347-8832
