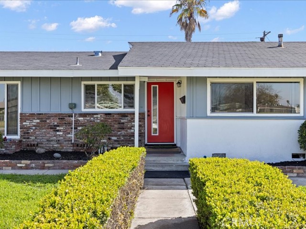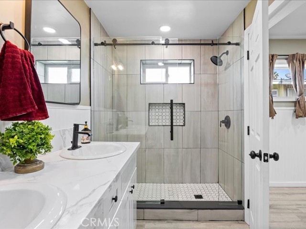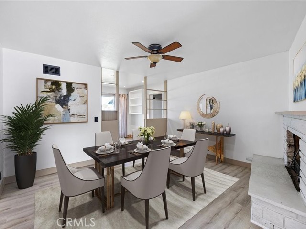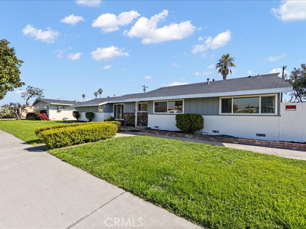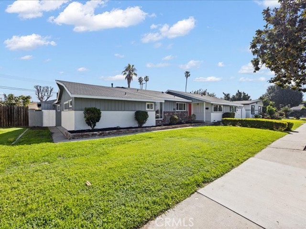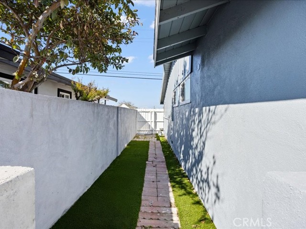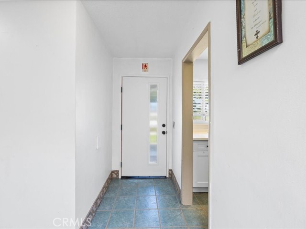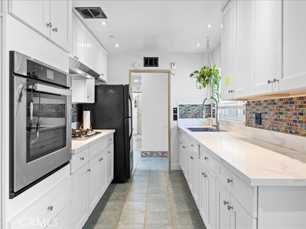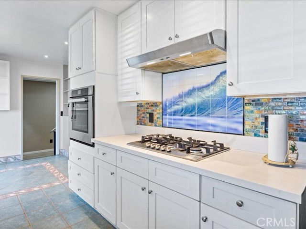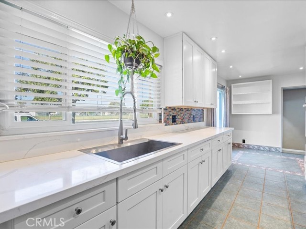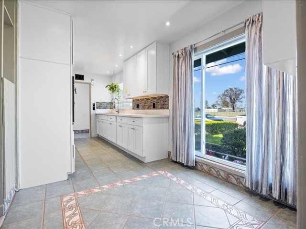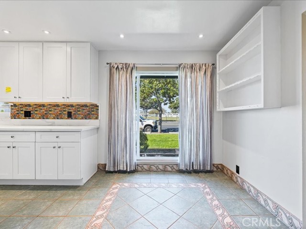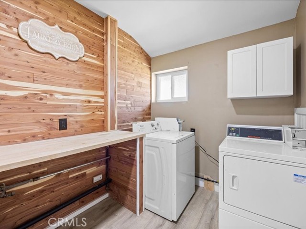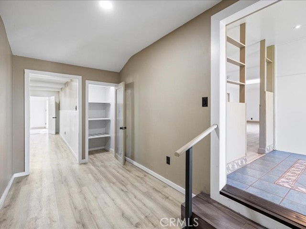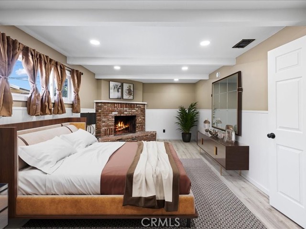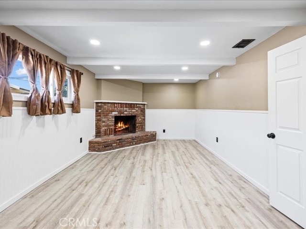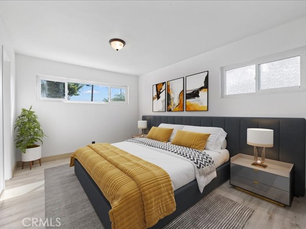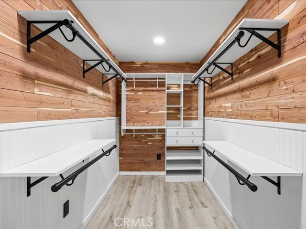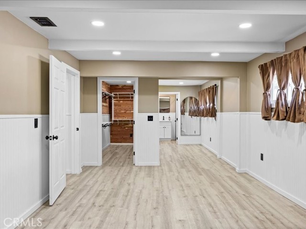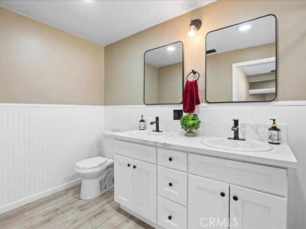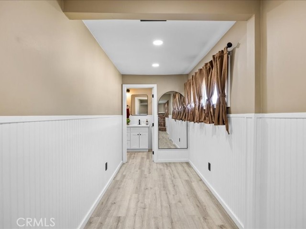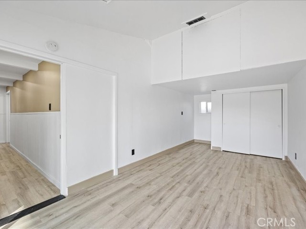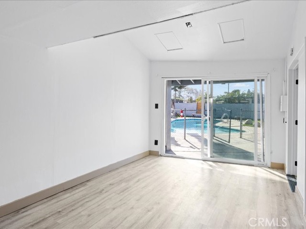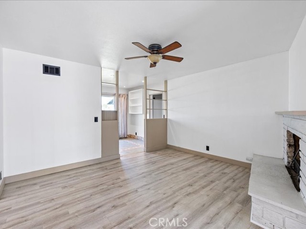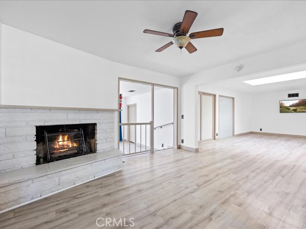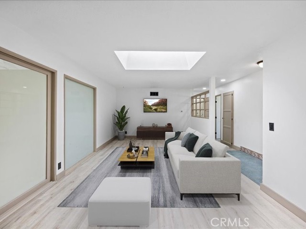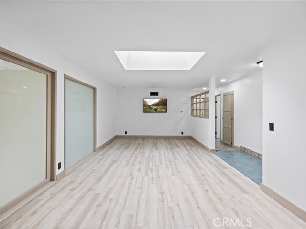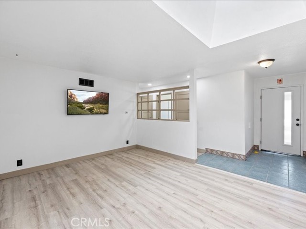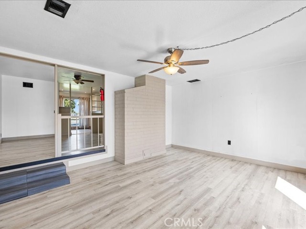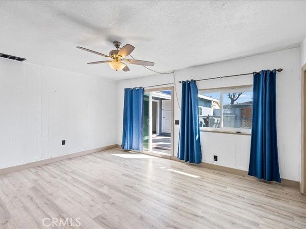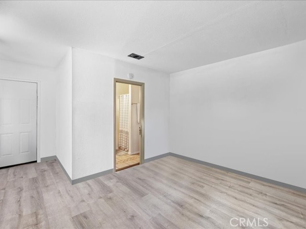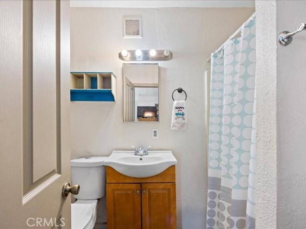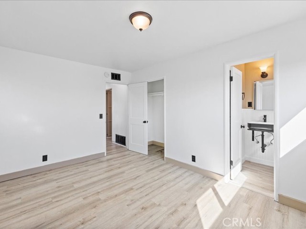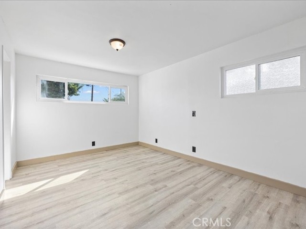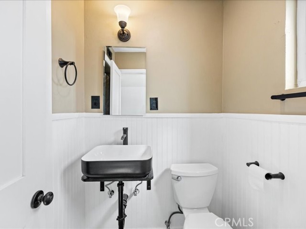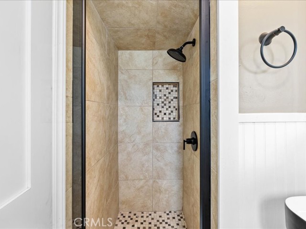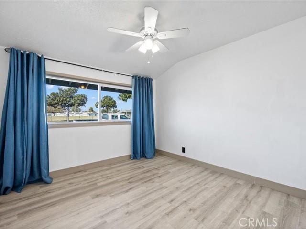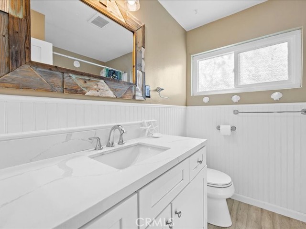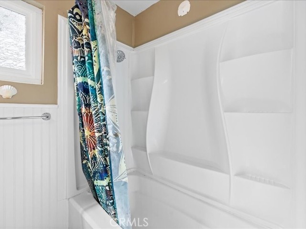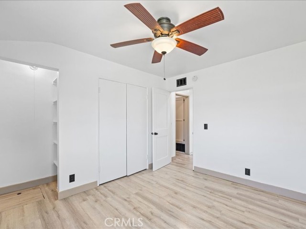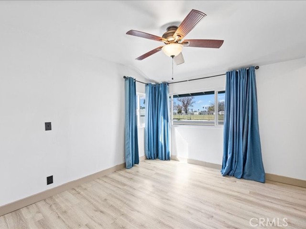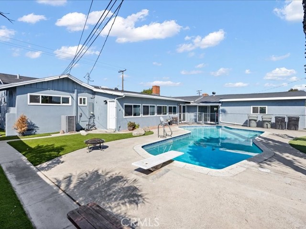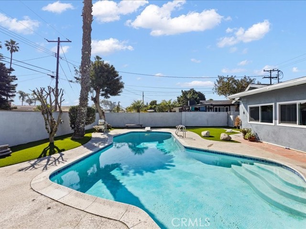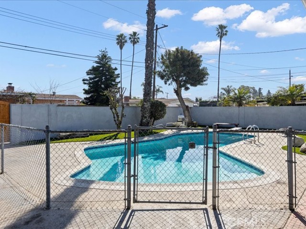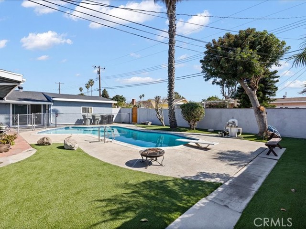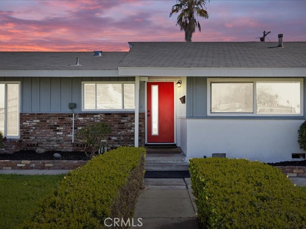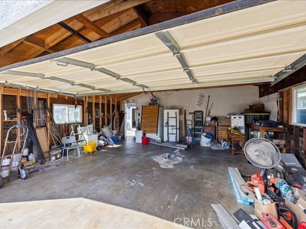11222 Magnolia St, Garden Grove, CA 92841
$1,228,000 Mortgage Calculator Contingent Single Family Residence
Property Details
About this Property
Incredible Opportunity, great home for a large family!!! OR Was used as a sober living and a home health care before. so much room to use. 2 Families can live her and still have room. Big house on a large lot; move-in ready home offers six bedrooms and four bathrooms, including separate living quarters on the left side of this home. Over 2600 square feet of living area, and it was indeed used wisely. You enter this home into the large living room and dining room with a large gas fireplace. A step-down family room with access to the garage and pool area. A bedroom with a bath is off the family room, with a private entry door to the backyard. The kitchen flows nicely from the front door, and there are bright windows for plenty of light in the kitchen with a breakfast nook. The left side of the home features the updated Master suite, a large cedar closet, and a beautifully upgraded bathroom with a large wood fireplace and sitting area. It also features a newer pantry, an updated laundry room with barn doors, and another bedroom with access to the backyard. There is central air/heat, and newer interior/exterior paint. There is a total of three large bedrooms with baths. The second master, on the right side of the house, has an updated bath. Large hallway bath with upgrades and two
MLS Listing Information
MLS #
CRIV25042037
MLS Source
California Regional MLS
Interior Features
Bedrooms
Ground Floor Bedroom, Primary Suite/Retreat, Primary Suite/Retreat - 2+
Kitchen
Other, Pantry
Appliances
Garbage Disposal, Other, Oven - Gas, Oven Range - Built-In
Dining Room
Breakfast Nook, Dining Area in Living Room, Other
Family Room
Other, Separate Family Room
Fireplace
Family Room, Gas Starter, Living Room, Primary Bedroom, Wood Burning
Flooring
Laminate
Laundry
Hookup - Gas Dryer, In Laundry Room, Other
Cooling
Ceiling Fan, Central Forced Air
Heating
Central Forced Air, Fireplace
Exterior Features
Roof
Shingle
Pool
Fenced, Gunite, In Ground, Pool - Yes
Style
Contemporary
Parking, School, and Other Information
Garage/Parking
Garage, Gate/Door Opener, Off-Street Parking, Other, Room for Oversized Vehicle, Garage: 2 Car(s)
Elementary District
Garden Grove Unified
High School District
Garden Grove Unified
Water
Private
HOA Fee
$0
Zoning
R-1
Contact Information
Listing Agent
RUTH SHAN
A TEAM REALTY
License #: 01896201
Phone: (714) 865-7008
Co-Listing Agent
Jeff Richards
Ruth Shan, Broker
License #: 01481112
Phone: –
Neighborhood: Around This Home
Neighborhood: Local Demographics
Market Trends Charts
Nearby Homes for Sale
11222 Magnolia St is a Single Family Residence in Garden Grove, CA 92841. This 2,609 square foot property sits on a 8,925 Sq Ft Lot and features 6 bedrooms & 4 full bathrooms. It is currently priced at $1,228,000 and was built in 1956. This address can also be written as 11222 Magnolia St, Garden Grove, CA 92841.
©2025 California Regional MLS. All rights reserved. All data, including all measurements and calculations of area, is obtained from various sources and has not been, and will not be, verified by broker or MLS. All information should be independently reviewed and verified for accuracy. Properties may or may not be listed by the office/agent presenting the information. Information provided is for personal, non-commercial use by the viewer and may not be redistributed without explicit authorization from California Regional MLS.
Presently MLSListings.com displays Active, Contingent, Pending, and Recently Sold listings. Recently Sold listings are properties which were sold within the last three years. After that period listings are no longer displayed in MLSListings.com. Pending listings are properties under contract and no longer available for sale. Contingent listings are properties where there is an accepted offer, and seller may be seeking back-up offers. Active listings are available for sale.
This listing information is up-to-date as of December 12, 2025. For the most current information, please contact RUTH SHAN, (714) 865-7008
