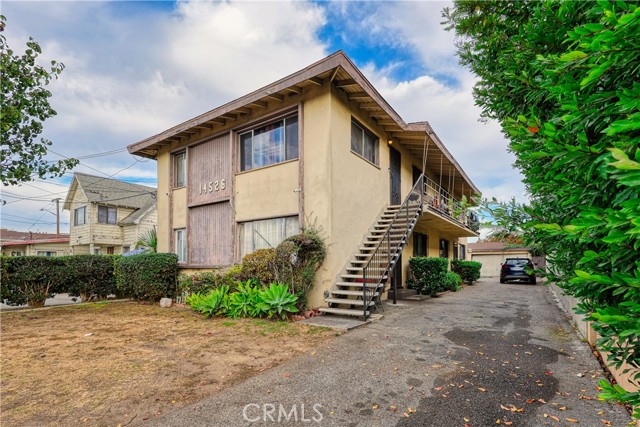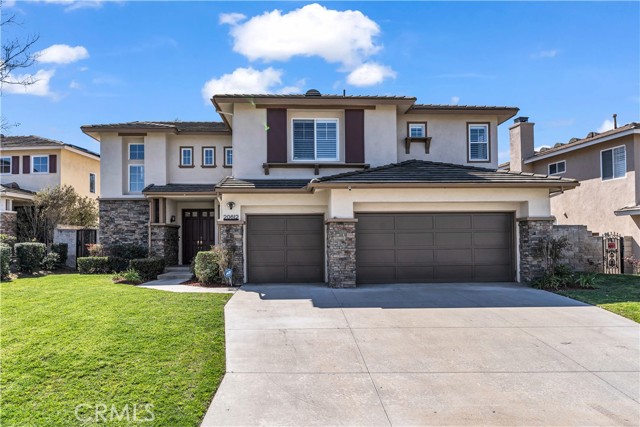20612 Crestline Dr, Diamond Bar, CA 91765
$1,745,000 Mortgage Calculator Sold on Mar 24, 2025 Single Family Residence
Property Details
About this Property
Welcome to your dream home in the prestigious Diamond Ridge Estates Community! This stunning home has 4-bedrooms, 4-bathrooms and a private office. Located in the award-winning Walnut School District, this home is move-in ready, featuring fresh paint throughout and brand-new kitchen countertops. Step inside to discover a spacious downstairs layout, including a grand formal living room, an elegant dining room, and a bright, open-concept kitchen that flows seamlessly into a cozy living area with a fireplace—perfect for gatherings or quiet evenings at home. Convenience abounds with a dedicated laundry room offering direct access to the expansive 3-car garage, plus a downstairs bedroom with its own en-suite bathroom and a stylish quarter "guest" bathroom for visitors. Enjoy indoor-outdoor living with a sliding glass door off the kitchen/living area that opens to a backyard oasis, complete with a sparkling pool and spa with ample space for entertaining or relaxing. Upstairs, the luxurious primary suite awaits, boasting an en-suite bathroom and generous walk-in closets. Two additional bedrooms share a well-appointed hall bathroom, while a dedicated office provides the perfect space for work or study. This home also has a fully paid for solar power system that will keep your
Your path to home ownership starts here. Let us help you calculate your monthly costs.
MLS Listing Information
MLS #
CRIV25048016
MLS Source
California Regional MLS
Interior Features
Bedrooms
Ground Floor Bedroom, Primary Suite/Retreat, Primary Suite/Retreat - 2+
Kitchen
Other
Appliances
Dishwasher, Garbage Disposal, Microwave, Other, Dryer, Washer
Dining Room
Formal Dining Room
Family Room
Other
Fireplace
Family Room
Laundry
In Laundry Room
Cooling
Ceiling Fan, Central Forced Air
Heating
Central Forced Air, Solar
Exterior Features
Foundation
Slab
Pool
Fenced, Heated, In Ground, Pool - Yes, Spa - Private
Parking, School, and Other Information
Garage/Parking
Covered Parking, Garage, Garage: 3 Car(s)
Elementary District
Walnut Valley Unified
High School District
Walnut Valley Unified
HOA Fee
$100
HOA Fee Frequency
Monthly
Complex Amenities
Other
Zoning
LCR18000-R1200
School Ratings
Nearby Schools
Neighborhood: Around This Home
Neighborhood: Local Demographics
20612 Crestline Dr is a Single Family Residence in Diamond Bar, CA 91765. This 3,372 square foot property sits on a 7,638 Sq Ft Lot and features 4 bedrooms & 4 full bathrooms. It is currently priced at $1,745,000 and was built in 1997. This address can also be written as 20612 Crestline Dr, Diamond Bar, CA 91765.
©2025 California Regional MLS. All rights reserved. All data, including all measurements and calculations of area, is obtained from various sources and has not been, and will not be, verified by broker or MLS. All information should be independently reviewed and verified for accuracy. Properties may or may not be listed by the office/agent presenting the information. Information provided is for personal, non-commercial use by the viewer and may not be redistributed without explicit authorization from California Regional MLS.
Presently MLSListings.com displays Active, Contingent, Pending, and Recently Sold listings. Recently Sold listings are properties which were sold within the last three years. After that period listings are no longer displayed in MLSListings.com. Pending listings are properties under contract and no longer available for sale. Contingent listings are properties where there is an accepted offer, and seller may be seeking back-up offers. Active listings are available for sale.
This listing information is up-to-date as of March 24, 2025. For the most current information, please contact SAWYER SHWETZ





