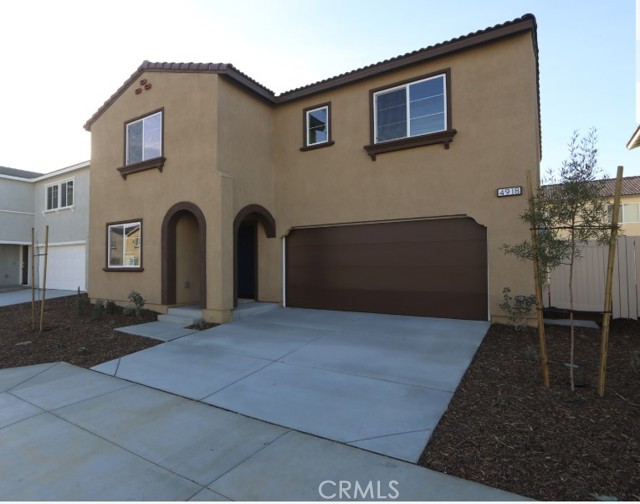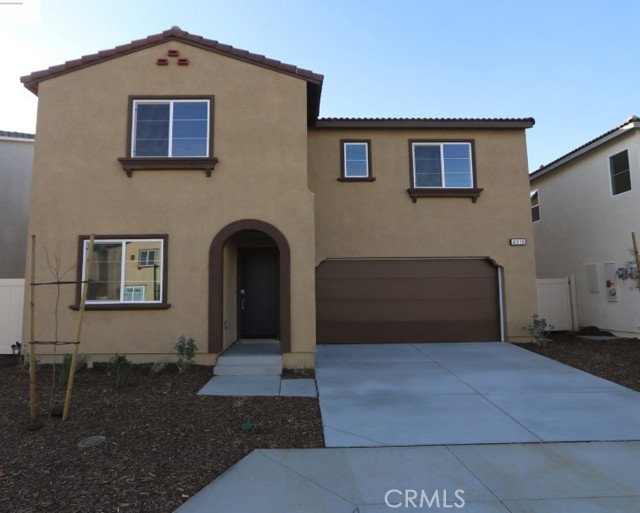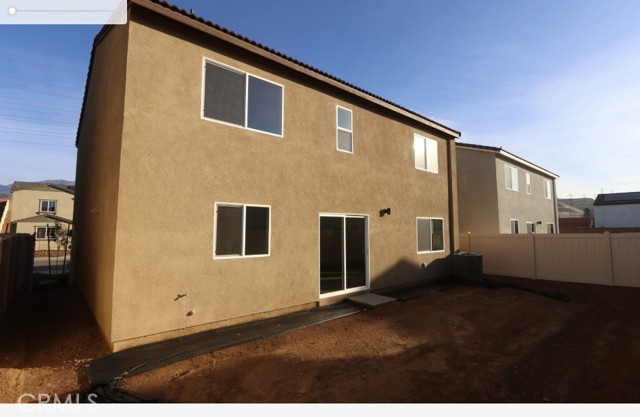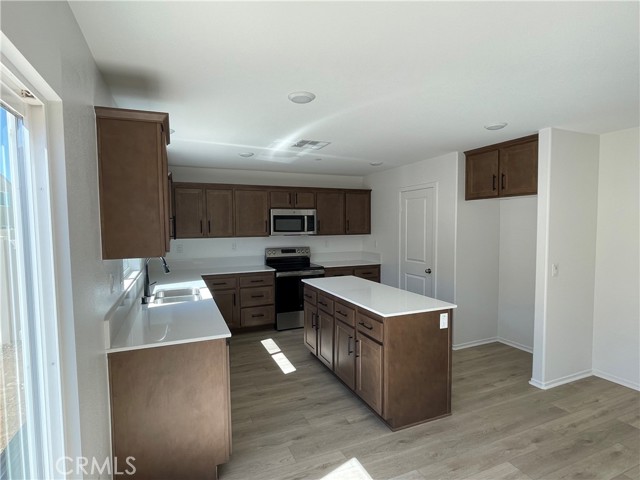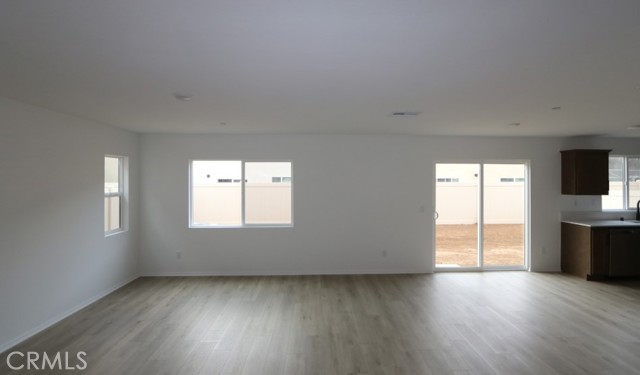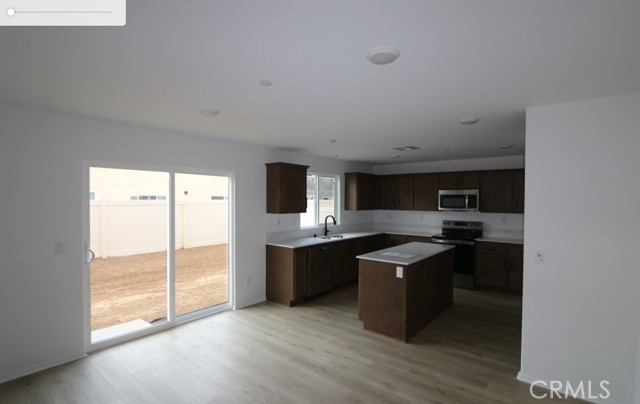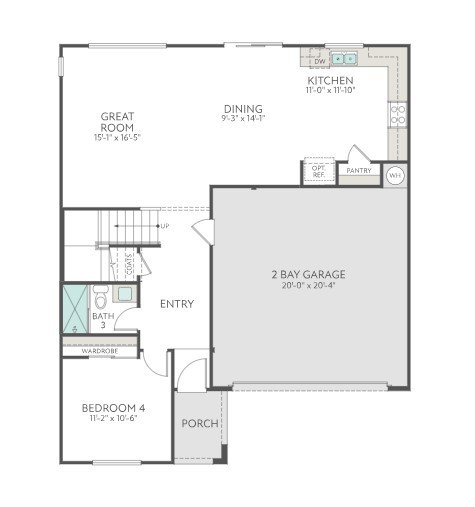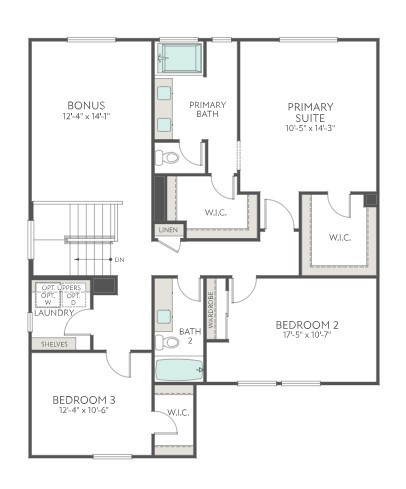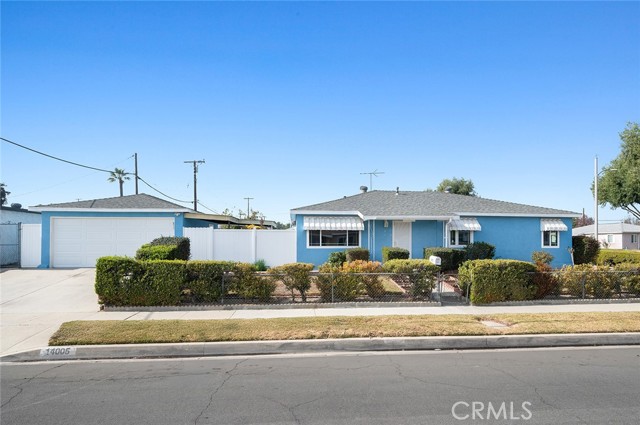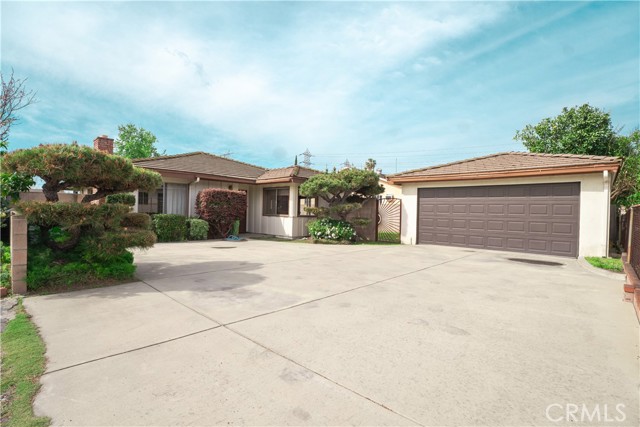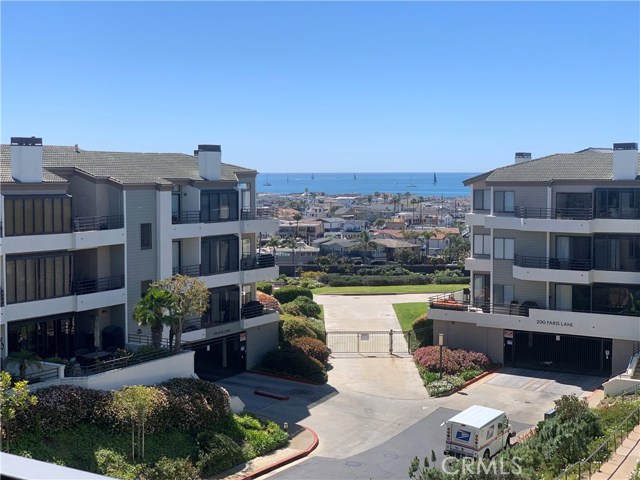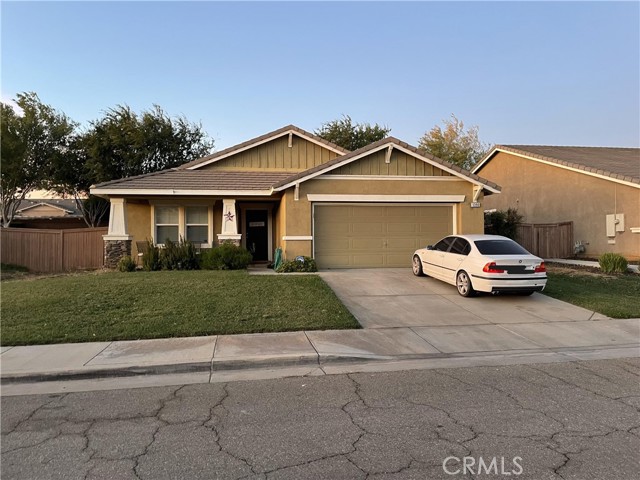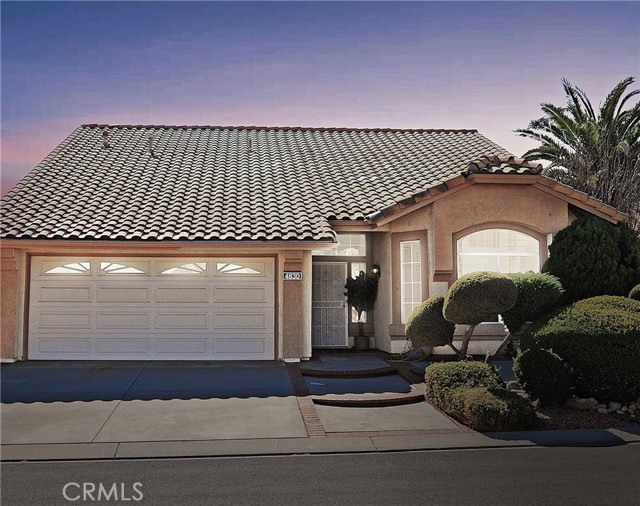Property Details
About this Property
Introducing Southcreek's Linden plan! With a spacious first-floor bedroom and bath, it’s an ideal choice for growing families or hosting guests. Upstairs, you’ll find the versatile Bonus Room—perfect for play, studying, or simply unwinding in style. Luxury and practicality come together in the Primary Suite, featuring not one, but TWO walk-in closets! Plus, Bedroom 3 also boasts its own walk-in closet. The kitchen and dining areas flow seamlessly to the outdoors, bringing the best of Southern California living right to your doorstep. Move-in Ready!
Your path to home ownership starts here. Let us help you calculate your monthly costs.
MLS Listing Information
MLS #
CRIV25051404
MLS Source
California Regional MLS
Interior Features
Bedrooms
Primary Suite/Retreat
Appliances
Other
Fireplace
None
Laundry
Other, Upper Floor
Cooling
Central Forced Air
Exterior Features
Pool
Community Facility, Spa - Community Facility
Parking, School, and Other Information
Garage/Parking
Garage: 2 Car(s)
Elementary District
Beaumont Unified
High School District
Beaumont Unified
HOA Fee
$220
HOA Fee Frequency
Monthly
Complex Amenities
Community Pool, Picnic Area, Playground
School Ratings
Nearby Schools
| Schools | Type | Grades | Distance | Rating |
|---|---|---|---|---|
| Starlight Elementary | public | K-5 | 1.55 mi | |
| Sundance Elementary School | public | K-5 | 1.56 mi | |
| Anna Hause Elementary School | public | K-5 | 1.95 mi | |
| Beaumont Adult | public | UG | 2.01 mi | N/A |
| San Gorgonio Middle School | public | 6-8 | 2.03 mi | |
| Hemmerling Elementary School | public | K-5 | 2.23 mi | |
| Beaumont Middle College High | public | 10-12 | 2.28 mi | N/A |
| Glen View High School | public | 9-12 | 2.33 mi | |
| 21st Century Learning Institute | public | K-12 | 2.33 mi | |
| Banning Independent Study School | public | K-12 | 2.51 mi | |
| New Horizon High School | public | 9-12 | 2.51 mi | |
| Palm Innovation Academy | public | K-5 | 2.56 mi | |
| Banning Adult | public | UG | 2.56 mi | N/A |
| Renu Hope Preschool | public | UG | 2.90 mi | N/A |
| Mountain View Middle School | public | 6-8 | 2.93 mi | |
| Beaumont Senior High School | public | 9-12 | 3.12 mi | |
| Banning Prek | public | UG | 3.25 mi | N/A |
| Three Rings Ranch Elementary School | public | K-5 | 3.30 mi | |
| Central Elementary School | public | K-5 | 3.30 mi | |
| Beaumont Usd Preschool | public | UG | 3.34 mi | N/A |
Neighborhood: Around This Home
Neighborhood: Local Demographics
Nearby Homes for Sale
4918 Tallow Pl is a Single Family Residence in Banning, CA 92220. This 2,282 square foot property sits on a 3,362 Sq Ft Lot and features 4 bedrooms & 3 full bathrooms. It is currently priced at $494,599 and was built in 2025. This address can also be written as 4918 Tallow Pl, Banning, CA 92220.
©2025 California Regional MLS. All rights reserved. All data, including all measurements and calculations of area, is obtained from various sources and has not been, and will not be, verified by broker or MLS. All information should be independently reviewed and verified for accuracy. Properties may or may not be listed by the office/agent presenting the information. Information provided is for personal, non-commercial use by the viewer and may not be redistributed without explicit authorization from California Regional MLS.
Presently MLSListings.com displays Active, Contingent, Pending, and Recently Sold listings. Recently Sold listings are properties which were sold within the last three years. After that period listings are no longer displayed in MLSListings.com. Pending listings are properties under contract and no longer available for sale. Contingent listings are properties where there is an accepted offer, and seller may be seeking back-up offers. Active listings are available for sale.
This listing information is up-to-date as of April 01, 2025. For the most current information, please contact NYLA STERLING, (951) 330-3542
