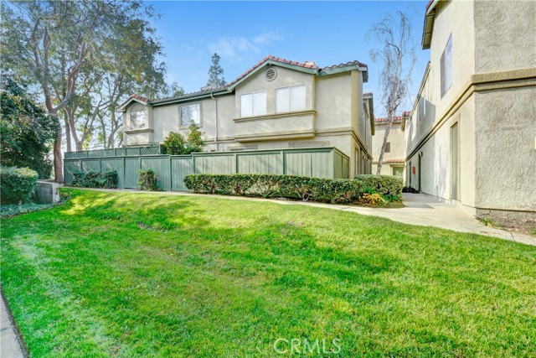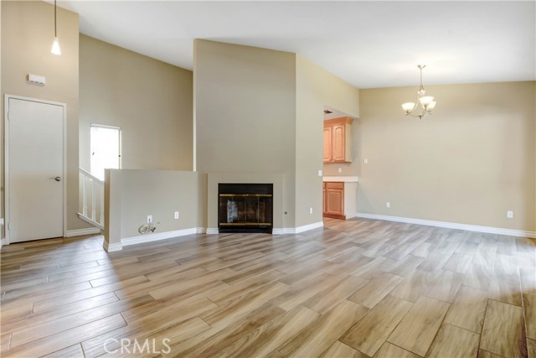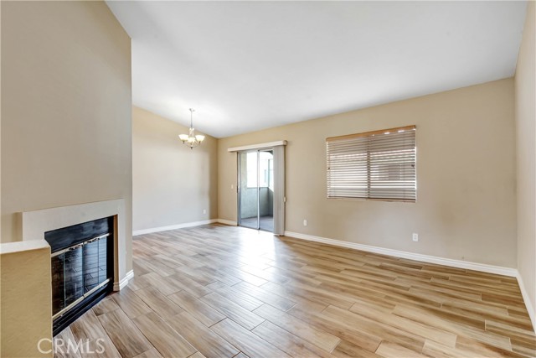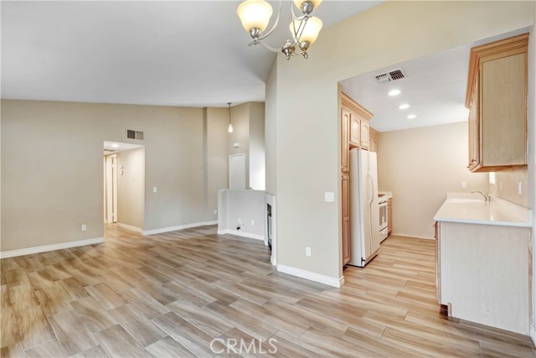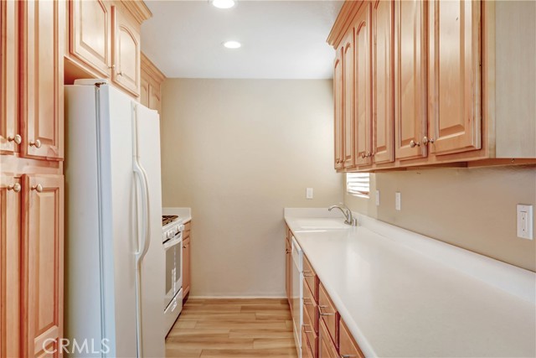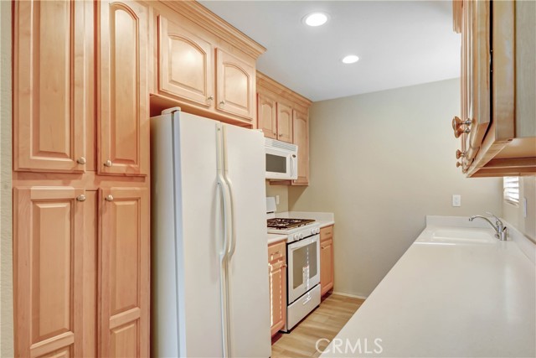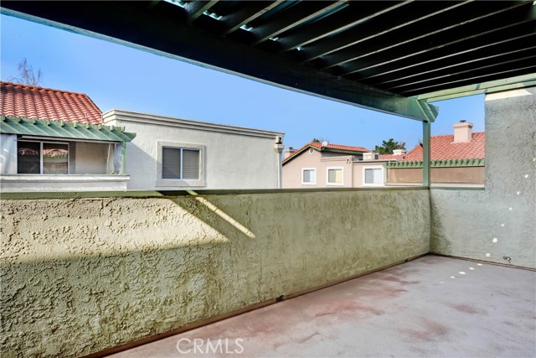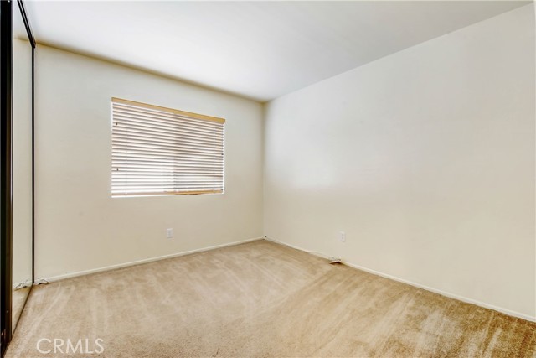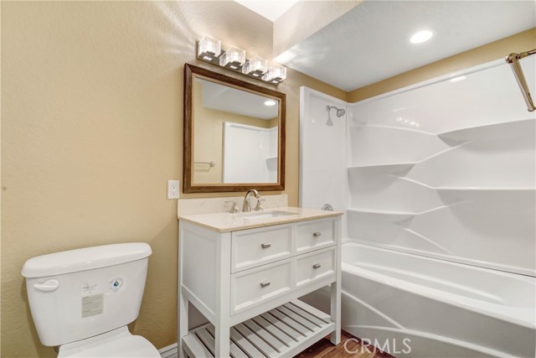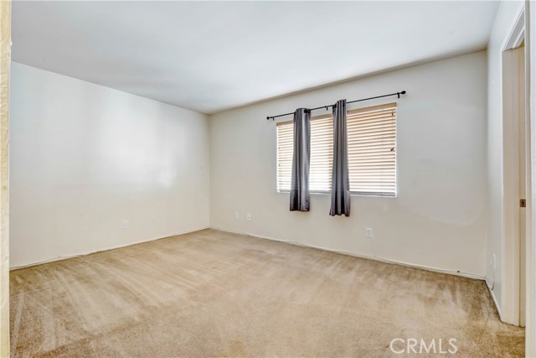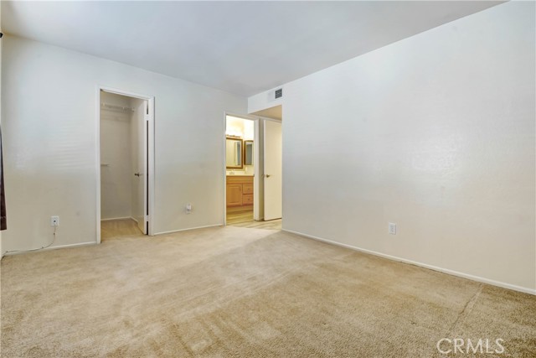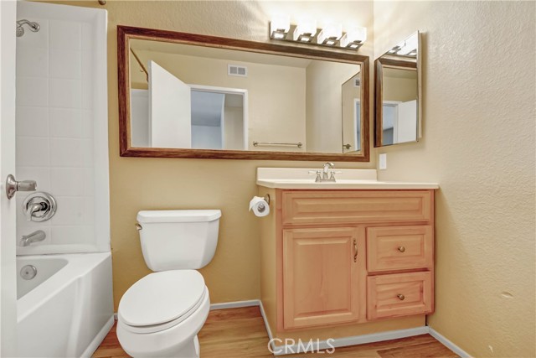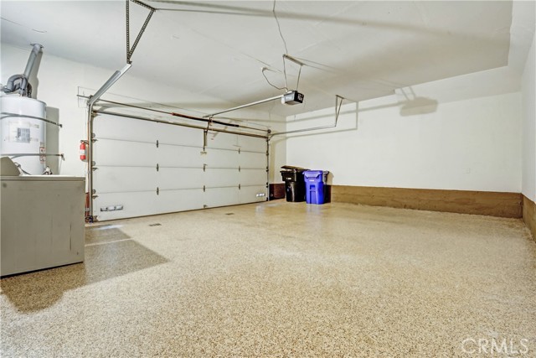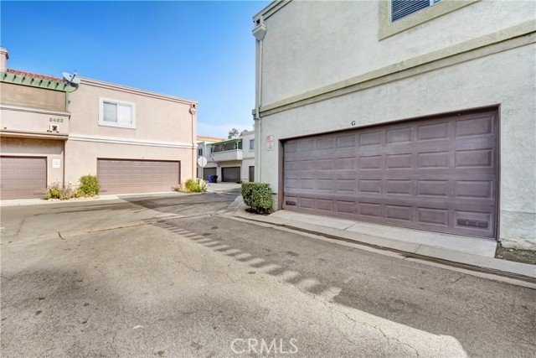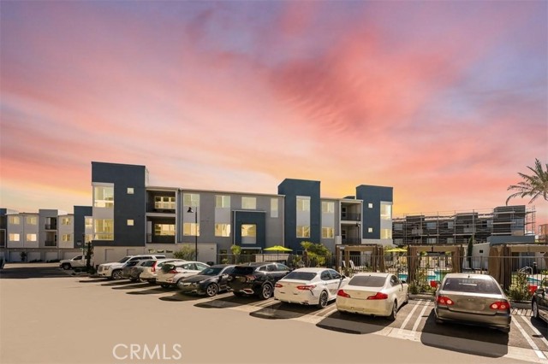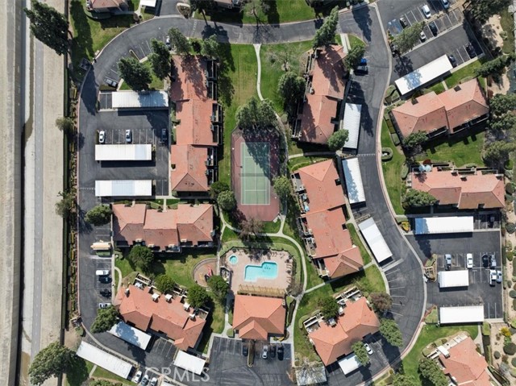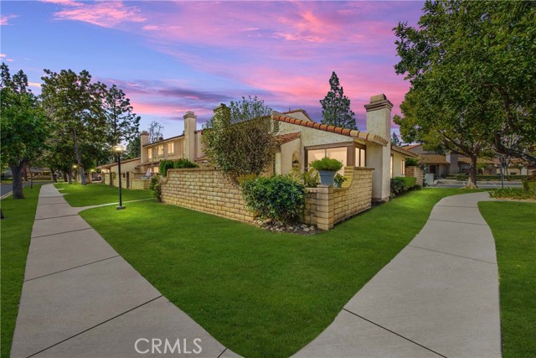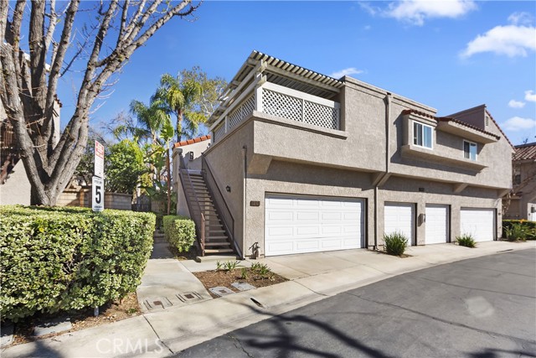10187 Indian Summer Dr #G, Rancho Cucamonga, CA 91730
$450,000 Mortgage Calculator Active Condominium
Property Details
About this Property
Welcome to this UNIT G remodeled 2 bedrooms , 2bath end unit condos with open floor plan and lots of natural lighting . As you walk up stairs , you are welcomed in the Family room with high ceilings , newer title floors . Family room Open to the remodeled kitchen with newer appliances. Tastefully remodeled bathrooms and carpet flooring in the bedrooms . Master is great size with a walk-in closet . For your convenience this unit has 2 car garage attached with a laundry inside garage . Community pool and lots of grass area for kids to enjoy in the summer time . Minutes away from shopping and easy 210 and 10 freeway access .
Your path to home ownership starts here. Let us help you calculate your monthly costs.
MLS Listing Information
MLS #
CRIV25065219
MLS Source
California Regional MLS
Days on Site
10
Interior Features
Bedrooms
Primary Suite/Retreat, Other
Fireplace
Family Room
Laundry
In Garage
Cooling
Central Forced Air
Heating
Central Forced Air
Exterior Features
Pool
Community Facility
Parking, School, and Other Information
Garage/Parking
Garage, Garage: 2 Car(s)
High School District
Chaffey Joint Union High
HOA Fee
$389
HOA Fee Frequency
Monthly
Complex Amenities
Barbecue Area, Community Pool, Picnic Area, Playground
School Ratings
Nearby Schools
| Schools | Type | Grades | Distance | Rating |
|---|---|---|---|---|
| Rancho Cucamonga Middle School | public | 6-8 | 0.44 mi | |
| Cucamonga Elementary School | public | K-5 | 0.59 mi | |
| Central Elementary School | public | K-5 | 0.89 mi | |
| Dona Merced Elementary School | public | K-5 | 1.20 mi | |
| Ruth Musser Middle School | public | 5-8 | 1.31 mi | |
| Coyote Canyon Elementary School | public | K-4 | 1.42 mi | |
| Bear Gulch Elementary School | public | K-5 | 1.46 mi | |
| Cucamonga Middle School | public | 6-8 | 1.54 mi | |
| The Ontario Center | public | K-5 | 1.83 mi | |
| Chaffey Adult | public | UG | 1.91 mi | N/A |
| Chaffey District Online High | public | 9-12 | 1.95 mi | |
| Chaffey Community Day School | public | 9-12 | 1.95 mi | N/A |
| Alta Loma Elementary School | public | K-6 | 1.99 mi | |
| Valley View High (Continuation) School | public | 9-12 | 2.00 mi | |
| Arroyo Elementary School | public | K-8 | 2.07 mi | |
| Deer Canyon Elementary School | public | K-6 | 2.15 mi | |
| Los Amigos Elementary School | public | K-5 | 2.18 mi | |
| Terra Vista Elementary School | public | K-5 | 2.19 mi | |
| Alta Loma High School | public | 9-12 | 2.27 mi | |
| Corona Elementary School | public | K-6 | 2.27 mi |
Neighborhood: Around This Home
Neighborhood: Local Demographics
Market Trends Charts
Nearby Homes for Sale
10187 Indian Summer Dr G is a Condominium in Rancho Cucamonga, CA 91730. This 942 square foot property sits on a 942 Sq Ft Lot and features 2 bedrooms & 1 full and 1 partial bathrooms. It is currently priced at $450,000 and was built in 1987. This address can also be written as 10187 Indian Summer Dr #G, Rancho Cucamonga, CA 91730.
©2025 California Regional MLS. All rights reserved. All data, including all measurements and calculations of area, is obtained from various sources and has not been, and will not be, verified by broker or MLS. All information should be independently reviewed and verified for accuracy. Properties may or may not be listed by the office/agent presenting the information. Information provided is for personal, non-commercial use by the viewer and may not be redistributed without explicit authorization from California Regional MLS.
Presently MLSListings.com displays Active, Contingent, Pending, and Recently Sold listings. Recently Sold listings are properties which were sold within the last three years. After that period listings are no longer displayed in MLSListings.com. Pending listings are properties under contract and no longer available for sale. Contingent listings are properties where there is an accepted offer, and seller may be seeking back-up offers. Active listings are available for sale.
This listing information is up-to-date as of March 26, 2025. For the most current information, please contact MELINDA AGHASSI, (909) 215-0459
