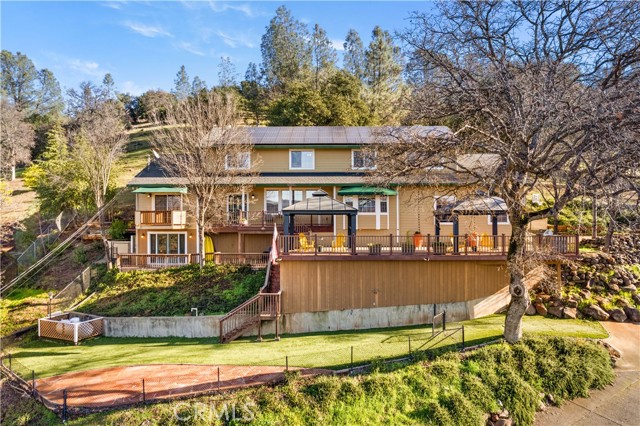18790 Oak Grove Rd, Hidden Valley Lake, CA 95467
$650,000 Mortgage Calculator Sold on Aug 20, 2024 Single Family Residence
Property Details
About this Property
Prepare to be IMPRESSED!, 2 homes in 1!! Perfect for multi-family living or create extra income. Postcard LAKE VIEWS from this exquisite home. 5-bedroom 3.5 baths: UPSTAIRS: laundry room, kitchen/living area, primary suite & bath. 3 more bedrooms, full bath, office, & private entrance. Designated parking with an outside covered deck. MAIN: Spacious primary suite, with deck and lake view, luxury bath, Walkin closet and access door to spa, wood stove in living room and formal dining room. A gorgeous kitchen for entertaining: granite countertops, vegetable sink, matching panel refrigerator, 2 ovens & all the counter space you could ever want with under counter lighting. Lots of storage in the walk-in pantry and laundry room pantry. DOWN: the stairs find a bonus room with a closet: could be an art studio? or office? or an extra bedroom with a private entrance and covered patio. Huge 2 car garage with 3rd golf cart garage. Recessed Lighting and ceiling fans throughout the home. The spacious front patio is perfect for BBQing or just having a glass of wine and watching the sunset over the lake after a long day at work. Luxurious & captivating, with exceptional amounts of fenced yard outdoor space on the 1.4 acre. Gated and lighted driveway with additional outside parking. On A cul-de-s
MLS Listing Information
MLS #
CRLC24006013
MLS Source
California Regional MLS
Interior Features
Bedrooms
Ground Floor Bedroom, Primary Suite/Retreat - 2+
Kitchen
Exhaust Fan, Other, Pantry
Appliances
Dishwasher, Exhaust Fan, Garbage Disposal, Microwave, Other, Oven - Double
Dining Room
Breakfast Bar, In Kitchen, Other
Family Room
Separate Family Room
Fireplace
Wood Burning
Laundry
In Laundry Room
Cooling
Central Forced Air, Other
Heating
Central Forced Air, Fireplace, Multi Type
Exterior Features
Pool
Community Facility, None
Parking, School, and Other Information
Garage/Parking
Attached Garage, Garage, Golf Cart, Guest / Visitor Parking, Parking Area, Private / Exclusive, Garage: 3 Car(s)
Elementary District
Middletown Unified
High School District
Middletown Unified
HOA Fee Frequency
Monthly
Complex Amenities
Barbecue Area, Community Pool, Conference Facilities, Golf Course, Picnic Area, Playground
Zoning
R1
Neighborhood: Around This Home
Neighborhood: Local Demographics
Market Trends Charts
18790 Oak Grove Rd is a Single Family Residence in Hidden Valley Lake, CA 95467. This 3,379 square foot property sits on a 1.4 Acres Lot and features 5 bedrooms & 3 full and 1 partial bathrooms. It is currently priced at $650,000 and was built in 1994. This address can also be written as 18790 Oak Grove Rd, Hidden Valley Lake, CA 95467.
©2024 California Regional MLS. All rights reserved. All data, including all measurements and calculations of area, is obtained from various sources and has not been, and will not be, verified by broker or MLS. All information should be independently reviewed and verified for accuracy. Properties may or may not be listed by the office/agent presenting the information. Information provided is for personal, non-commercial use by the viewer and may not be redistributed without explicit authorization from California Regional MLS.
Presently MLSListings.com displays Active, Contingent, Pending, and Recently Sold listings. Recently Sold listings are properties which were sold within the last three years. After that period listings are no longer displayed in MLSListings.com. Pending listings are properties under contract and no longer available for sale. Contingent listings are properties where there is an accepted offer, and seller may be seeking back-up offers. Active listings are available for sale.
This listing information is up-to-date as of August 21, 2024. For the most current information, please contact Dolores Parker, (707) 249-1650
