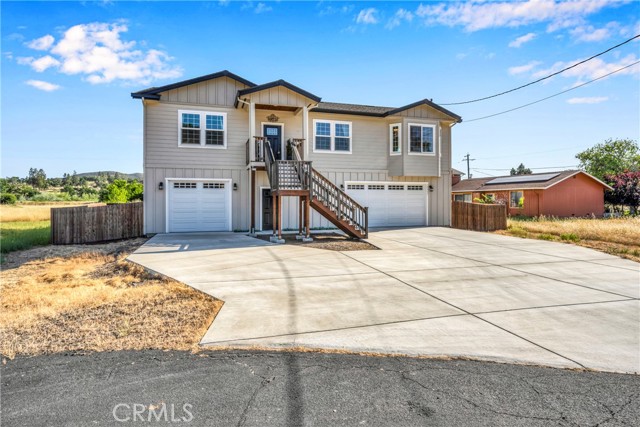19937 Bear Valley Rd, Hidden Valley Lake, CA 95467
$432,000 Mortgage Calculator Sold on Aug 30, 2024 Single Family Residence
Property Details
About this Property
CONTEMPORARY FARMHOUSE STYLE HOME with a MASSIVE 7-car GARAGE & beautifully landscaped yard! Built in 2020, this modern & stylish home blends sophisticated features & upgrades with comfortable and expansive living spaces. The open floor plan and living room showcases crown moulding, beautiful Pergo Outlast flooring, and custom decorative columns. The spacious kitchen is bright & welcoming with fresh white cabinetry, granite slab counters, stainless steel appliances & breakfast bar with plenty of space for meal prep and casual entertaining. The large dining room includes a built in beverage bar, and a slider leading to the back deck that runs the length of the home. All three bedrooms are oversized and feature 8' ceilings & plush carpeting. The primary en suite offers a walk in closet with built ins, marble counter tops, dual sinks, soaking tub, and stall shower with custom tile. The hall bathroom also showcases marble counters & dual sinks, along with a tub/shower combo. There is plenty of storage with multiple linen and storage closets, along with a dedicated utility room with pantry/utility closet. Whether you are a car enthusiast, or just someone who is looking for extra space, you will love this garage! The entire downstairs area is garage space capable of accommodating up to
MLS Listing Information
MLS #
CRLC24103792
MLS Source
California Regional MLS
Interior Features
Bedrooms
Ground Floor Bedroom, Primary Suite/Retreat
Kitchen
Pantry
Appliances
Dishwasher, Garbage Disposal, Microwave, Oven Range, Refrigerator
Dining Room
Breakfast Bar, Formal Dining Room
Fireplace
None
Flooring
Other
Laundry
In Laundry Room
Cooling
Ceiling Fan, Central Forced Air, Central Forced Air - Electric
Heating
Central Forced Air, Propane
Exterior Features
Roof
Composition
Pool
Community Facility
Style
Contemporary, Ranch
Parking, School, and Other Information
Garage/Parking
Attached Garage, Garage, Off-Street Parking, Other, RV Access, RV Possible, Garage: 7 Car(s)
Elementary District
Middletown Unified
High School District
Middletown Unified
HOA Fee
$298
HOA Fee Frequency
Monthly
Complex Amenities
Barbecue Area, Boat Dock, Community Pool, Golf Course, Picnic Area, Playground
Zoning
R1
Neighborhood: Around This Home
Neighborhood: Local Demographics
Market Trends Charts
19937 Bear Valley Rd is a Single Family Residence in Hidden Valley Lake, CA 95467. This 1,898 square foot property sits on a 9,148 Sq Ft Lot and features 3 bedrooms & 2 full bathrooms. It is currently priced at $432,000 and was built in 2020. This address can also be written as 19937 Bear Valley Rd, Hidden Valley Lake, CA 95467.
©2024 California Regional MLS. All rights reserved. All data, including all measurements and calculations of area, is obtained from various sources and has not been, and will not be, verified by broker or MLS. All information should be independently reviewed and verified for accuracy. Properties may or may not be listed by the office/agent presenting the information. Information provided is for personal, non-commercial use by the viewer and may not be redistributed without explicit authorization from California Regional MLS.
Presently MLSListings.com displays Active, Contingent, Pending, and Recently Sold listings. Recently Sold listings are properties which were sold within the last three years. After that period listings are no longer displayed in MLSListings.com. Pending listings are properties under contract and no longer available for sale. Contingent listings are properties where there is an accepted offer, and seller may be seeking back-up offers. Active listings are available for sale.
This listing information is up-to-date as of August 30, 2024. For the most current information, please contact Shannon Williams, (707) 888-1116
