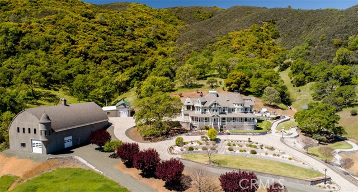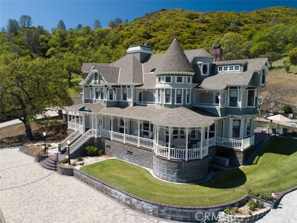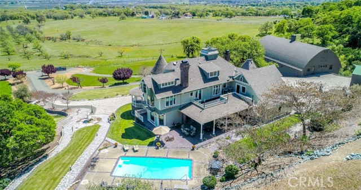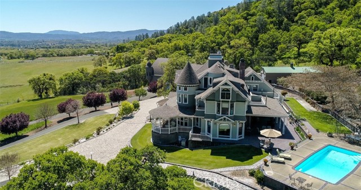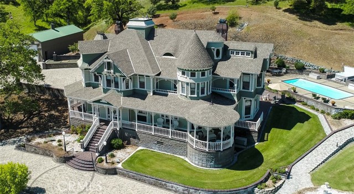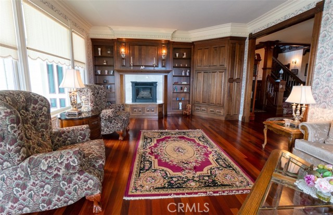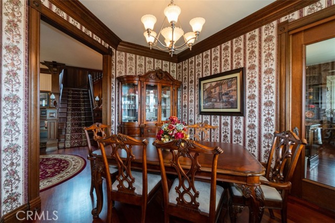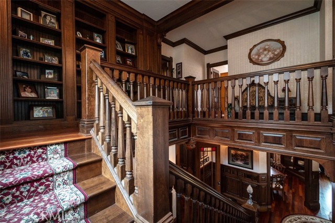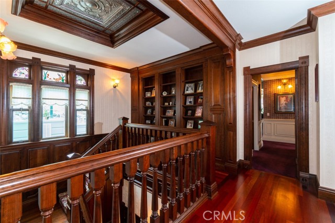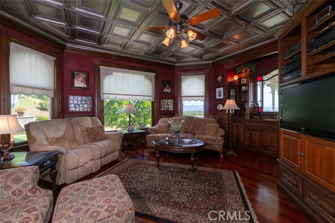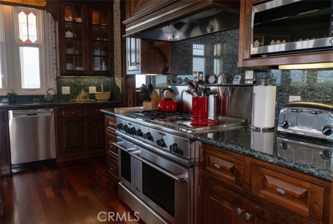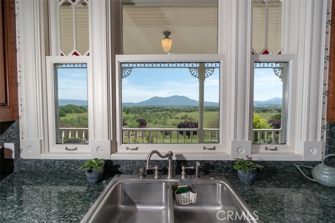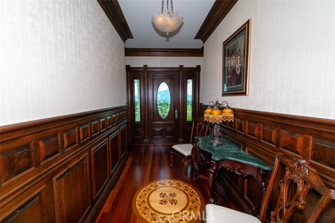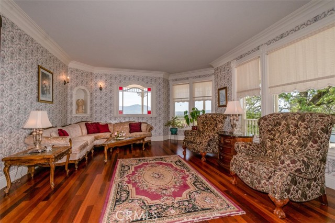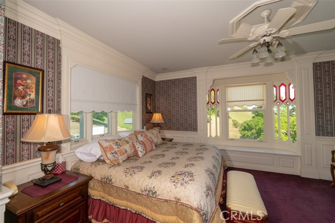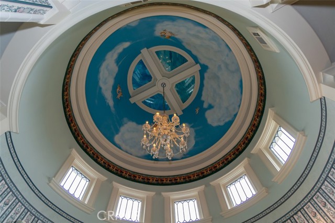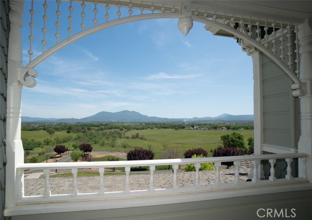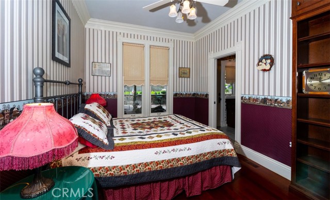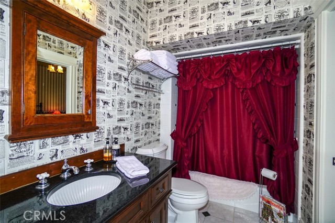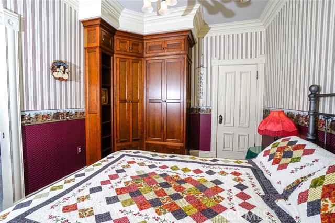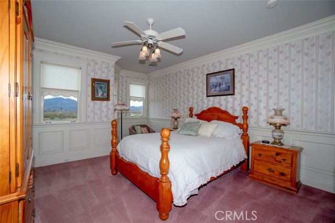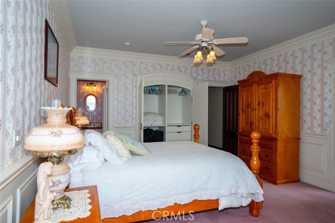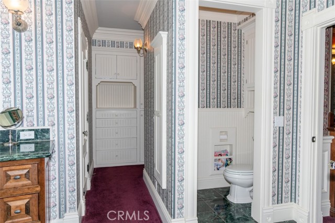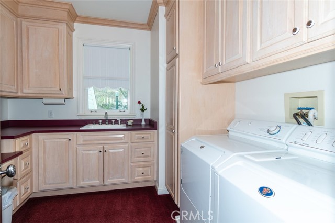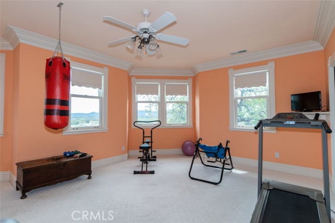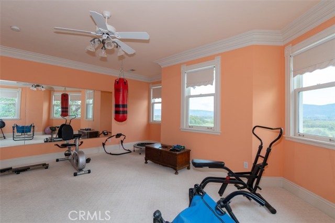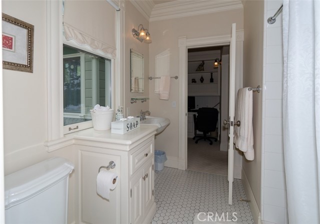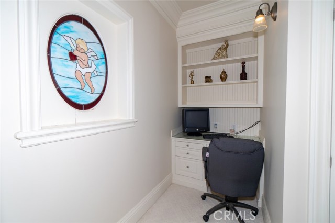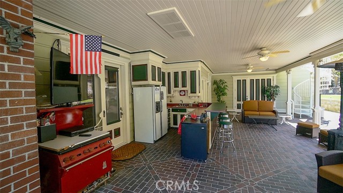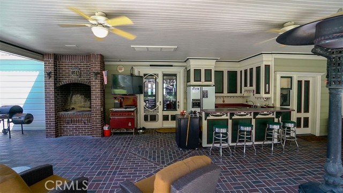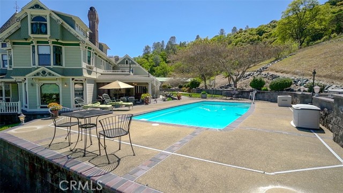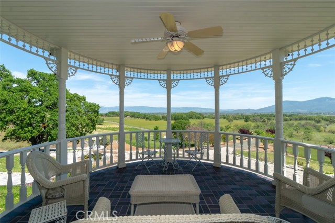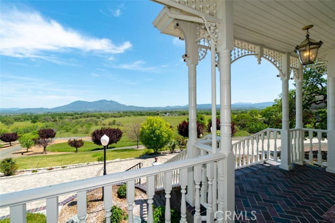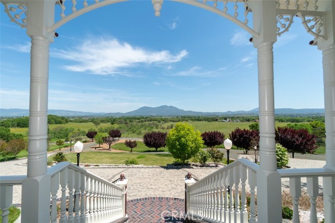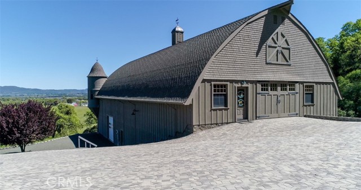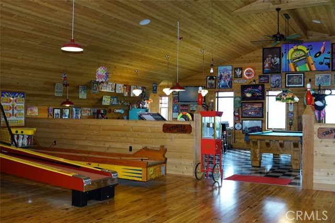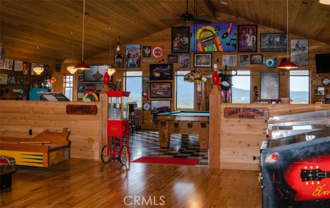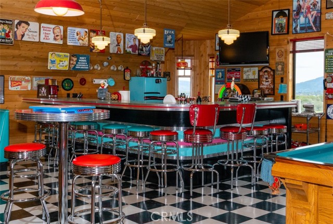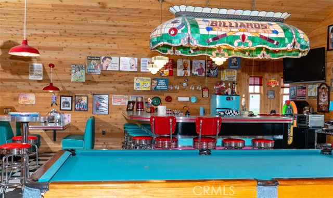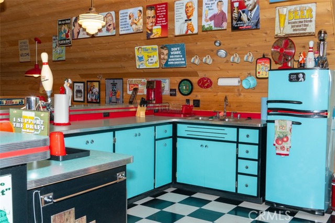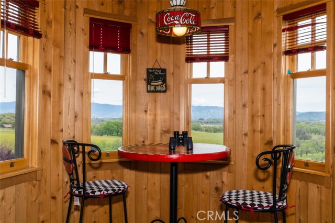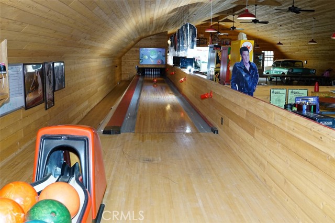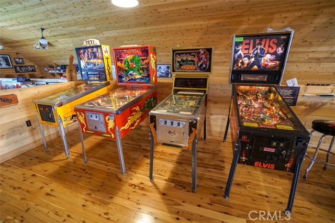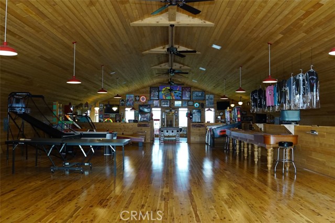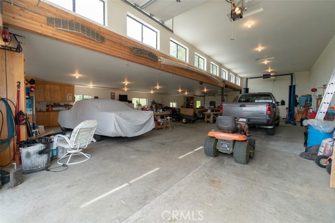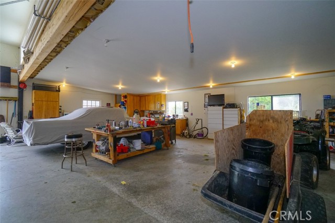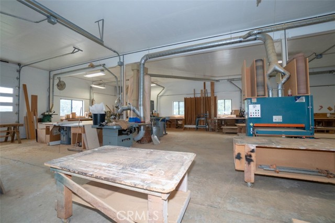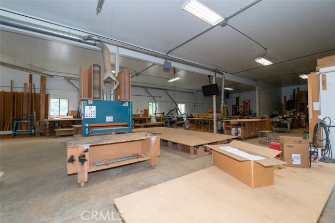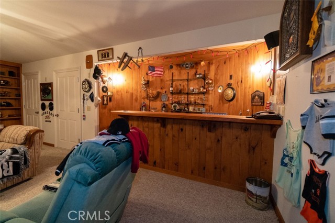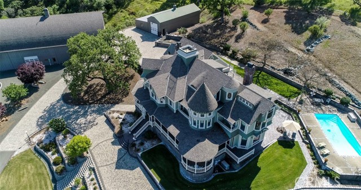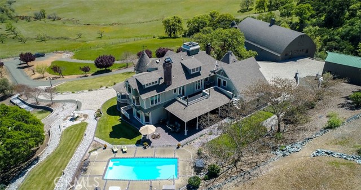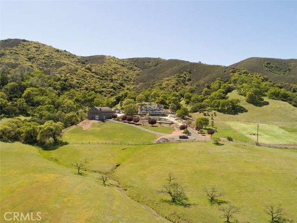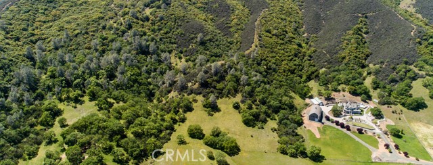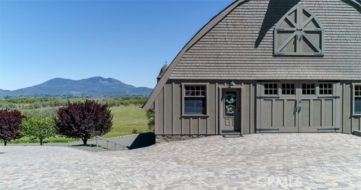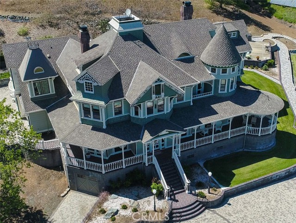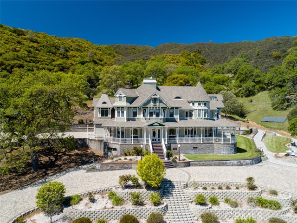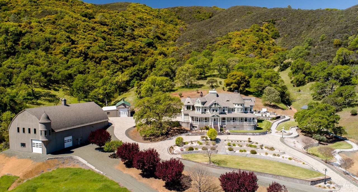Property Details
About this Property
Exquisite custom-built modern Queen Anne Victorian on 49+/-ACRES offering end of the road privacy and panoramic Mt. Konocti, vineyard, & Lake views! To say this property has it all would be an understatement- from the 5853sqft family home, to the detached, sprawling 8680sqft barn style main level rec/game room with a 1950’s inspired diner and full bowling alley lane, to the full lower level commercial grade heated woodshop (w/ 3 phase power), detached 2400sqft AUTOSHOP (w/car lift and RV storage), to the in-ground solar heated pool complete with outdoor kitchen. Everything has been custom designed with the large family & entertaining in mind. This home boasts 4 elegant, Victorian era décor bedrooms, 5 full bathrooms, a formal dining, complete chef’s kitchen, formal study/office, a full wrap around brick patio covered porch & a gorgeous massive paver circular gated drive up. Home even includes a secret door leading into a hidden staircase spanning the height of the entire home, up into the unfinished 2000sqft bonus living space (w/ additional roughed in 4bathrooms/4bedrooms!) up in the third story of this impressive masterpiece. Home also has a subterranean style 4 car garage under home along with a “man cave” & bar! The amount of detail and love put into every style of wood floor
Your path to home ownership starts here. Let us help you calculate your monthly costs.
MLS Listing Information
MLS #
CRLC24220576
MLS Source
California Regional MLS
Days on Site
55
Interior Features
Bedrooms
Ground Floor Bedroom, Primary Suite/Retreat, Other
Kitchen
Other, Pantry
Appliances
Dishwasher, Garbage Disposal, Hood Over Range, Microwave, Other, Refrigerator
Dining Room
Formal Dining Room, Other
Fireplace
Family Room, Primary Bedroom
Laundry
In Laundry Room
Cooling
Central Forced Air, Central Forced Air - Electric
Heating
Central Forced Air, Other, Propane
Exterior Features
Roof
Composition
Foundation
Concrete Perimeter
Pool
Heated, In Ground, Pool - Yes
Style
Victorian
Horse Property
Yes
Parking, School, and Other Information
Garage/Parking
Boat Dock, Garage, Gate/Door Opener, Off-Street Parking, Other, Room for Oversized Vehicle, RV Access, Garage: 10 Car(s)
Elementary District
Lakeport Unified
High School District
Lakeport Unified
Sewer
Septic Tank
Water
Well
HOA Fee
$0
Zoning
A
Neighborhood: Around This Home
Neighborhood: Local Demographics
Market Trends Charts
Nearby Homes for Sale
5605 George Rd is a Single Family Residence in Lakeport, CA 95453. This 5,853 square foot property sits on a 48.51 Acres Lot and features 4 bedrooms & 5 full and 3 partial bathrooms. It is currently priced at $2,700,000 and was built in 1997. This address can also be written as 5605 George Rd, Lakeport, CA 95453.
©2024 California Regional MLS. All rights reserved. All data, including all measurements and calculations of area, is obtained from various sources and has not been, and will not be, verified by broker or MLS. All information should be independently reviewed and verified for accuracy. Properties may or may not be listed by the office/agent presenting the information. Information provided is for personal, non-commercial use by the viewer and may not be redistributed without explicit authorization from California Regional MLS.
Presently MLSListings.com displays Active, Contingent, Pending, and Recently Sold listings. Recently Sold listings are properties which were sold within the last three years. After that period listings are no longer displayed in MLSListings.com. Pending listings are properties under contract and no longer available for sale. Contingent listings are properties where there is an accepted offer, and seller may be seeking back-up offers. Active listings are available for sale.
This listing information is up-to-date as of December 12, 2024. For the most current information, please contact Cassie Pivniska, (707) 245-6514
