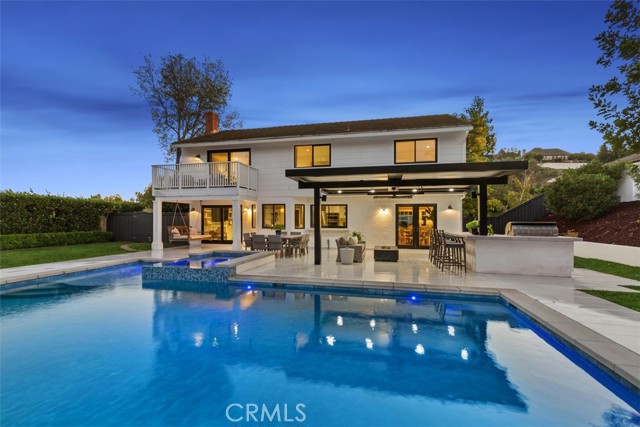25831 Pecos Rd, Laguna Hills, CA 92653
$2,587,500 Mortgage Calculator Sold on Dec 16, 2024 Single Family Residence
Property Details
About this Property
Modern Farmhouse meets California Cool at this highly upgraded home in Nellie Gail Ranch! Located in one of OC’s most sought-after neighborhoods, this desirable property showcases light and airy luxury living both inside and out, complete with a new entertainer’s pool and spa. Welcome home to a three-stall, epoxy-floored garage and grand covered entryway. Enter through the custom Dutch door to a stunning main level great room, where your living, dining, and kitchen areas blend in a flowing open-concept, with gorgeous wide-plank floors throughout. The dining space features a large bay window overlooking the picture-perfect front yard, while the family room boasts custom built-ins around a wood-burning fireplace. Sliding doors extend your living space outside, creating a perfect harmony between indoor and outdoor living. Your inner chef will love the fully remodeled kitchen, featuring quality soft-close cabinetry, quartz countertops, and top-of-the-line appliances including a Viking 6-burner range, KitchenAid Pro convection oven and warming drawer. A built-in breakfast nook provides a versatile spot for casual bites. Retreat to your impressive primary suite, which hosts a private balcony and spa-like primary bath featuring a soaking tub, walk-in shower, designer tile and a spacious
MLS Listing Information
MLS #
CRLG24230275
MLS Source
California Regional MLS
Interior Features
Bedrooms
Primary Suite/Retreat, Other
Kitchen
Exhaust Fan, Other, Pantry
Appliances
Built-in BBQ Grill, Dishwasher, Exhaust Fan, Hood Over Range, Microwave, Other, Oven - Gas, Oven - Self Cleaning, Oven Range - Built-In, Oven Range - Gas
Dining Room
Breakfast Nook, Formal Dining Room, Other
Family Room
Other, Separate Family Room
Fireplace
Family Room
Laundry
Hookup - Gas Dryer, In Laundry Room, Other
Cooling
Central Forced Air
Heating
Central Forced Air, Forced Air, Solar
Exterior Features
Roof
Tile
Pool
Community Facility, Heated, Heated - Gas, In Ground, Other, Pool - Yes, Spa - Private
Style
Cape Cod
Parking, School, and Other Information
Garage/Parking
Garage, Other, Private / Exclusive, Garage: 3 Car(s)
Elementary District
Saddleback Valley Unified
High School District
Saddleback Valley Unified
HOA Fee
$182
HOA Fee Frequency
Monthly
Complex Amenities
Barbecue Area, Community Pool, Picnic Area, Playground
Contact Information
Listing Agent
Andy Stavros
DOUGLAS ELLIMAN OF CALIFORNIA, INC.
License #: 01408840
Phone: (949) 290-0139
Co-Listing Agent
Deborah Robinson
Douglas Elliman of California
License #: 01399425
Phone: (949) 533-2234
Neighborhood: Around This Home
Neighborhood: Local Demographics
Market Trends Charts
25831 Pecos Rd is a Single Family Residence in Laguna Hills, CA 92653. This 2,499 square foot property sits on a 0.334 Acres Lot and features 4 bedrooms & 2 full and 1 partial bathrooms. It is currently priced at $2,587,500 and was built in 1979. This address can also be written as 25831 Pecos Rd, Laguna Hills, CA 92653.
©2024 California Regional MLS. All rights reserved. All data, including all measurements and calculations of area, is obtained from various sources and has not been, and will not be, verified by broker or MLS. All information should be independently reviewed and verified for accuracy. Properties may or may not be listed by the office/agent presenting the information. Information provided is for personal, non-commercial use by the viewer and may not be redistributed without explicit authorization from California Regional MLS.
Presently MLSListings.com displays Active, Contingent, Pending, and Recently Sold listings. Recently Sold listings are properties which were sold within the last three years. After that period listings are no longer displayed in MLSListings.com. Pending listings are properties under contract and no longer available for sale. Contingent listings are properties where there is an accepted offer, and seller may be seeking back-up offers. Active listings are available for sale.
This listing information is up-to-date as of December 17, 2024. For the most current information, please contact Andy Stavros, (949) 290-0139
