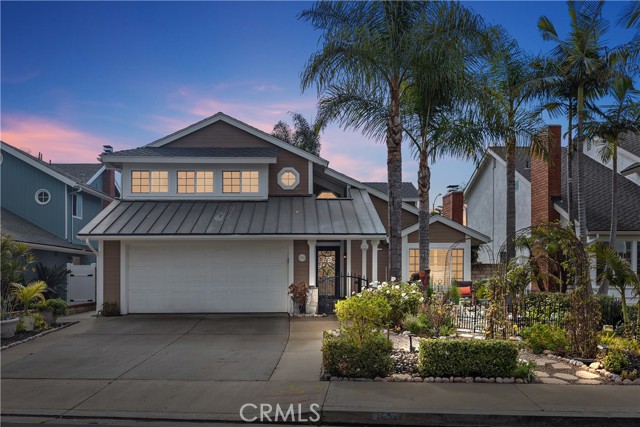25712 Eastwind Dr, Dana Point, CA 92629
$1,490,000 Mortgage Calculator Sold on Jul 9, 2025 Single Family Residence
Property Details
About this Property
Located in a prime location, this beautifully remodeled home offers an exquisite living experience, harmonizing serene comfort with modern elegance. Featuring meticulously landscaped front and backyards, every detail showcases expert craftsmanship. Step inside to be welcomed by a spacious, open-concept layout that flows effortlessly with warmth and sophistication. The property boasts newer flooring, including engineered wood, ceramic, and bamboo, creating a seamless blend of style and practicality. Recessed lighting and ceiling fans enhance the home's beauty, complemented by stunning plantation shutters and dual-pane windows that ensure a bright, energy-efficient ambiance. A stylish copper ridge-raised roof and upgraded PEX plumbing add to the appeal. The heart of the home, the kitchen, is a chef's delight with new cabinets, elegant marble countertops, and sophisticated lighting fixtures. A new Thermador 36" gas range, range hood, and dishwasher elevate the culinary experience, making it perfect for gatherings. The GE Profile under-counter microwave and Bryant A/C enhance convenience and comfort. The primary bedroom boasts a luxurious walk-in closet with custom shelving, combining functionality with elegance. Updated bathroom fixtures, featuring a soaking tub and walk-in shower,
MLS Listing Information
MLS #
CRLG25018902
MLS Source
California Regional MLS
Interior Features
Bedrooms
Primary Suite/Retreat, Other
Kitchen
Other, Pantry
Appliances
Dishwasher, Other, Oven - Gas, Oven Range - Gas, Water Softener
Dining Room
Breakfast Bar, Breakfast Nook
Family Room
Other
Fireplace
Family Room, Fire Pit, Living Room
Flooring
Bamboo
Laundry
In Laundry Room, Other
Cooling
Ceiling Fan, Central Forced Air
Heating
Central Forced Air, Fireplace, Forced Air
Exterior Features
Roof
Metal, Shingle
Foundation
Slab
Pool
Heated, None
Style
Cape Cod
Parking, School, and Other Information
Garage/Parking
Garage, Gate/Door Opener, Other, Garage: 2 Car(s)
Elementary District
Capistrano Unified
High School District
Capistrano Unified
HOA Fee
$0
Neighborhood: Around This Home
Neighborhood: Local Demographics
Market Trends Charts
25712 Eastwind Dr is a Single Family Residence in Dana Point, CA 92629. This 2,370 square foot property sits on a 5,250 Sq Ft Lot and features 4 bedrooms & 2 full and 1 partial bathrooms. It is currently priced at $1,490,000 and was built in 1980. This address can also be written as 25712 Eastwind Dr, Dana Point, CA 92629.
©2025 California Regional MLS. All rights reserved. All data, including all measurements and calculations of area, is obtained from various sources and has not been, and will not be, verified by broker or MLS. All information should be independently reviewed and verified for accuracy. Properties may or may not be listed by the office/agent presenting the information. Information provided is for personal, non-commercial use by the viewer and may not be redistributed without explicit authorization from California Regional MLS.
Presently MLSListings.com displays Active, Contingent, Pending, and Recently Sold listings. Recently Sold listings are properties which were sold within the last three years. After that period listings are no longer displayed in MLSListings.com. Pending listings are properties under contract and no longer available for sale. Contingent listings are properties where there is an accepted offer, and seller may be seeking back-up offers. Active listings are available for sale.
This listing information is up-to-date as of July 10, 2025. For the most current information, please contact Ronald Pickett, (949) 246-8500
