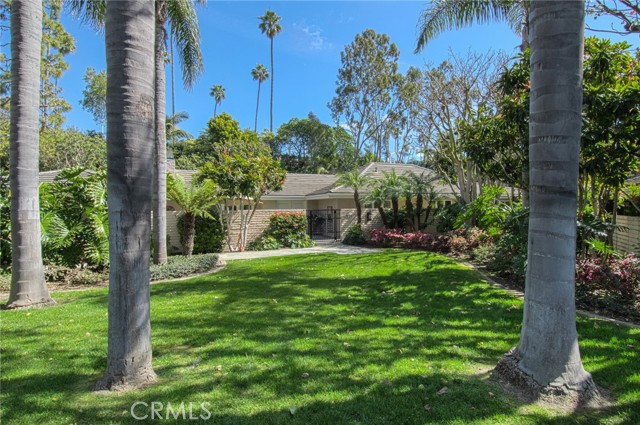1080 Granville Dr, Newport Beach, CA 92660
$3,600,000 Mortgage Calculator Sold on Apr 15, 2025 Condominium
Property Details
About this Property
Situated within the exclusive, guard-gated enclave of Granville, this exceptional detached home seamlessly blends functionality with sophisticated design, offering an unparalleled living experience. Tucked away in a serene, private setting surrounded by lush, mature landscaping, this highly upgraded residence is a true sanctuary for the discerning buyer. Upon entering, the eye is immediately drawn to the dramatic Douglas Fir vaulted ceilings, soaring above a sun-drenched great room designed for both grand entertaining and intimate gatherings. A striking fireplace with a custom stone surround serves as the focal point, while the expansive layout provides ample space for formal dining and relaxation. Adjacent to the great room, the chef’s kitchen is a masterpiece of form and function. It boasts slab countertops, custom cabinetry, a spacious center island with a gas cooktop, a Sub-Zero refrigerator, stainless steel appliances, a generous walk-in pantry, and a cozy breakfast nook—perfect for casual dining. The luxurious primary suite offers a tranquil retreat with vaulted ceilings, custom millwork, and exquisite built-in cabinetry. The spa-inspired ensuite bathroom features a walk-in shower, a separate jetted soaking tub, and an oversized walk-in closet designed for maximum storage
MLS Listing Information
MLS #
CRLG25047767
MLS Source
California Regional MLS
Interior Features
Bedrooms
Dressing Area, Ground Floor Bedroom, Primary Suite/Retreat
Kitchen
Other, Pantry
Appliances
Dishwasher, Freezer, Garbage Disposal, Microwave, Other, Oven - Double, Oven - Gas, Oven Range - Built-In, Oven Range - Gas, Refrigerator, Dryer
Dining Room
Breakfast Nook, Dining Area in Living Room, Formal Dining Room, Other
Fireplace
Gas Burning, Living Room, Other Location
Laundry
In Closet, Other
Cooling
Ceiling Fan, Central Forced Air
Heating
Forced Air, Gas
Exterior Features
Roof
Concrete
Foundation
Slab
Pool
Community Facility, Gunite, Heated, In Ground, Spa - Community Facility
Style
Traditional
Parking, School, and Other Information
Garage/Parking
Common Parking Area, Garage, Gate/Door Opener, Other, Storage - RV, Garage: 2 Car(s)
Elementary District
Newport-Mesa Unified
High School District
Newport-Mesa Unified
Water
Other
HOA Fee Frequency
Monthly
Complex Amenities
Barbecue Area, Club House, Community Pool, Conference Facilities, Other
Neighborhood: Around This Home
Neighborhood: Local Demographics
Market Trends Charts
1080 Granville Dr is a Condominium in Newport Beach, CA 92660. This 2,577 square foot property sits on a 0 Sq Ft Lot and features 3 bedrooms & 3 full bathrooms. It is currently priced at $3,600,000 and was built in 1970. This address can also be written as 1080 Granville Dr, Newport Beach, CA 92660.
©2025 California Regional MLS. All rights reserved. All data, including all measurements and calculations of area, is obtained from various sources and has not been, and will not be, verified by broker or MLS. All information should be independently reviewed and verified for accuracy. Properties may or may not be listed by the office/agent presenting the information. Information provided is for personal, non-commercial use by the viewer and may not be redistributed without explicit authorization from California Regional MLS.
Presently MLSListings.com displays Active, Contingent, Pending, and Recently Sold listings. Recently Sold listings are properties which were sold within the last three years. After that period listings are no longer displayed in MLSListings.com. Pending listings are properties under contract and no longer available for sale. Contingent listings are properties where there is an accepted offer, and seller may be seeking back-up offers. Active listings are available for sale.
This listing information is up-to-date as of April 15, 2025. For the most current information, please contact Matt Perry, (949) 233-8161
