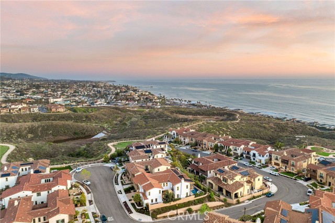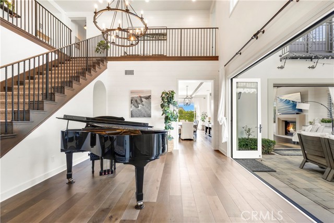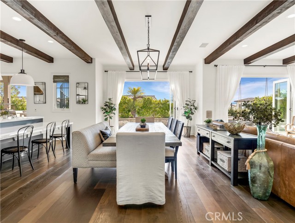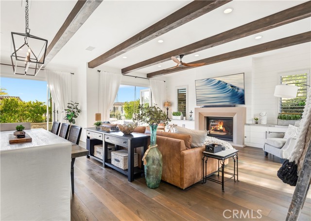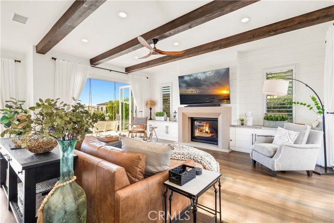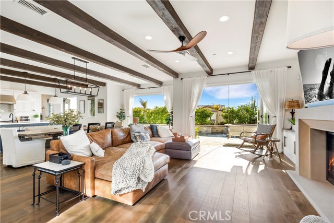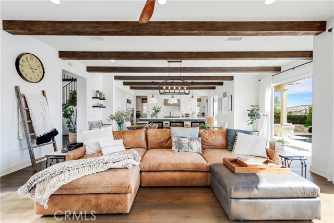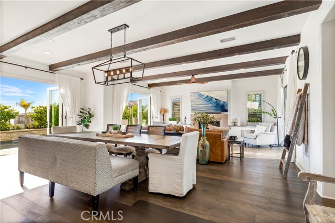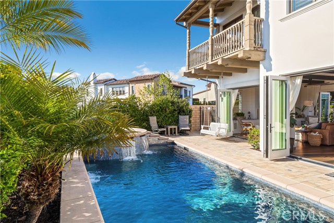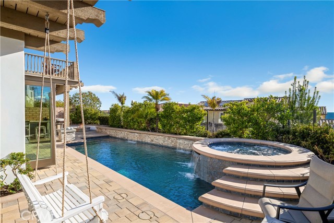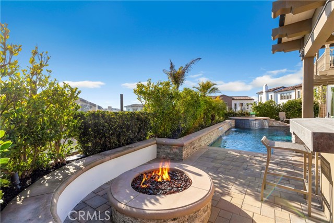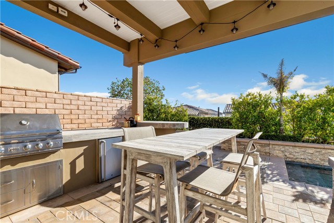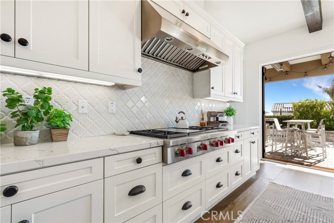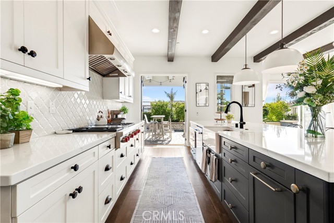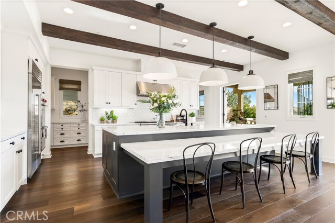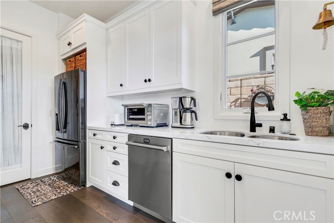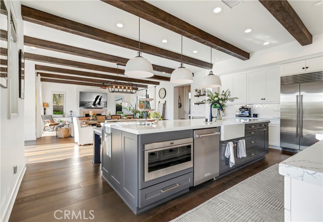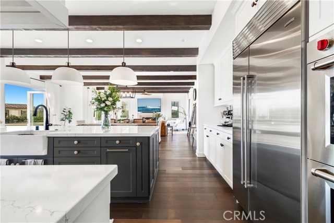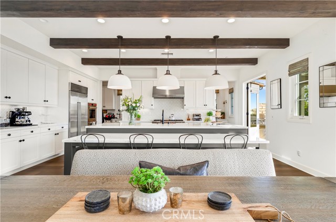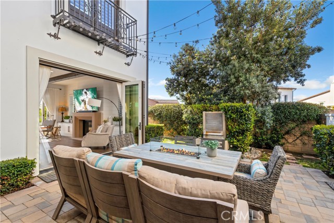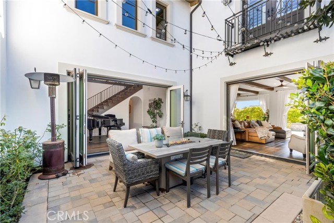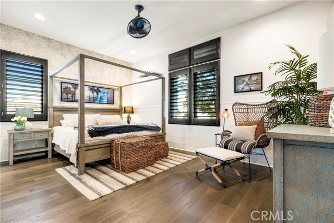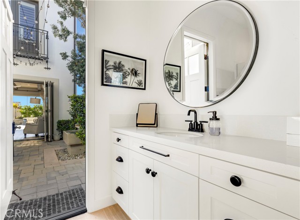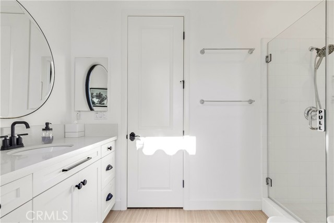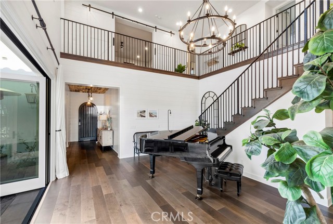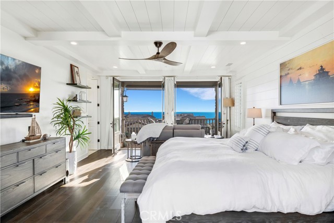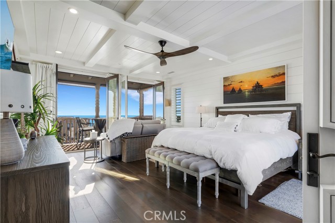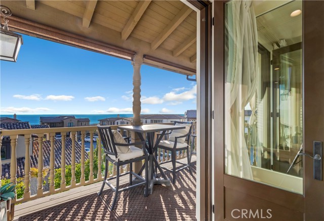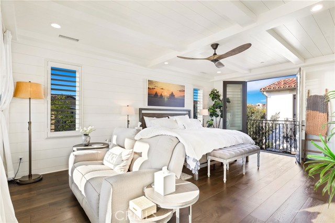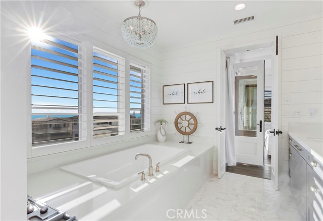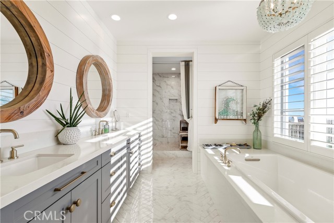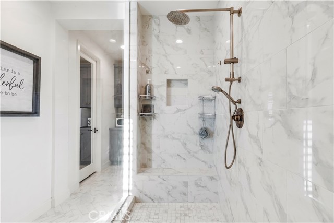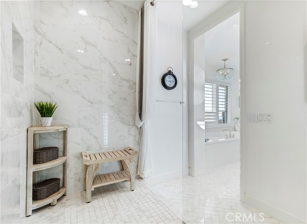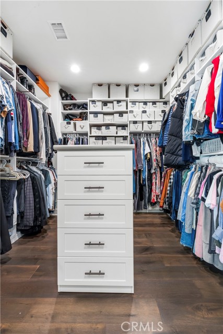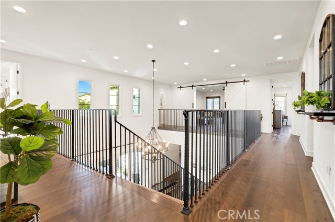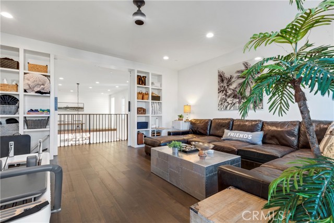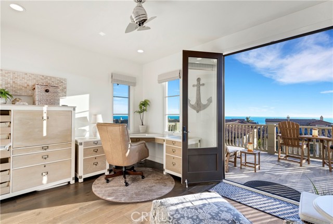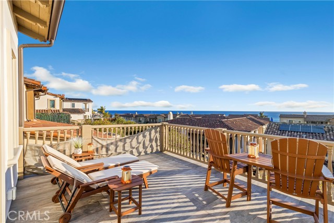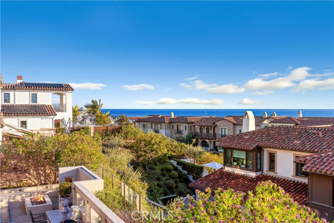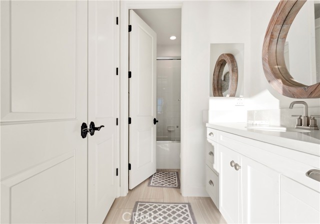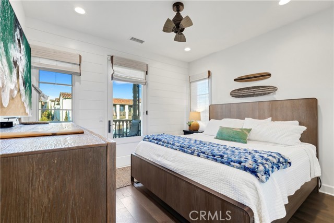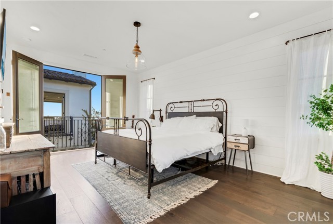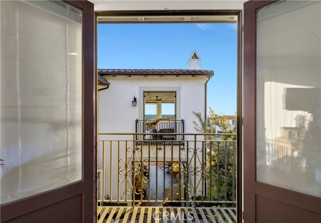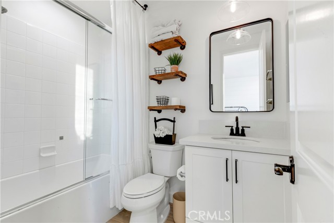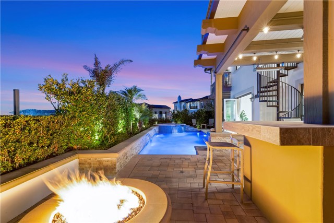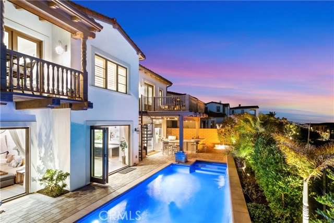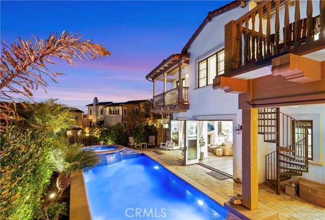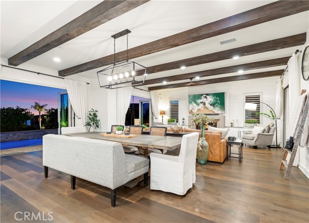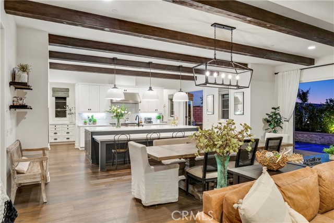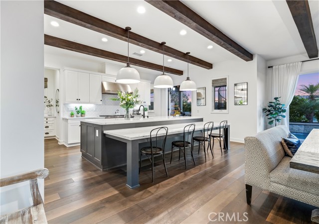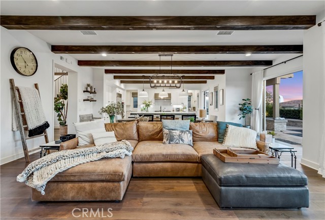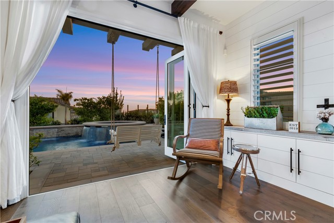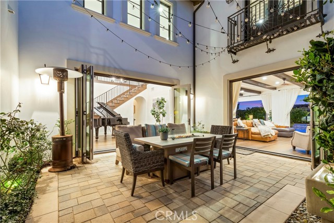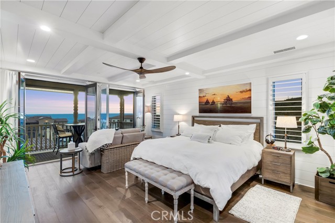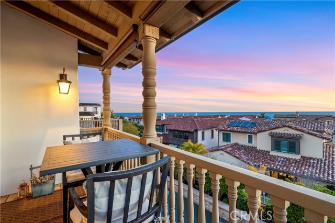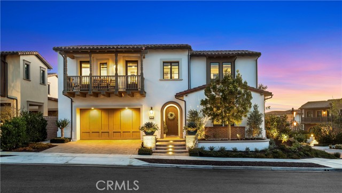101 via Almodovar, San Clemente, CA 92672
$5,995,000 Mortgage Calculator Active Single Family Residence
Property Details
About this Property
Nestled within the sought-after enclave of Sea Summit, this exceptional residence offers a composition of ocean views, privacy, and luxurious interiors. Full of gentle Pacific breezes, the home features a seamless blend of elegant indoor spaces and multiple outdoor areas, creating the ultimate coastal living experience. An array of refined, high-end materials has been expertly interwoven throughout this spacious five-bedroom property, creating a tranquil haven. The main level connects to the outside via multiple sets of folding doors, fully inviting the exteriors in. A tiered, oversized eat-in island anchors the great room, which encompasses the informal dining area and living section with a fireplace. The entirety of the space is accented by rich wooden beams. The kitchen, the heart of the home, offers both form and function. A suite of high-end appliances blends seamlessly into the two-tone cabinetry while the butler’s pantry supplies additional storage and counter work space. The private, lushly landscaped backyard with a solar-heated pool and hot tub provides more entertaining options, with a fire pit and a fully equipped outdoor kitchen. A coveted and peaceful ground floor bedroom, complemented by an en-suite bath, completes this level. Exquisite design elements continue ups
Your path to home ownership starts here. Let us help you calculate your monthly costs.
MLS Listing Information
MLS #
CRLG25053379
MLS Source
California Regional MLS
Days on Site
21
Interior Features
Bedrooms
Ground Floor Bedroom, Primary Suite/Retreat
Kitchen
Other, Pantry
Appliances
Dishwasher, Hood Over Range, Ice Maker, Microwave, Other, Oven - Double, Oven - Self Cleaning, Oven Range - Built-In, Oven Range - Gas, Refrigerator
Family Room
Other
Fireplace
Fire Pit, Gas Burning, Living Room, Outside
Laundry
In Laundry Room, Other
Cooling
Ceiling Fan, Central Forced Air
Heating
Central Forced Air
Exterior Features
Roof
Tile
Pool
Community Facility, Heated, Heated - Solar, Pool - Yes, Spa - Private
Style
Mediterranean
Parking, School, and Other Information
Garage/Parking
Garage, Garage: 3 Car(s)
Elementary District
Capistrano Unified
High School District
Capistrano Unified
HOA Fee
$250
HOA Fee Frequency
Monthly
Complex Amenities
Barbecue Area, Club House, Community Pool, Game Room, Gym / Exercise Facility, Picnic Area, Playground
Neighborhood: Around This Home
Neighborhood: Local Demographics
Nearby Homes for Sale
101 via Almodovar is a Single Family Residence in San Clemente, CA 92672. This 4,730 square foot property sits on a 8,102 Sq Ft Lot and features 5 bedrooms & 5 full and 1 partial bathrooms. It is currently priced at $5,995,000 and was built in 2019. This address can also be written as 101 via Almodovar, San Clemente, CA 92672.
©2025 California Regional MLS. All rights reserved. All data, including all measurements and calculations of area, is obtained from various sources and has not been, and will not be, verified by broker or MLS. All information should be independently reviewed and verified for accuracy. Properties may or may not be listed by the office/agent presenting the information. Information provided is for personal, non-commercial use by the viewer and may not be redistributed without explicit authorization from California Regional MLS.
Presently MLSListings.com displays Active, Contingent, Pending, and Recently Sold listings. Recently Sold listings are properties which were sold within the last three years. After that period listings are no longer displayed in MLSListings.com. Pending listings are properties under contract and no longer available for sale. Contingent listings are properties where there is an accepted offer, and seller may be seeking back-up offers. Active listings are available for sale.
This listing information is up-to-date as of March 30, 2025. For the most current information, please contact John Stanaland, (949) 689-9047
