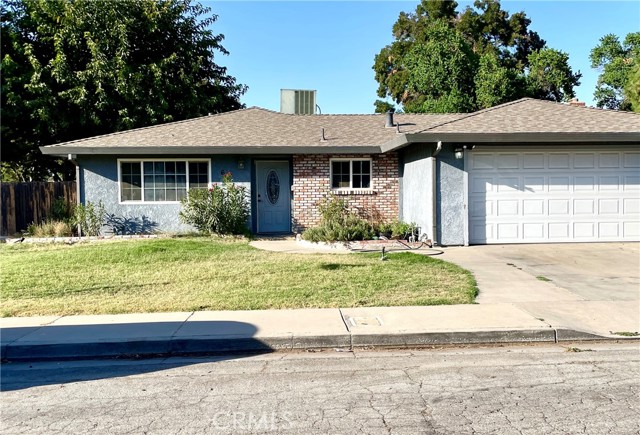671 San Diego Ct, Merced, CA 95348
$416,000 Mortgage Calculator Sold on Oct 25, 2024 Single Family Residence
Property Details
About this Property
Nestled in the heart of the Parkside Homes Subdivision in North Merced, this modest 4-bedroom, 2-bathroom home awaits its new owners. From the moment you arrive, you’ll be captivated by its inviting curb appeal and the peaceful atmosphere of its cul-de-sac location. Step inside to discover a thoughtfully designed layout that seamlessly blends modern upgrades with cozy charm. The formal living room greets you with rich colors and natural light, while the family room invites you to unwind by the fireplace, complete with a raised hearth and a wood-burning insert—perfect for those chilly evenings. The heart of this home is undoubtedly its spacious living room and family room, where family gatherings and entertaining friends will feel effortless. Enjoy the fresh paint and stylish new flooring throughout, including plush carpets, elegant ceramic tile, and durable laminate wood, all installed to elevate your living experience. Retreat to the primary bedroom that is just a few steps to the backyard pool, a true haven with a beautifully remodeled bathroom that adds a touch of luxury to your daily routine. Three additional bedrooms provide ample space for family, guests, or a home office. Step outside to your private outdoor oasis. The covered patio is an ideal spot for summer barbecues, w
MLS Listing Information
MLS #
CRMC24200317
MLS Source
California Regional MLS
Interior Features
Bedrooms
Primary Suite/Retreat
Kitchen
Exhaust Fan, Other
Appliances
Dishwasher, Exhaust Fan, Garbage Disposal, Hood Over Range, Microwave, Other, Oven - Electric, Oven - Self Cleaning, Oven Range, Oven Range - Electric
Dining Room
Breakfast Nook
Family Room
Other, Separate Family Room
Fireplace
Family Room, Raised Hearth, Wood Burning, Wood Stove
Flooring
Laminate
Laundry
In Garage
Cooling
Ceiling Fan, Central Forced Air, Central Forced Air - Electric
Heating
Central Forced Air, Fireplace, Forced Air, Gas, Stove - Wood
Exterior Features
Roof
Composition, Shingle
Foundation
Slab
Pool
Gunite, Heated, Heated - Gas, In Ground, Pool - Yes
Style
Ranch
Parking, School, and Other Information
Garage/Parking
Garage, Gate/Door Opener, Other, RV Possible, Garage: 2 Car(s)
High School District
Merced Union High
HOA Fee
$0
Zoning
R-1-6
Neighborhood: Around This Home
Neighborhood: Local Demographics
Market Trends Charts
671 San Diego Ct is a Single Family Residence in Merced, CA 95348. This 1,621 square foot property sits on a 6,951 Sq Ft Lot and features 4 bedrooms & 2 full bathrooms. It is currently priced at $416,000 and was built in 1974. This address can also be written as 671 San Diego Ct, Merced, CA 95348.
©2024 California Regional MLS. All rights reserved. All data, including all measurements and calculations of area, is obtained from various sources and has not been, and will not be, verified by broker or MLS. All information should be independently reviewed and verified for accuracy. Properties may or may not be listed by the office/agent presenting the information. Information provided is for personal, non-commercial use by the viewer and may not be redistributed without explicit authorization from California Regional MLS.
Presently MLSListings.com displays Active, Contingent, Pending, and Recently Sold listings. Recently Sold listings are properties which were sold within the last three years. After that period listings are no longer displayed in MLSListings.com. Pending listings are properties under contract and no longer available for sale. Contingent listings are properties where there is an accepted offer, and seller may be seeking back-up offers. Active listings are available for sale.
This listing information is up-to-date as of December 12, 2024. For the most current information, please contact Scott Oliver, (209) 777-2635
