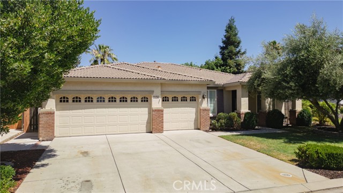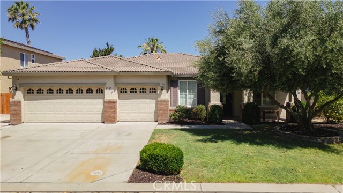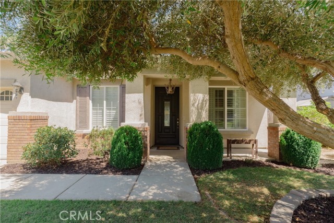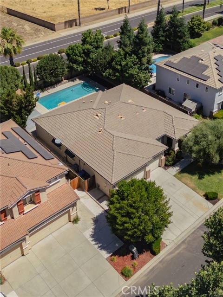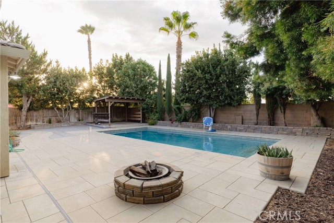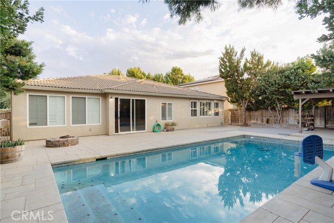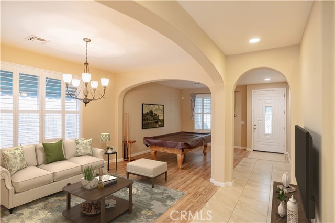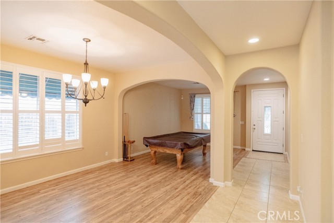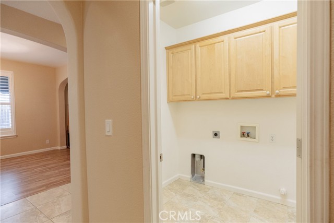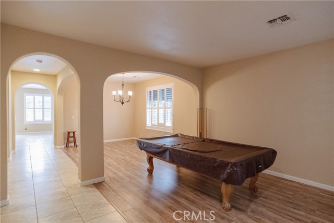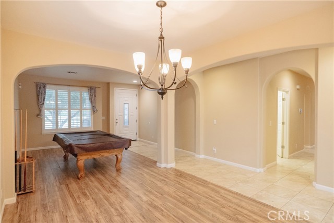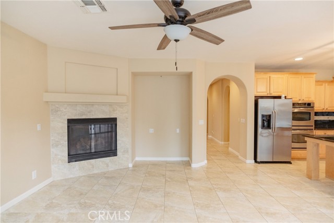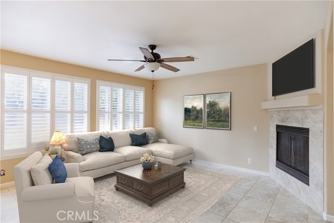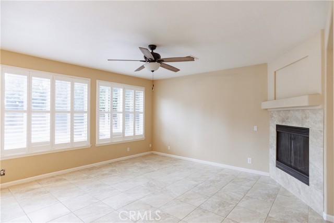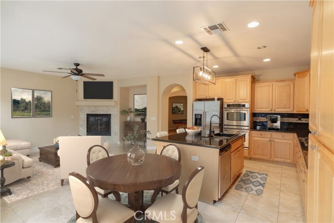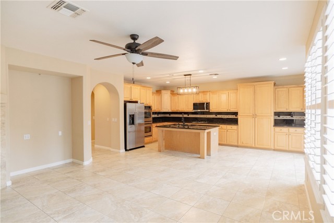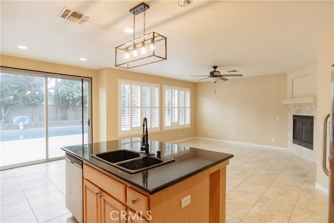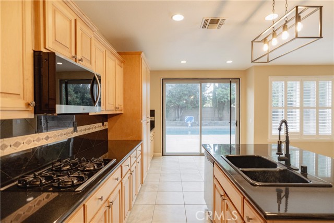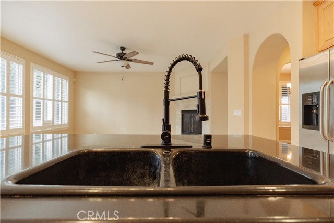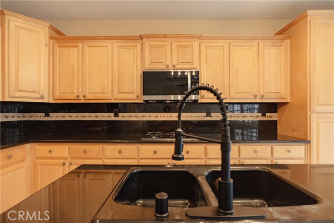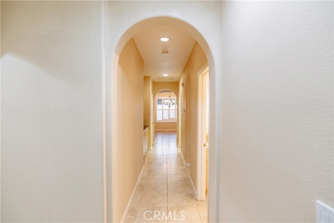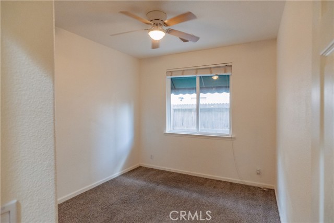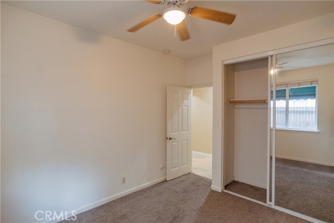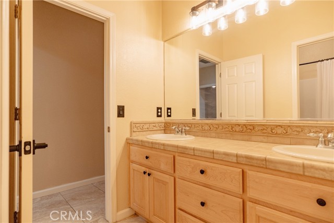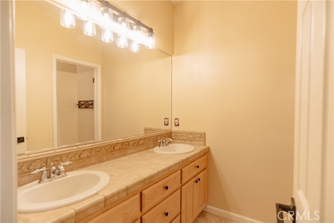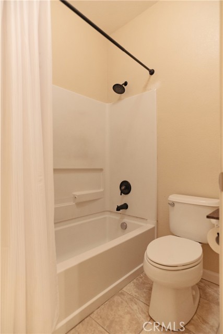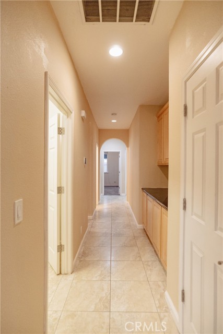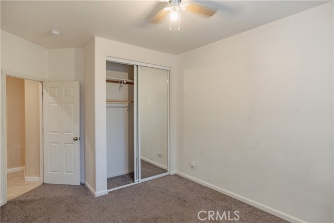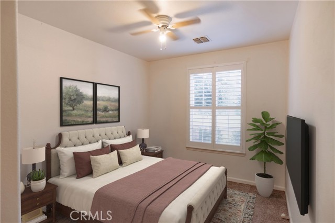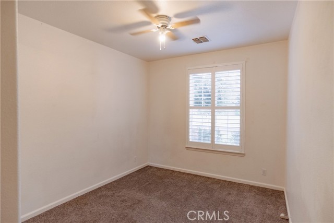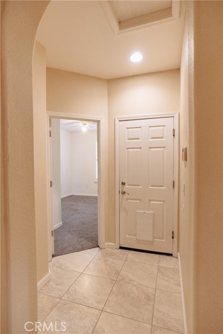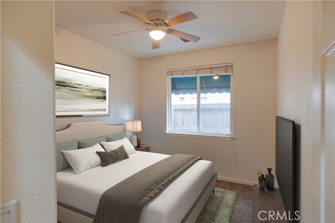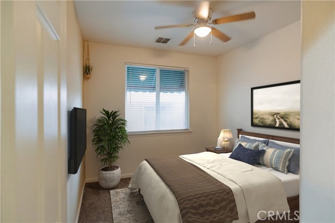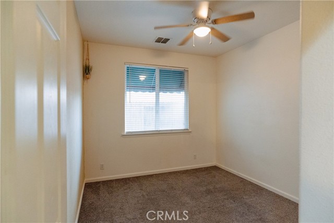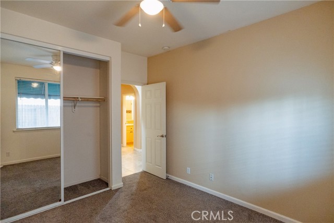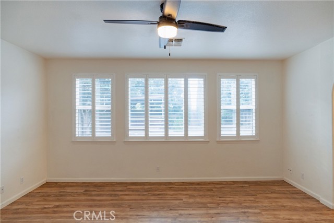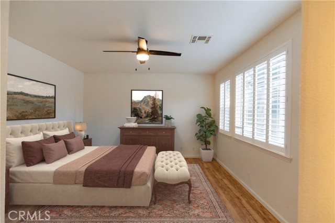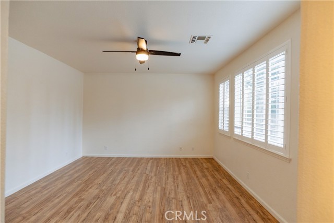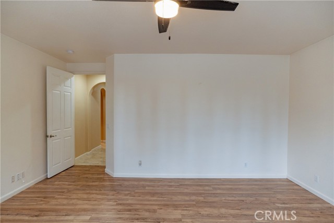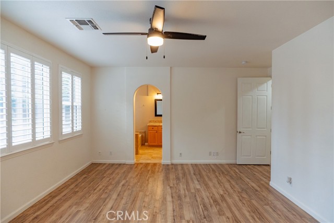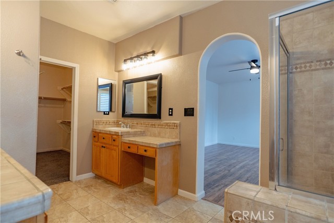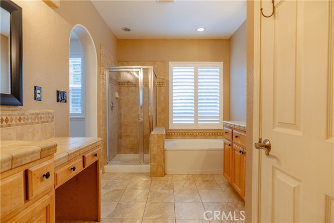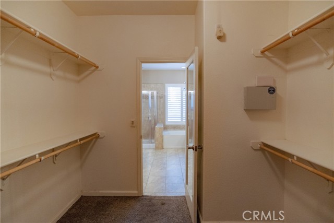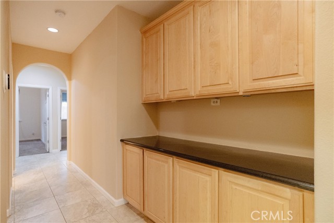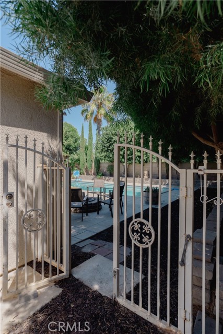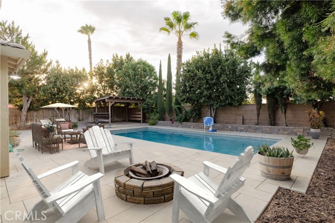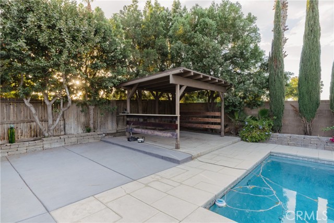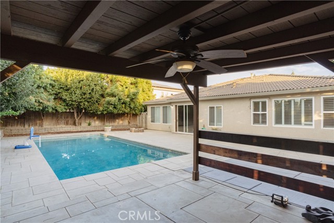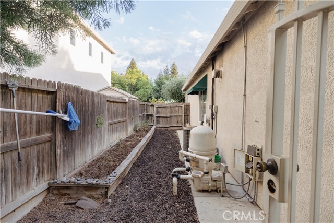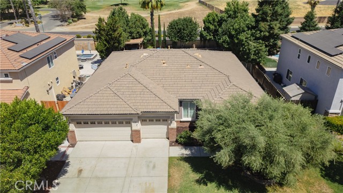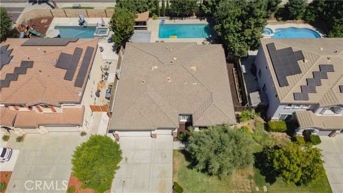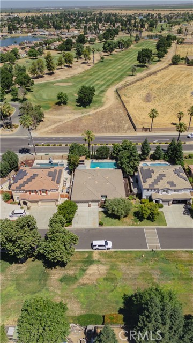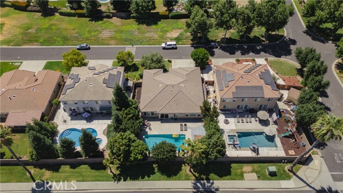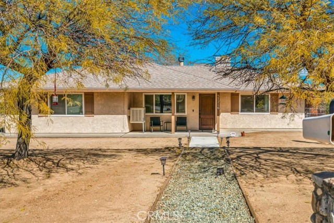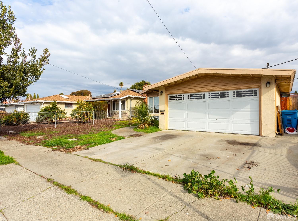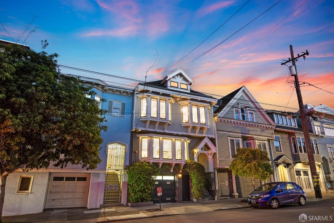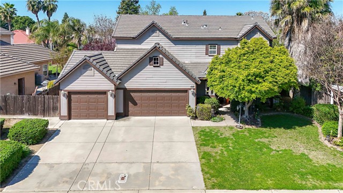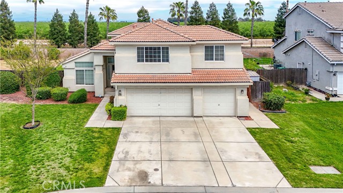9150 Hunters Creek Way, Chowchilla, CA 93610
$499,000 Mortgage Calculator Pending Single Family Residence
Property Details
About this Property
Spacious Family Home boasting a large pool, 4 bedrooms, and attached garage for 3 cars located in a very desirable neighborhood! This impressive home greets you with a a tile entrance into the living room which includes large windows that allow natural light and laminate flooring. The kitchen features an island, steel appliances, a granite countertop, and lots of wooden cabinets that provide ample storage space. The kitchen opens up to a large family room with a fireplace insert, large windows that provide natural sunlight, and sliding doors for easy access to the backyard. The primary bedroom is oversized with laminate flooring that is both elegant and easy to maintain. The en-suite bathroom features a bathtub, walk-in shower, his and her sinks, vanity mirrors, a large walk-in closet, rain showerhead, and glass door. The other bedrooms include built-in closets, carpeted flooring and ceiling fans. The bathrooms are fitted with double sinks, built-in shelving, and tile countertops. The laundry room is an additional room that offers convenience. The exterior of the house is just as impressive, with a large backyard that includes a pool perfect for gatherings. The neighborhood has an HOA fee that includes access to the golf course and is also situated within a 15 minute drive to
Your path to home ownership starts here. Let us help you calculate your monthly costs.
MLS Listing Information
MLS #
CRMC25001413
MLS Source
California Regional MLS
Interior Features
Bedrooms
Primary Suite/Retreat
Appliances
Dishwasher, Garbage Disposal, Other, Oven - Double, Refrigerator
Dining Room
Breakfast Bar, Other
Family Room
Other
Fireplace
Living Room
Laundry
Hookup - Gas Dryer, Other
Cooling
Ceiling Fan, Central Forced Air
Heating
Central Forced Air, Fireplace
Exterior Features
Roof
Composition
Foundation
Concrete Perimeter
Pool
In Ground, Pool - Yes
Parking, School, and Other Information
Garage/Parking
Common Parking Area, Garage, Off-Street Parking, Garage: 3 Car(s)
High School District
Chowchilla Union High
HOA Fee
$190
HOA Fee Frequency
Monthly
Complex Amenities
Golf Course
School Ratings
Nearby Schools
| Schools | Type | Grades | Distance | Rating |
|---|---|---|---|---|
| Ronald Reagan Elementary School | public | 3,4 | 1.33 mi | |
| Chowchilla High School | public | 9-12 | 1.83 mi | |
| Gateway High (Continuation) School | public | 9-12 | 1.83 mi | |
| Stephens Elementary School | public | KG,1,2 | 2.04 mi | N/A |
| Wilson Middle School | public | 7-8 | 2.14 mi | |
| Merle L. Fuller Elementary School | public | KG,1,2 | 2.34 mi | N/A |
| Fairmead Elementary School | public | 5,6 | 2.95 mi |
Neighborhood: Around This Home
Neighborhood: Local Demographics
Nearby Homes for Sale
9150 Hunters Creek Way is a Single Family Residence in Chowchilla, CA 93610. This 2,269 square foot property sits on a 8,710 Sq Ft Lot and features 4 bedrooms & 2 full bathrooms. It is currently priced at $499,000 and was built in 2005. This address can also be written as 9150 Hunters Creek Way, Chowchilla, CA 93610.
©2025 California Regional MLS. All rights reserved. All data, including all measurements and calculations of area, is obtained from various sources and has not been, and will not be, verified by broker or MLS. All information should be independently reviewed and verified for accuracy. Properties may or may not be listed by the office/agent presenting the information. Information provided is for personal, non-commercial use by the viewer and may not be redistributed without explicit authorization from California Regional MLS.
Presently MLSListings.com displays Active, Contingent, Pending, and Recently Sold listings. Recently Sold listings are properties which were sold within the last three years. After that period listings are no longer displayed in MLSListings.com. Pending listings are properties under contract and no longer available for sale. Contingent listings are properties where there is an accepted offer, and seller may be seeking back-up offers. Active listings are available for sale.
This listing information is up-to-date as of April 14, 2025. For the most current information, please contact Randy Hayer, (209) 385-8500
