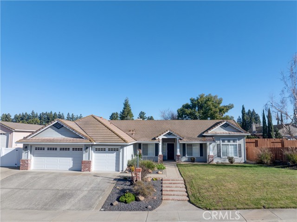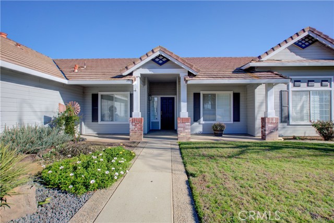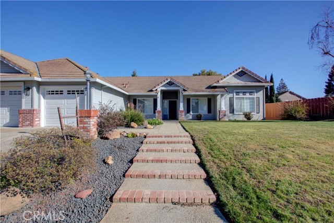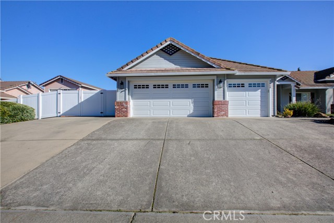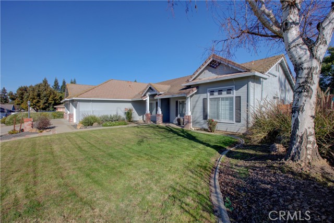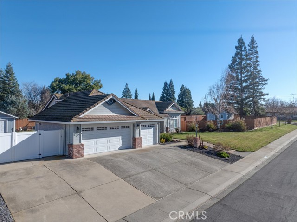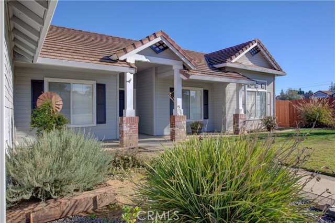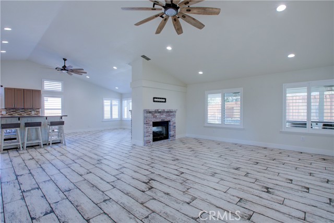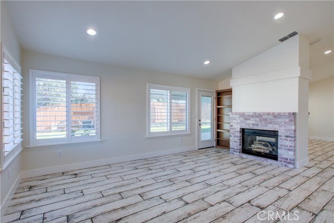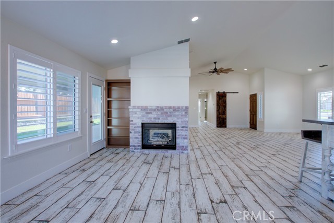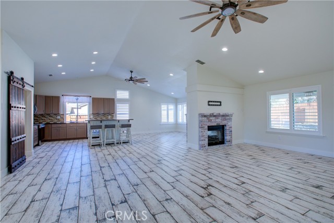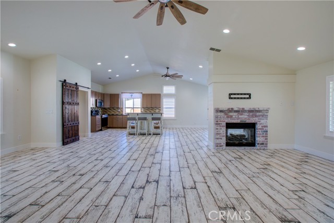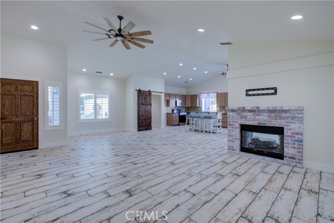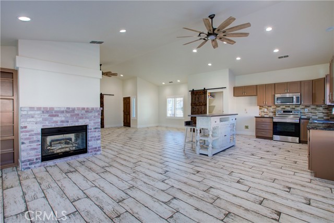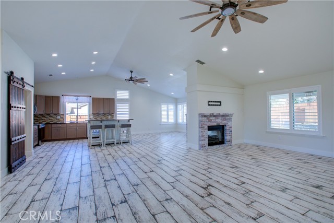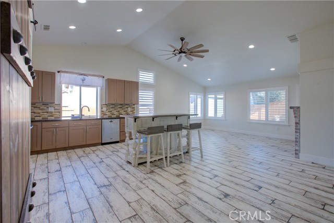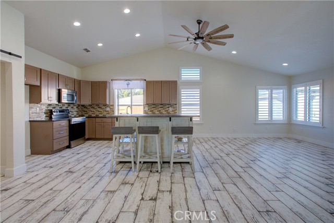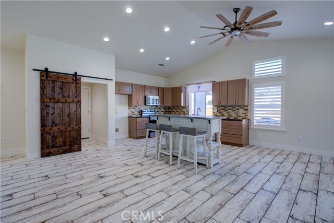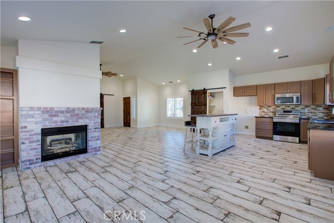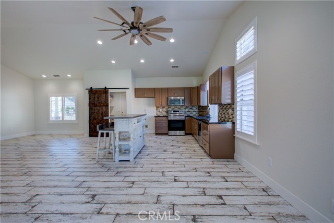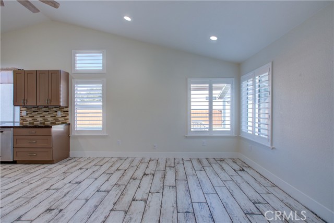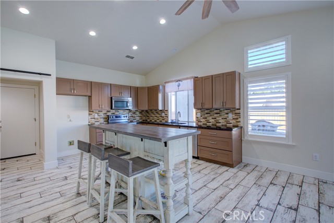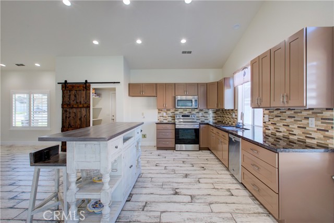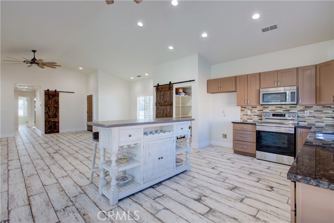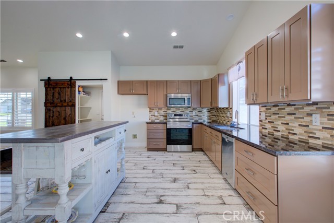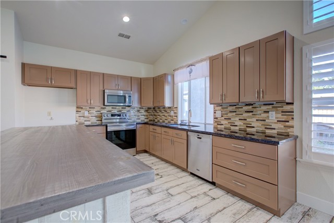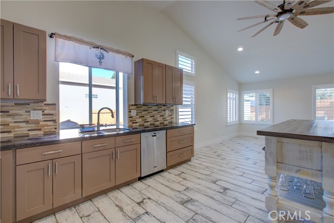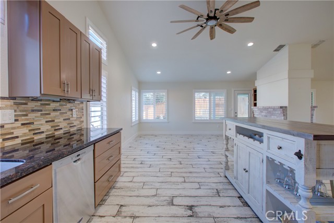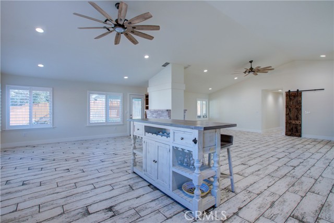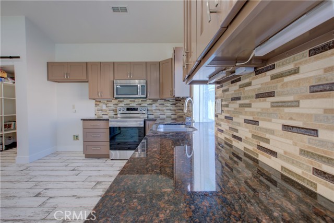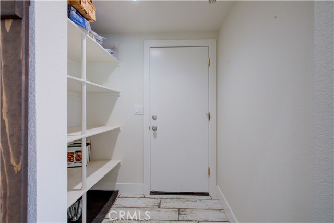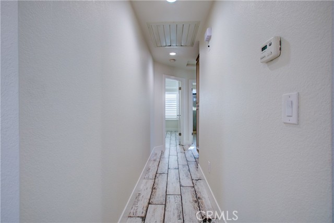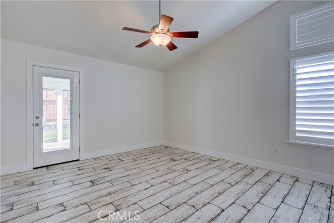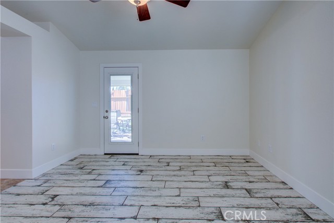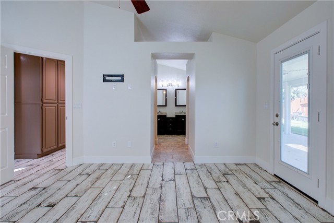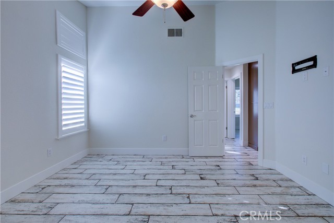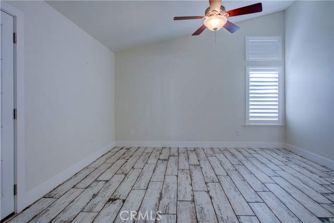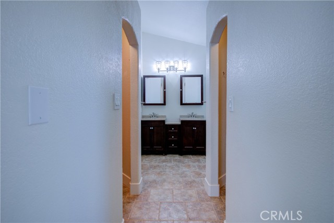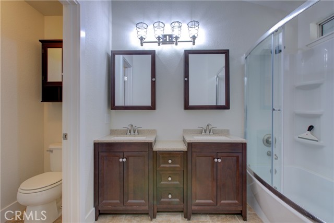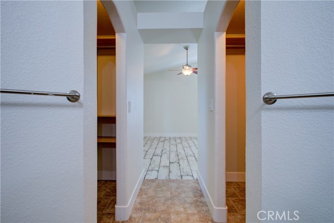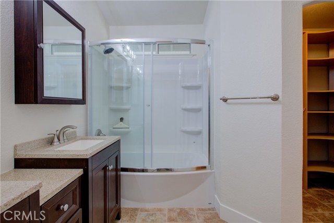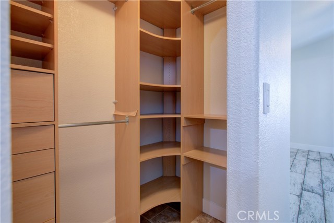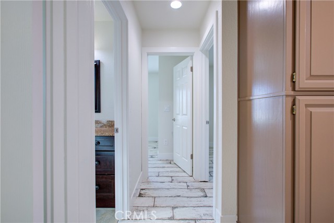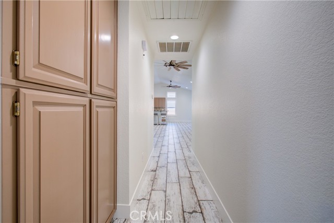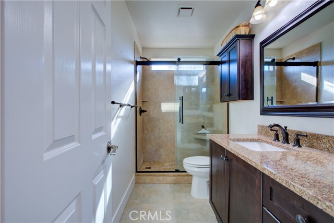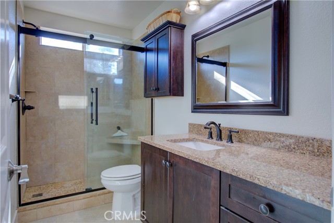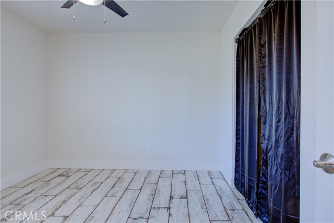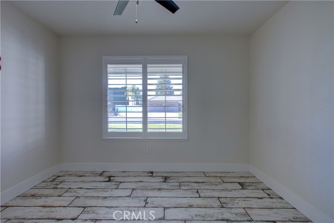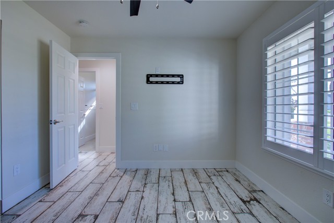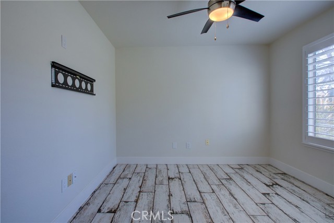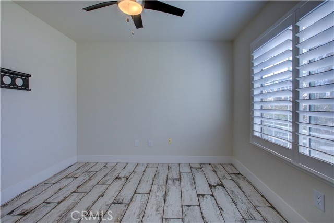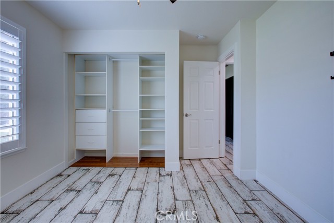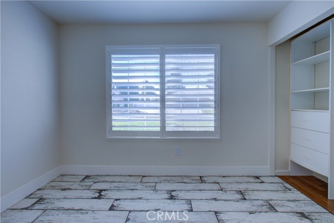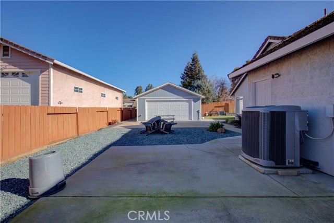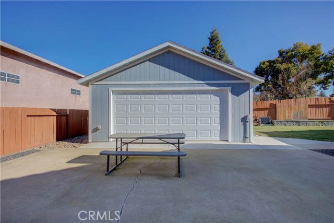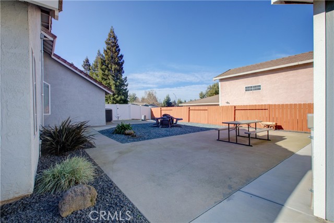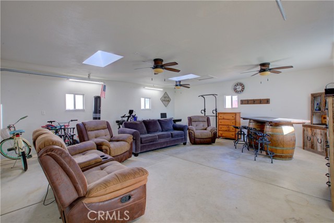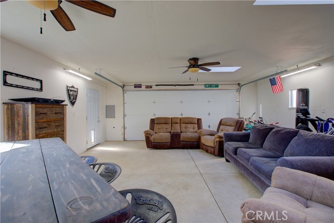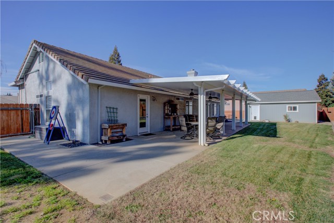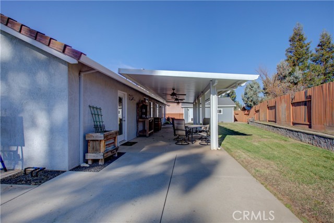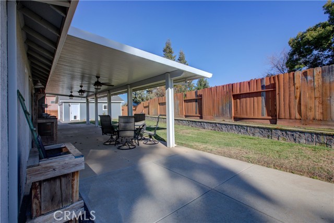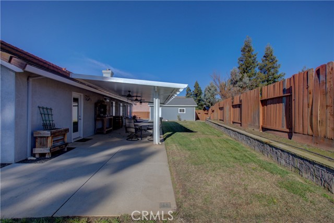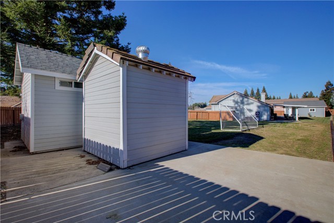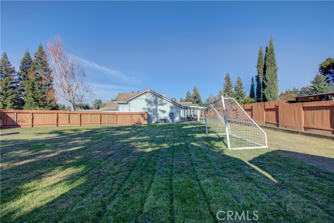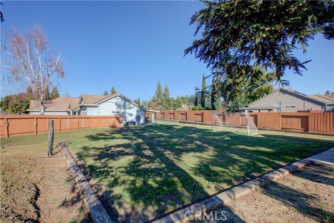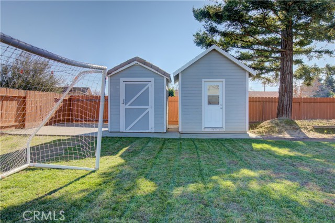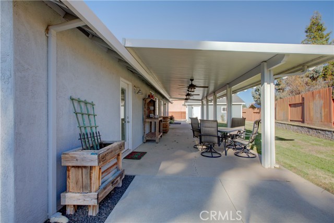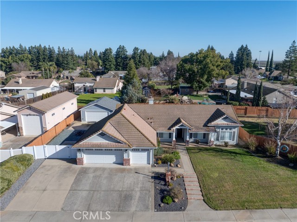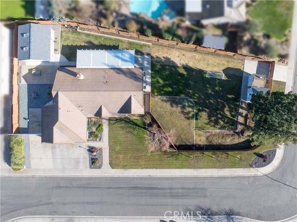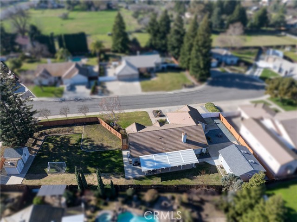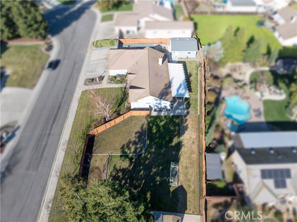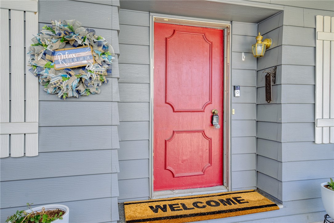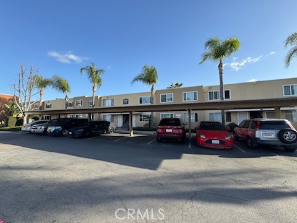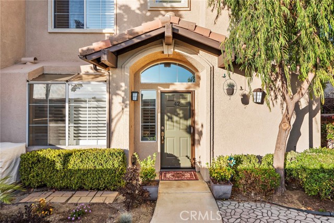Property Details
About this Property
Located in the desirable Sierra Sunset Oakdale community on the outskirts of town but within a convenient distance to town's amenities this beautiful home boasts just under a half-acre corner cul-de-sac lot. This approximate 1773 sq ft home features a bright open floor plan, double sided brick fireplace in the living area and many updates throughout, including updated tile flooring with a reclaimed wood like appearance, updated interior paint, stainless steel appliances, farmhouse style kitchen island, granite countertops, modernly updated bathrooms and more. Providing 3 bedrooms and 2 full athrooms with the master suite offering a vaulted ceiling, outside access, 2 separate walk-in closets and a master bath with tub/shower combo and double vanity with sinks. The expansive backyard is equipped with covered porch, a storage shed, a she shed, a concrete slab parking area and allows ample space for a garden, pool, swing set, entertainment, play and more! With RV access, an attached 3 car garage and detached two car garage this property amply provides for your storage and recreational needs.
Your path to home ownership starts here. Let us help you calculate your monthly costs.
MLS Listing Information
MLS #
CRMC25027775
MLS Source
California Regional MLS
Days on Site
54
Interior Features
Kitchen
Pantry
Appliances
Dishwasher, Microwave, Oven Range - Built-In
Dining Room
Other
Fireplace
Living Room, Two-Way
Flooring
Laminate
Laundry
In Garage
Cooling
Ceiling Fan, Central Forced Air, Whole House Fan
Heating
Central Forced Air
Exterior Features
Foundation
Slab
Pool
None
Parking, School, and Other Information
Garage/Parking
Other, RV Access, Garage: 5 Car(s)
Elementary District
Oakdale Joint Unified
High School District
Oakdale Joint Unified
HOA Fee
$0
Zoning
COU R-1
School Ratings
Nearby Schools
| Schools | Type | Grades | Distance | Rating |
|---|---|---|---|---|
| Oakdale Junior High School | public | 7-8 | 2.38 mi | |
| Sierra View Elementary School | public | K-6 | 2.58 mi | |
| Cloverland Elementary School | public | K-6 | 2.70 mi | |
| Magnolia Elementary School | public | K-6 | 3.69 mi | |
| Oakdale High School | public | 9-12 | 3.69 mi | |
| East Stanislaus High School | public | 9-12 | 3.87 mi | |
| Oakdale Adult Education | public | UG | 3.87 mi | N/A |
| Valley Oak Junior And Senior High School | public | K-12 | 3.87 mi | |
| Fair Oaks Elementary School | public | K-6 | 4.20 mi |
Neighborhood: Around This Home
Neighborhood: Local Demographics
Market Trends Charts
Nearby Homes for Sale
9608 Lena Ct is a Single Family Residence in Oakdale, CA 95361. This 1,773 square foot property sits on a 0.459 Acres Lot and features 3 bedrooms & 2 full bathrooms. It is currently priced at $799,950 and was built in 1992. This address can also be written as 9608 Lena Ct, Oakdale, CA 95361.
©2025 California Regional MLS. All rights reserved. All data, including all measurements and calculations of area, is obtained from various sources and has not been, and will not be, verified by broker or MLS. All information should be independently reviewed and verified for accuracy. Properties may or may not be listed by the office/agent presenting the information. Information provided is for personal, non-commercial use by the viewer and may not be redistributed without explicit authorization from California Regional MLS.
Presently MLSListings.com displays Active, Contingent, Pending, and Recently Sold listings. Recently Sold listings are properties which were sold within the last three years. After that period listings are no longer displayed in MLSListings.com. Pending listings are properties under contract and no longer available for sale. Contingent listings are properties where there is an accepted offer, and seller may be seeking back-up offers. Active listings are available for sale.
This listing information is up-to-date as of March 11, 2025. For the most current information, please contact David Sousa, (209) 668-0501
