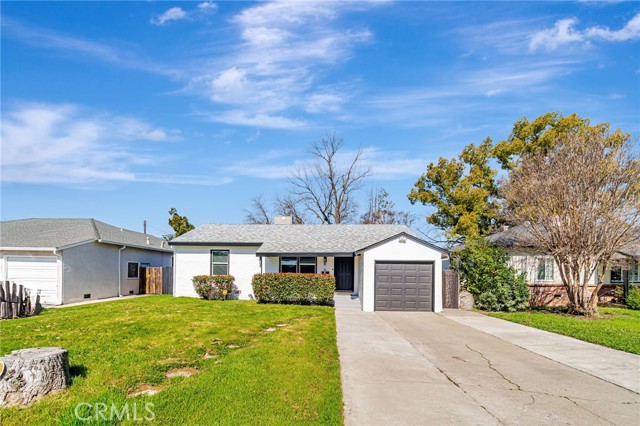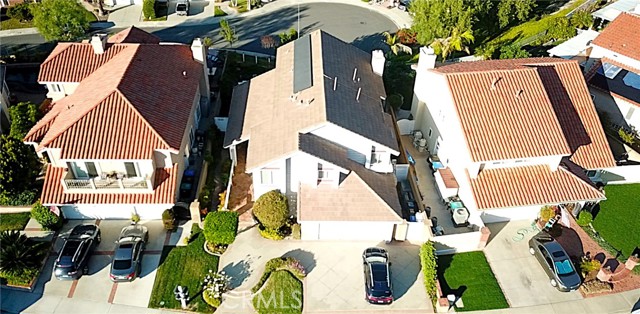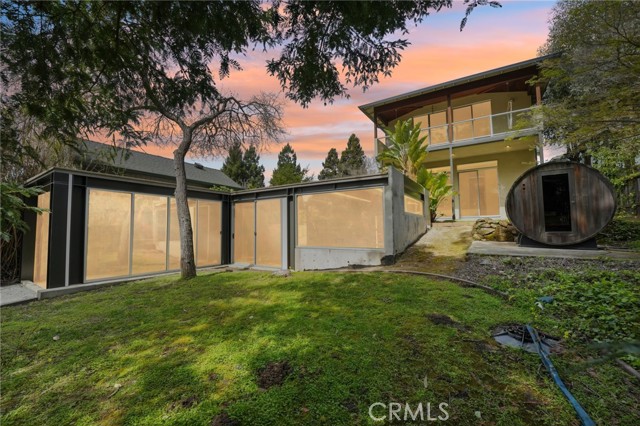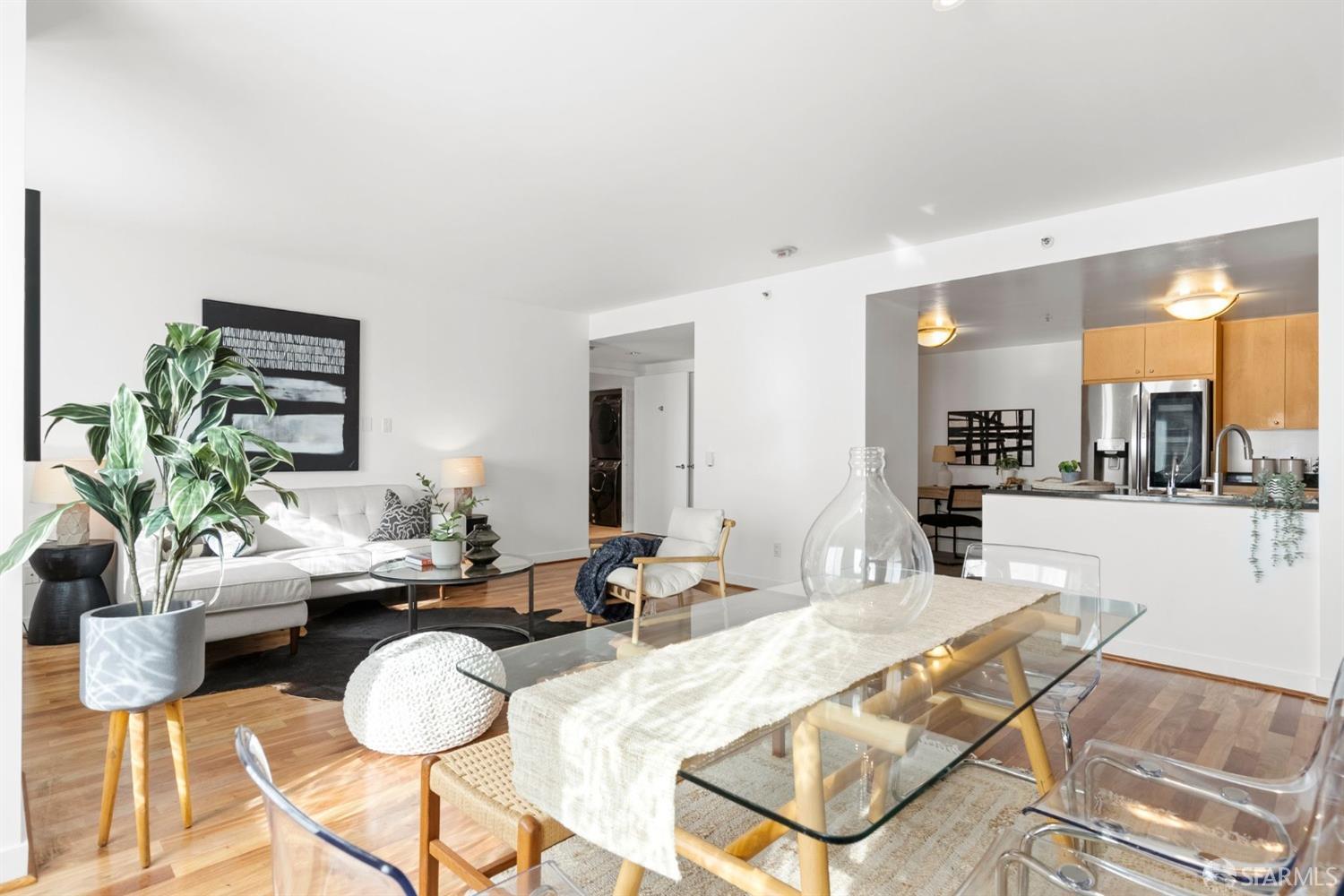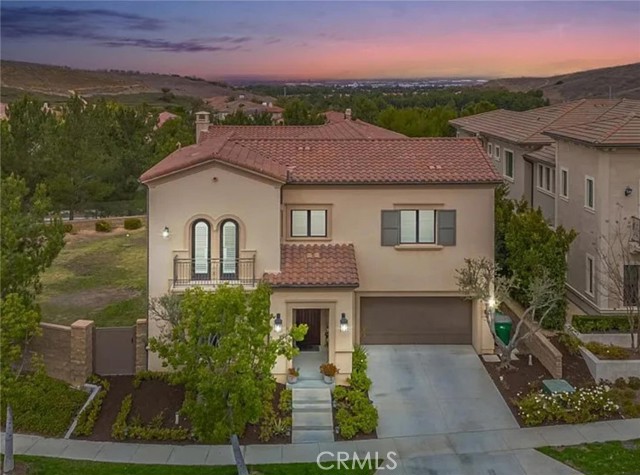6309 Jansen Dr, Sacramento, CA 95824
$379,999 Mortgage Calculator Sold on Mar 25, 2025 Single Family Residence
Property Details
About this Property
This charming 2-bedroom, 1-bathroom home offers modern updates and a cozy layout perfect for comfortable living. Recently remodeled, the home features a beautifully updated kitchen with contemporary finishes and a refreshed bathroom, making it move-in ready. Enjoy the brand-new vinyl plank flooring throughout, offering both durability and style. The home boasts a new roof and dual-pane windows, ensuring energy efficiency and long-term value. The fresh interior and exterior paint enhance the home's inviting appeal, giving it a clean, crisp look. The attached garage provides convenient storage and parking, while the large backyard offers plenty of space for outdoor activities, gardening, or simply relaxing in your private retreat. This home is a true gem, blending modern updates with practical living in a desirable location. Don't miss the opportunity to make it yours!
Your path to home ownership starts here. Let us help you calculate your monthly costs.
MLS Listing Information
MLS #
CRMD25055948
MLS Source
California Regional MLS
Interior Features
Bedrooms
Ground Floor Bedroom
Fireplace
None
Laundry
In Garage
Cooling
Central Forced Air
Heating
Central Forced Air
Exterior Features
Pool
None
Parking, School, and Other Information
Garage/Parking
Garage: 1 Car(s)
Elementary District
Sacramento City Unified
High School District
Sacramento City Unified
HOA Fee
$0
Zoning
R-1
School Ratings
Nearby Schools
| Schools | Type | Grades | Distance | Rating |
|---|---|---|---|---|
| Suy:u Elementary | public | K-6 | 0.28 mi | |
| Will C. Wood Middle School | public | 7-8 | 0.38 mi | |
| Charles A. Jones Education Center (Adult) | public | UG | 0.71 mi | N/A |
| West Campus | public | 9-12 | 0.73 mi | |
| Earl Warren Elementary School | public | K-6 | 0.75 mi | |
| Mark Twain Elementary School | public | K-6 | 0.76 mi | |
| Success Academy | public | 4-8 | 0.90 mi | N/A |
| Camellia Elementary School | public | K-6 | 1.15 mi | |
| Elder Creek Elementary School | public | K-6 | 1.15 mi | |
| Ethel I. Baker Elementary School | public | K-6 | 1.22 mi | |
| Nicholas Elementary School | public | K-6 | 1.23 mi | |
| Hiram W. Johnson High School | public | 9-12 | 1.25 mi | |
| Pacific Elementary School | public | K-6 | 1.65 mi | |
| Tahoe Elementary School | public | K-6 | 1.66 mi | |
| Samuel Kennedy Elementary School | public | K-6 | 1.72 mi | |
| Fern Bacon Middle School | public | 7-8 | 1.95 mi | |
| Oak Ridge Elementary School | public | K-6 | 1.99 mi | |
| David Reese Elementary School | public | K-6 | 2.19 mi | |
| Las Flores High (Alternative) School | public | K-12 | 2.28 mi | |
| Daylor (William) High (Continuation) School | public | 9-12 | 2.28 mi |
Neighborhood: Around This Home
Neighborhood: Local Demographics
6309 Jansen Dr is a Single Family Residence in Sacramento, CA 95824. This 861 square foot property sits on a 6,098 Sq Ft Lot and features 2 bedrooms & 1 full bathrooms. It is currently priced at $379,999 and was built in 1947. This address can also be written as 6309 Jansen Dr, Sacramento, CA 95824.
©2025 California Regional MLS. All rights reserved. All data, including all measurements and calculations of area, is obtained from various sources and has not been, and will not be, verified by broker or MLS. All information should be independently reviewed and verified for accuracy. Properties may or may not be listed by the office/agent presenting the information. Information provided is for personal, non-commercial use by the viewer and may not be redistributed without explicit authorization from California Regional MLS.
Presently MLSListings.com displays Active, Contingent, Pending, and Recently Sold listings. Recently Sold listings are properties which were sold within the last three years. After that period listings are no longer displayed in MLSListings.com. Pending listings are properties under contract and no longer available for sale. Contingent listings are properties where there is an accepted offer, and seller may be seeking back-up offers. Active listings are available for sale.
This listing information is up-to-date as of March 25, 2025. For the most current information, please contact Jake Worley, (916) 541-5835
