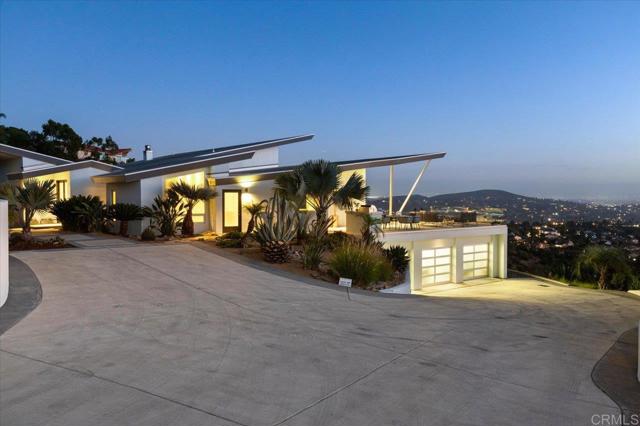4833 Altito Way, La Mesa, CA 91941
$3,000,000 Mortgage Calculator Sold on Nov 4, 2024 Single Family Residence
Property Details
About this Property
This sleek, contemporary showpiece perched upon Mt. Helix was designed for timeless appeal and exceptional living. Scot Frontis, the Architect, noted that it “stretches out over the horizon to the south and west as if a bird was about to take flight off a cliff”. Its remarkable setting facing the Pacific delivers unobstructed panoramic views from Mexico to Coronado, showcasing San Diego’s beautiful skyline from nearly every room and is perfectly framed by the vanishing edge pool and spa. Awarded San Diego Home & Garden’s Home of the Year for its stylish glass and steel design with cantilevered roof lines, this highly customized and captivating estate is unmatched. 18 foot ceilings in the main living areas accent the openness of this home’s plan and intent. Multiple sets of disappearing glass doors blur the lines between inside and out. Chinese quartz flooring flows beyond these rooms and out to the 2000 sq ft patio, adding to the expansive feel. Graced by golden granite counters and Koa wood cabinetry, the kitchen is well appointed with a full suite of GE Monogram stainless steel appliances, two islands with sinks, a breakfast bar, two dishwashers, warming drawer and large pantry. You are all set to show off your culinary skills in this made-for-entertaining home! The built i
MLS Listing Information
MLS #
CRNDP2407846
MLS Source
California Regional MLS
Interior Features
Bedrooms
Ground Floor Bedroom, Primary Suite/Retreat
Kitchen
Exhaust Fan, Other
Appliances
Built-in BBQ Grill, Dishwasher, Exhaust Fan, Garbage Disposal, Hood Over Range, Ice Maker, Microwave, Other, Oven Range - Built-In, Refrigerator, Dryer, Washer, Warming Drawer
Dining Room
Breakfast Bar, Breakfast Nook, Formal Dining Room, In Kitchen, Other
Family Room
Separate Family Room
Fireplace
Gas Burning, Living Room, Primary Bedroom
Laundry
In Laundry Room, Other
Cooling
Central Forced Air
Heating
Central Forced Air, Fireplace, Forced Air
Exterior Features
Pool
Heated, Heated - Solar, In Ground, Other, Pool - Yes, Spa - Private
Style
Contemporary, Other
Parking, School, and Other Information
Garage/Parking
Garage, Other, Room for Oversized Vehicle, Storage - RV, Garage: 3 Car(s)
Elementary District
La Mesa-Spring Valley
HOA Fee
$0
Zoning
R1
Contact Information
Listing Agent
Donna Wettstein
Windermere Real Estate
License #: 01380900
Phone: (619) 884-1884
Co-Listing Agent
Gail Hund
Windermere Real Estate
License #: 01380182
Phone: (858) 354-4149
Neighborhood: Around This Home
Neighborhood: Local Demographics
Market Trends Charts
4833 Altito Way is a Single Family Residence in La Mesa, CA 91941. This 4,009 square foot property sits on a 1.52 Acres Lot and features 3 bedrooms & 3 full and 1 partial bathrooms. It is currently priced at $3,000,000 and was built in 2010. This address can also be written as 4833 Altito Way, La Mesa, CA 91941.
©2024 California Regional MLS. All rights reserved. All data, including all measurements and calculations of area, is obtained from various sources and has not been, and will not be, verified by broker or MLS. All information should be independently reviewed and verified for accuracy. Properties may or may not be listed by the office/agent presenting the information. Information provided is for personal, non-commercial use by the viewer and may not be redistributed without explicit authorization from California Regional MLS.
Presently MLSListings.com displays Active, Contingent, Pending, and Recently Sold listings. Recently Sold listings are properties which were sold within the last three years. After that period listings are no longer displayed in MLSListings.com. Pending listings are properties under contract and no longer available for sale. Contingent listings are properties where there is an accepted offer, and seller may be seeking back-up offers. Active listings are available for sale.
This listing information is up-to-date as of November 05, 2024. For the most current information, please contact Donna Wettstein, (619) 884-1884
