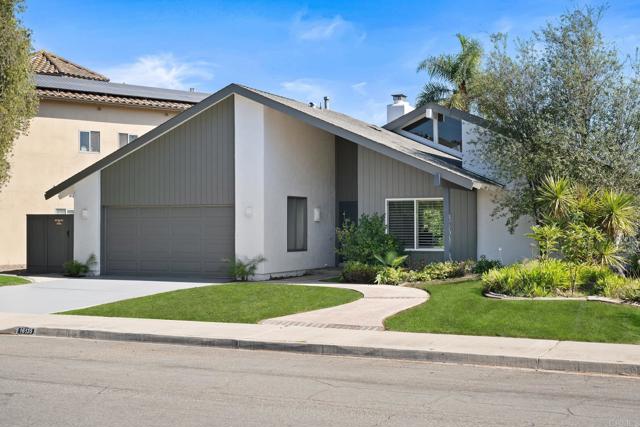16135 via Madera Circa, Rancho Santa Fe, CA 92091
$1,800,000 Mortgage Calculator Sold on Dec 10, 2024 Single Family Residence
Property Details
About this Property
Welcome to this stunning, single-level oasis, nestled in a private setting with no rear neighbors, providing the ultimate in serenity. Just off the golf course, this home boasts floor-to-ceiling windows in the living, dining, and family rooms, bathing the interior in natural light and creating a seamless connection with the outdoors. A formal dining area, sunny breakfast nook, and bright living and family rooms—complete with a cozy fireplace—make this home an entertainer's dream. The brand new kitchen features sleek cabinets, Caesarstone countertop with waterfall edge, a Fisher Paykel built-in fridge, Bosch dishwasher and a gas range. The spacious primary suite, complemented by cathedral ceilings, offers a retreat-like ambiance, while the beautifully remodeled bathrooms and thoughtful layout provide comfort and style. Step outside to a generous patio, perfect for hosting gatherings, overlooking a meticulously maintained lawn and a vibrant garden that adds a splash of color year-round. The home has been meticulously maintained to include new paint inside and out as well as new roof. Experience resort-style living in the desirable La Valle Coastal Club (formerly Morgan Run) community, just a short walk from the golf course and clubhouse. This home combines luxury, tranquility, an
MLS Listing Information
MLS #
CRNDP2409534
MLS Source
California Regional MLS
Interior Features
Bedrooms
Ground Floor Bedroom, Primary Suite/Retreat
Kitchen
Exhaust Fan, Other
Appliances
Cooktop - Gas, Dishwasher, Exhaust Fan, Garbage Disposal, Hood Over Range, Microwave, Other, Oven Range - Built-In, Oven Range - Gas, Refrigerator
Dining Room
Breakfast Nook, Dining Area in Living Room, Formal Dining Room, In Kitchen, Other
Family Room
Other
Fireplace
Den, Other Location
Laundry
Hookup - Gas Dryer, In Garage
Cooling
Central Forced Air
Heating
Electric, Forced Air, Gas
Exterior Features
Roof
Composition
Foundation
Concrete Perimeter
Pool
None
Style
Craftsman, Mediterranean, Spanish
Parking, School, and Other Information
Garage/Parking
Common Parking - Public, Common Parking Area, Gate/Door Opener, Off-Site Parking, Off-Street Parking, Other, Parking Area, Private / Exclusive, Garage: 2 Car(s)
High School District
San Dieguito Union High
HOA Fee
$100
HOA Fee Frequency
Annually
Zoning
R1
Contact Information
Listing Agent
Ryan White
The Guiltinan Group
License #: 01387907
Phone: (858) 876-7653
Co-Listing Agent
Brian Guiltinan
The Guiltinan Group
License #: 01210738
Phone: (619) 972-4650
Neighborhood: Around This Home
Neighborhood: Local Demographics
Market Trends Charts
16135 via Madera Circa is a Single Family Residence in Rancho Santa Fe, CA 92091. This 1,657 square foot property sits on a 5,586 Sq Ft Lot and features 3 bedrooms & 2 full bathrooms. It is currently priced at $1,800,000 and was built in 1970. This address can also be written as 16135 via Madera Circa, Rancho Santa Fe, CA 92091.
©2024 California Regional MLS. All rights reserved. All data, including all measurements and calculations of area, is obtained from various sources and has not been, and will not be, verified by broker or MLS. All information should be independently reviewed and verified for accuracy. Properties may or may not be listed by the office/agent presenting the information. Information provided is for personal, non-commercial use by the viewer and may not be redistributed without explicit authorization from California Regional MLS.
Presently MLSListings.com displays Active, Contingent, Pending, and Recently Sold listings. Recently Sold listings are properties which were sold within the last three years. After that period listings are no longer displayed in MLSListings.com. Pending listings are properties under contract and no longer available for sale. Contingent listings are properties where there is an accepted offer, and seller may be seeking back-up offers. Active listings are available for sale.
This listing information is up-to-date as of December 16, 2024. For the most current information, please contact Ryan White, (858) 876-7653
