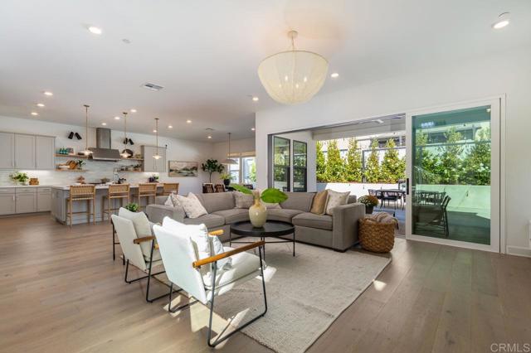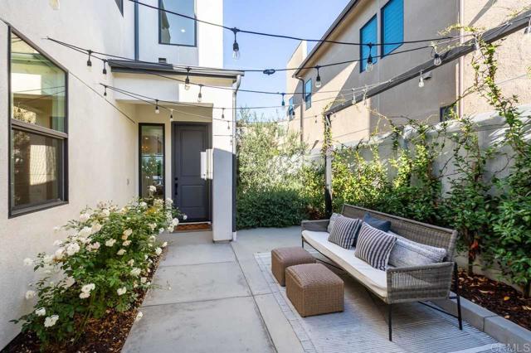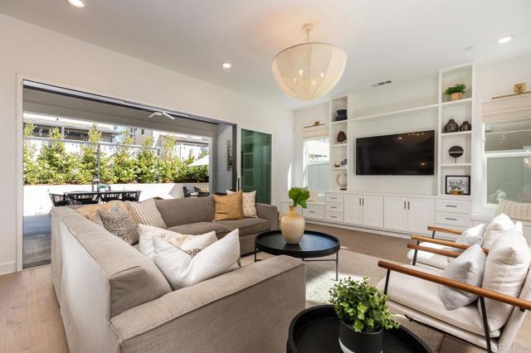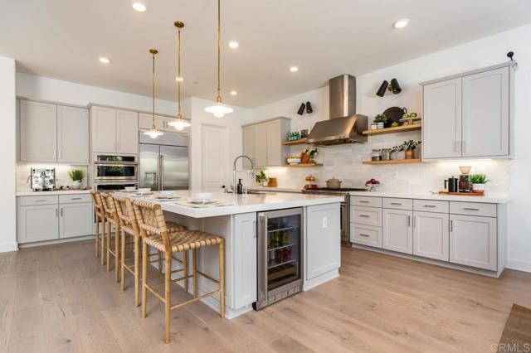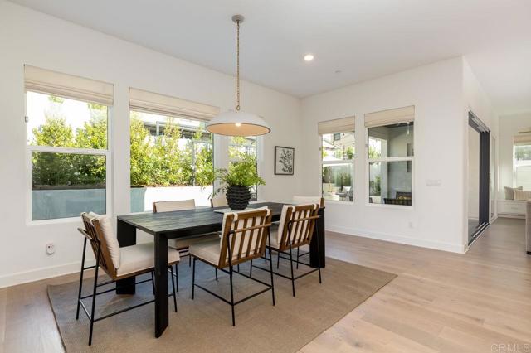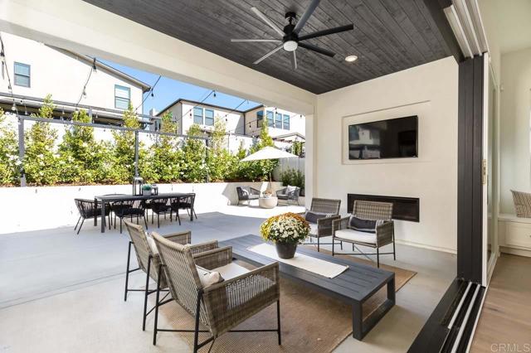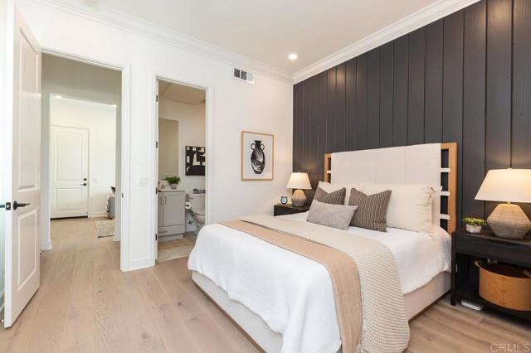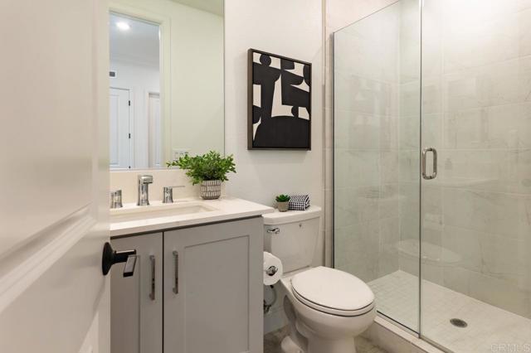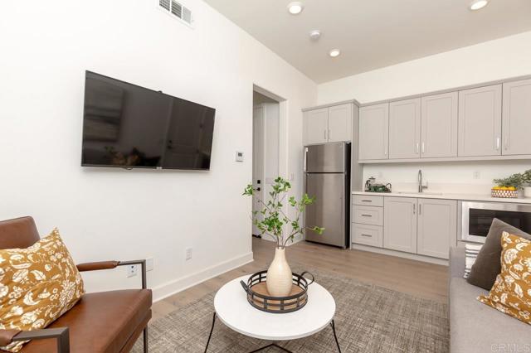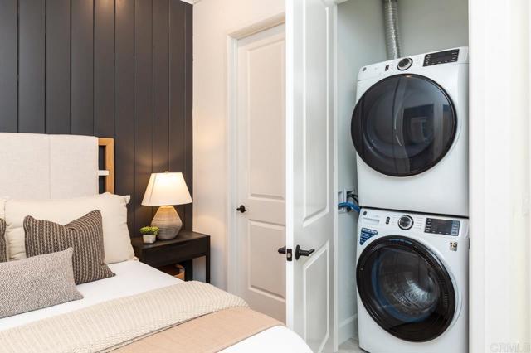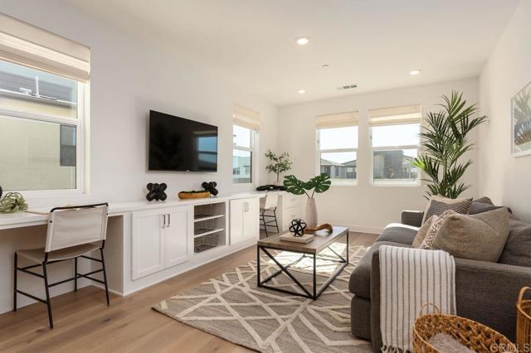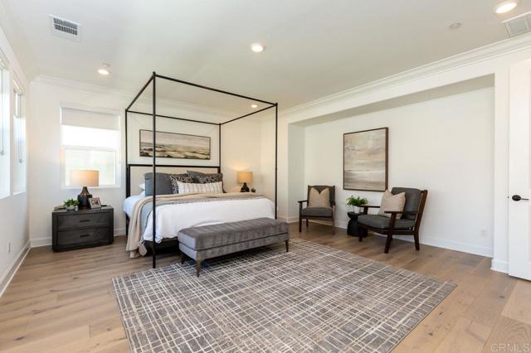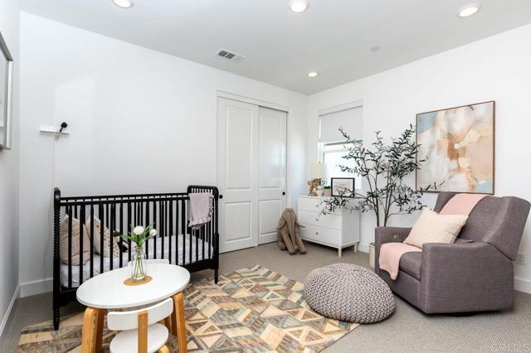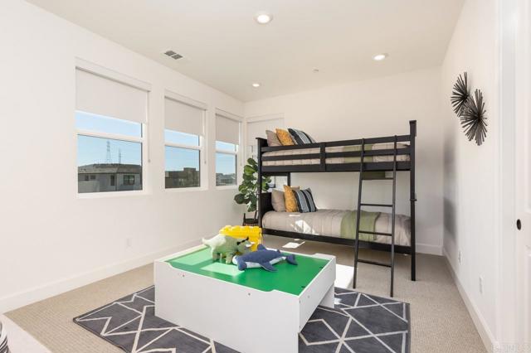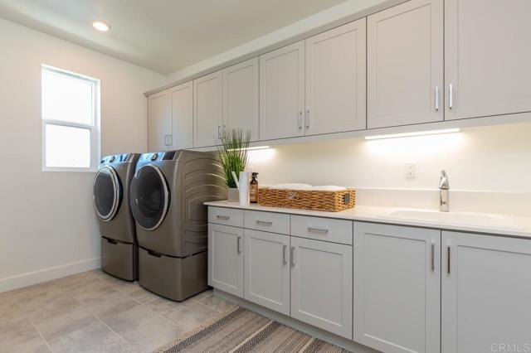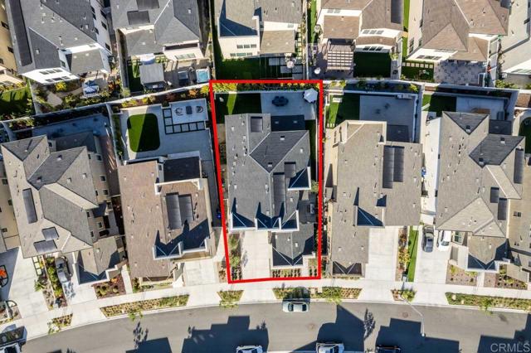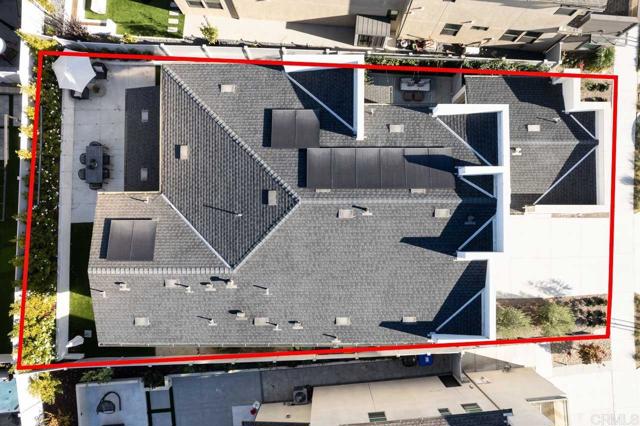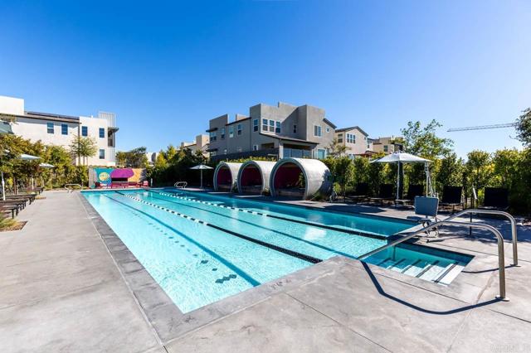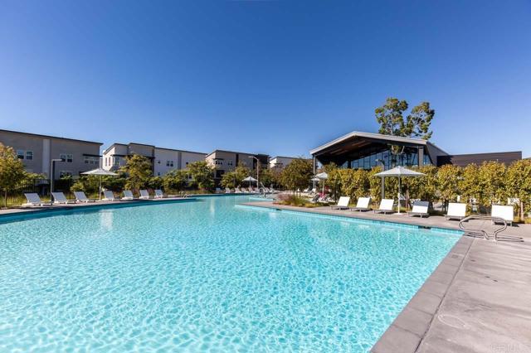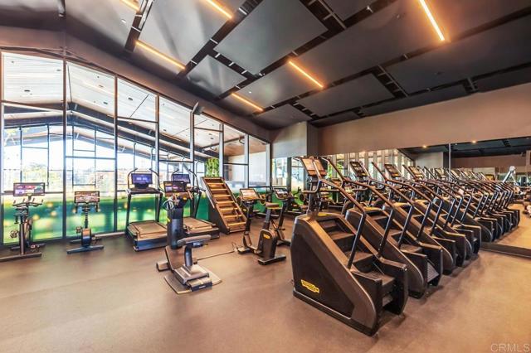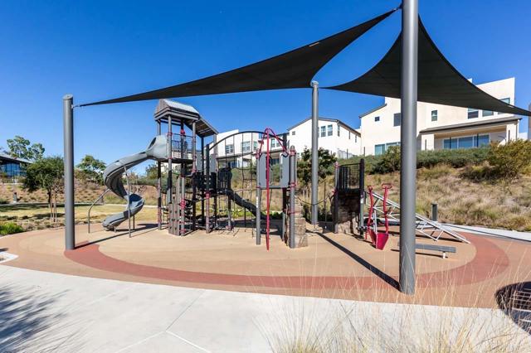Property Details
About this Property
Welcome to Alta by Lennar in the highly desirable 3Roots master-planned community, nestled in the scenic hills of Sorrento Mesa, San Diego. Built in 2022, this stunning two-story home offers 3,520 square feet of living space with 4 bedrooms, 4.5 baths, and a private Next Gen® suite. The suite, complete with its own entrance, kitchenette, laundry, and garage, is perfect for multi-generational living, hosting guests, or rental income. Step inside to discover an open-concept layout filled with natural light. The modern gourmet kitchen features quartz countertops, grey shaker cabinets, GE Monogram appliances, double ovens, a 6-burner gas stove, a wine fridge, and a walk-in pantry. The adjacent dining area and great room flow seamlessly into the California Room through stacking sliding doors, creating the perfect indoor-outdoor living space with a cozy gas fireplace. Upstairs, a versatile loft complements two spacious secondary bedrooms, a laundry room, and the primary suite—a luxurious retreat with dual walk-in closets, a soaking tub, and a tiled oversized shower. Additional upgrades include white oak engineered hardwood floors, custom tile and backsplash, roller shades, solar panels, and energy-efficient features like a tankless water heater, advanced air filtration, and double-pane
MLS Listing Information
MLS #
CRNDP2410283
MLS Source
California Regional MLS
Days on Site
26
Interior Features
Bedrooms
Ground Floor Bedroom, Primary Suite/Retreat
Kitchen
Exhaust Fan, Other
Appliances
Dishwasher, Exhaust Fan, Freezer, Garbage Disposal, Hood Over Range, Ice Maker, Microwave, Other, Oven - Self Cleaning, Refrigerator, Dryer, Washer
Dining Room
Breakfast Bar, In Kitchen, Other
Fireplace
Heatilator, Other Location, Outside
Laundry
In Laundry Room, Other, Stacked Only
Cooling
Central Forced Air, Other
Heating
Central Forced Air, Other
Exterior Features
Foundation
Concrete Perimeter
Pool
Community Facility, Fenced, Heated, In Ground, Lap, Pool - Yes, Spa - Community Facility
Style
Contemporary
Parking, School, and Other Information
Garage/Parking
Garage: 3 Car(s)
Elementary District
San Diego Unified
High School District
San Diego Unified
Water
Other
HOA Fee
$200
HOA Fee Frequency
Monthly
Complex Amenities
Barbecue Area, Club House, Community Pool, Conference Facilities, Game Room, Other, Picnic Area, Playground
Zoning
R-1
Neighborhood: Around This Home
Neighborhood: Local Demographics
Market Trends Charts
Nearby Homes for Sale
8120 Denali Dr is a Single Family Residence in San Diego, CA 92126. This 3,520 square foot property sits on a 6,248 Sq Ft Lot and features 4 bedrooms & 4 full bathrooms. It is currently priced at $2,574,999 and was built in 2022. This address can also be written as 8120 Denali Dr, San Diego, CA 92126.
©2024 California Regional MLS. All rights reserved. All data, including all measurements and calculations of area, is obtained from various sources and has not been, and will not be, verified by broker or MLS. All information should be independently reviewed and verified for accuracy. Properties may or may not be listed by the office/agent presenting the information. Information provided is for personal, non-commercial use by the viewer and may not be redistributed without explicit authorization from California Regional MLS.
Presently MLSListings.com displays Active, Contingent, Pending, and Recently Sold listings. Recently Sold listings are properties which were sold within the last three years. After that period listings are no longer displayed in MLSListings.com. Pending listings are properties under contract and no longer available for sale. Contingent listings are properties where there is an accepted offer, and seller may be seeking back-up offers. Active listings are available for sale.
This listing information is up-to-date as of December 11, 2024. For the most current information, please contact Lynnette Jaiswal, (858) 663-4896
