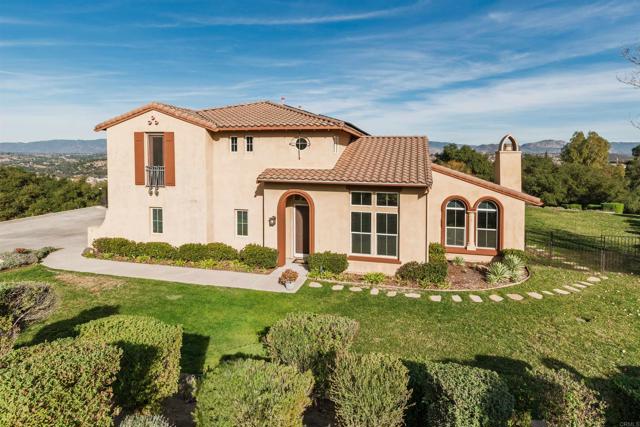27155 Silver Berry Way, Valley Center, CA 92082
$1,400,000 Mortgage Calculator Sold on Jan 30, 2025 Single Family Residence
Property Details
About this Property
Stunning Panoramic Mountain Views will take your breath away! This beautiful 5-bedroom, 4.5-bathroom home has 4213 square feet, a 3-car garage with RV parking, and is situated on an expansive 2+ acre lot. The grand entryway has a large foyer leading to the formal living and dining rooms, each with impressive, vaulted ceilings. The library/reading room has upgraded museum quality lighting and a cozy gas fireplace. The family room includes a wood burning fireplace surrounded by custom built in cabinetry and surround sound speakers with a remote-controlled adjustable TV mount for a theater-like experience. There is a bedroom with an attached bath off the family room, with a separate, private entrance. The spacious kitchen includes stainless steel appliances, double ovens, microwave, built in refrigerator, butler’s pantry, granite countertops and a large island which is perfect for entertaining! The upstairs has a loft/game area, 3 additional bedrooms and a master suite with a private balcony to take in the sweeping views. The large ensuite bath includes a soaking tub and separate shower, spacious walk-in custom closet with a built-in safe. The fenced in back yard has an outdoor kitchen and lighted covered dining area with a built-in gas grill, burner, sink and refrigerator. C
Your path to home ownership starts here. Let us help you calculate your monthly costs.
MLS Listing Information
MLS #
CRNDP2410675
MLS Source
California Regional MLS
Interior Features
Bedrooms
Ground Floor Bedroom
Family Room
Other
Fireplace
Family Room, Other Location
Laundry
In Laundry Room
Cooling
Other
Exterior Features
Pool
Heated, Heated - Solar, Other
Parking, School, and Other Information
Garage/Parking
Garage: 3 Car(s)
Elementary District
Valley Center-Pauma Unified
High School District
Valley Center-Pauma Unified
HOA Fee
$175
HOA Fee Frequency
Monthly
Zoning
R1
School Ratings
Nearby Schools
| Schools | Type | Grades | Distance | Rating |
|---|---|---|---|---|
| Valley Center Prep | public | K-12 | 2.37 mi | |
| Valley Center Elementary | public | 3,4,5 | 2.37 mi | |
| Valley Center Primary | public | KG,1,2 | 2.76 mi | N/A |
| Valley High (Continuation) School | public | 9-12 | 3.74 mi | |
| Reidy Creek Elementary School | public | K-5 | 3.74 mi | |
| Valley Center Middle School | public | 6-8 | 3.91 mi | |
| Lilac School | public | K-5 | 4.05 mi | |
| Rincon Middle School | public | 6-8 | 4.08 mi | |
| Glen View Elementary School | public | K-5 | 4.10 mi | |
| Orange Glen Elementary School | public | K-5 | 4.16 mi | |
| Quantum Academy | public | 4-8 | 4.22 mi | |
| North Broadway Elementary School | public | K-5 | 4.24 mi | |
| Conway Elementary School | public | K-6 | 4.50 mi | |
| Rose Elementary School | public | K-5 | 4.53 mi | |
| Hidden Valley Middle School | public | 6-8 | 4.90 mi | |
| Pioneer Elementary School | public | K-5 | 4.90 mi |
Neighborhood: Around This Home
Neighborhood: Local Demographics
27155 Silver Berry Way is a Single Family Residence in Valley Center, CA 92082. This 4,213 square foot property sits on a 2.24 Acres Lot and features 5 bedrooms & 4 full and 1 partial bathrooms. It is currently priced at $1,400,000 and was built in 2006. This address can also be written as 27155 Silver Berry Way, Valley Center, CA 92082.
©2025 California Regional MLS. All rights reserved. All data, including all measurements and calculations of area, is obtained from various sources and has not been, and will not be, verified by broker or MLS. All information should be independently reviewed and verified for accuracy. Properties may or may not be listed by the office/agent presenting the information. Information provided is for personal, non-commercial use by the viewer and may not be redistributed without explicit authorization from California Regional MLS.
Presently MLSListings.com displays Active, Contingent, Pending, and Recently Sold listings. Recently Sold listings are properties which were sold within the last three years. After that period listings are no longer displayed in MLSListings.com. Pending listings are properties under contract and no longer available for sale. Contingent listings are properties where there is an accepted offer, and seller may be seeking back-up offers. Active listings are available for sale.
This listing information is up-to-date as of January 31, 2025. For the most current information, please contact Jacqueline Vance, (619) 807-9318

