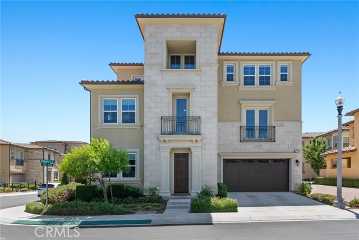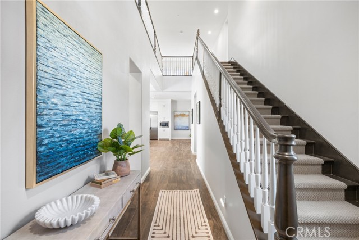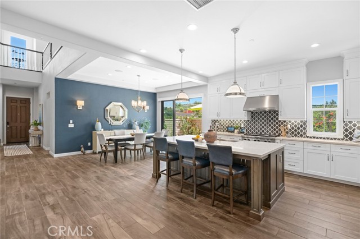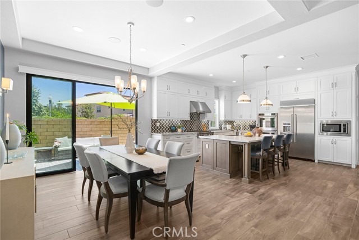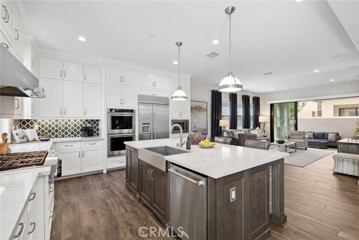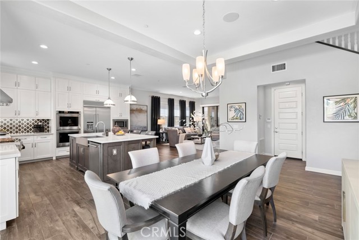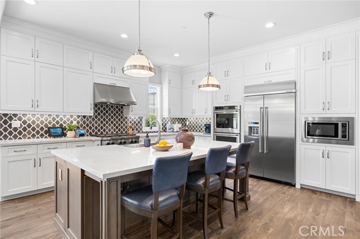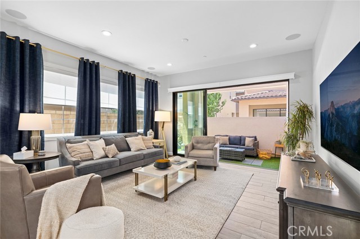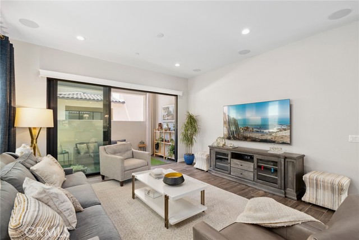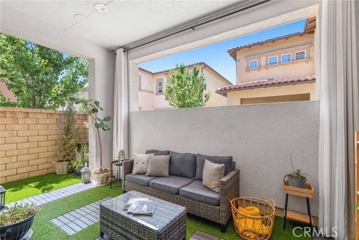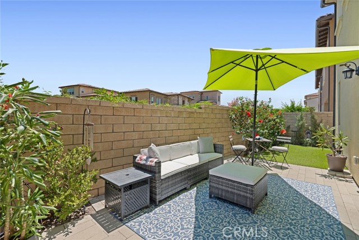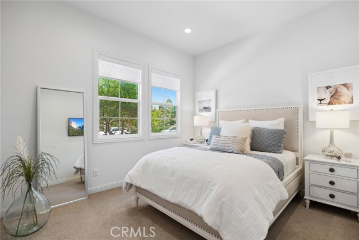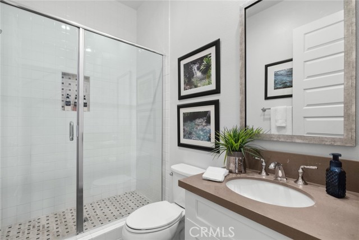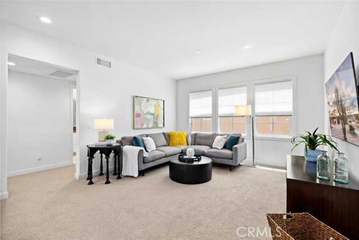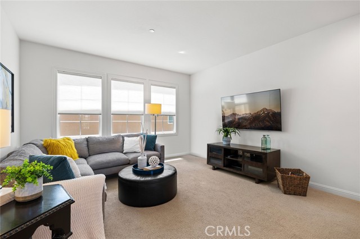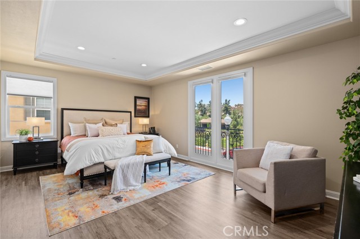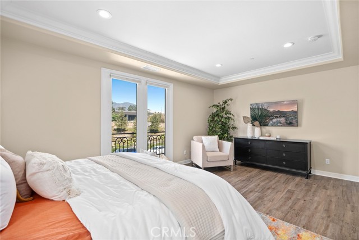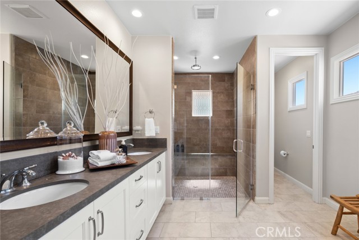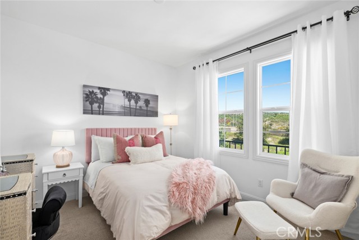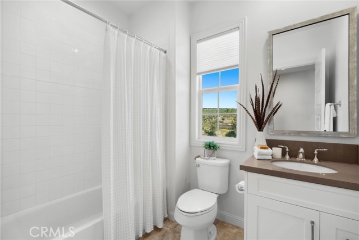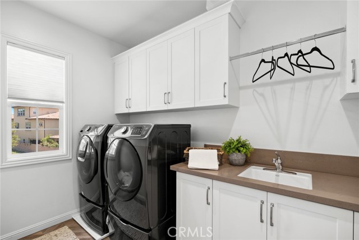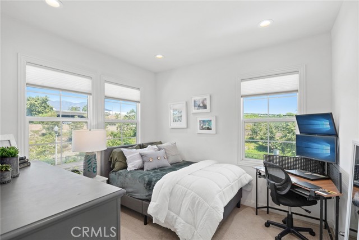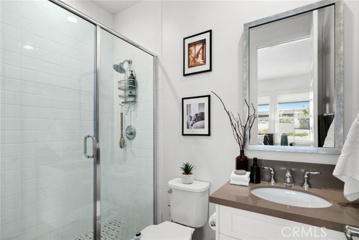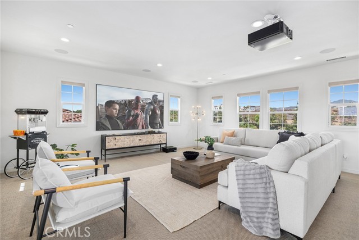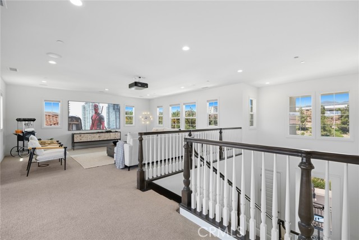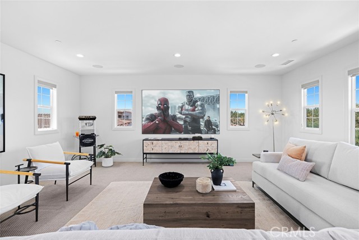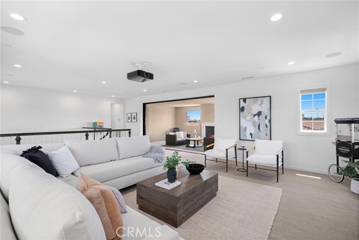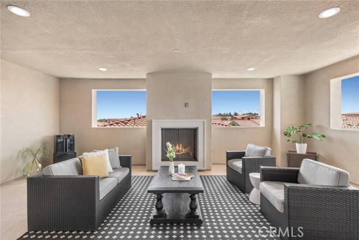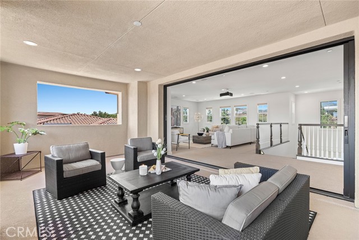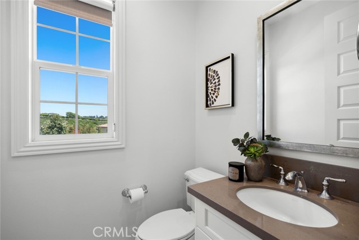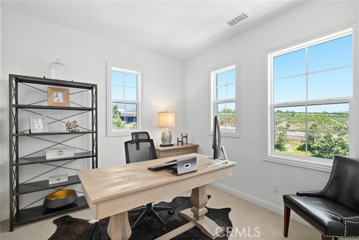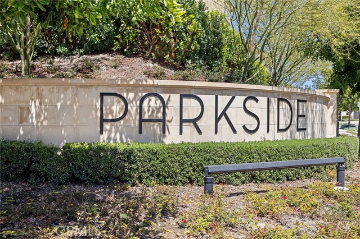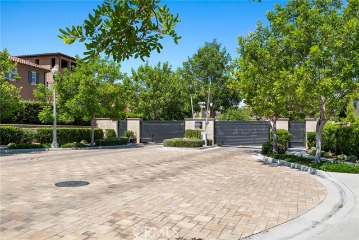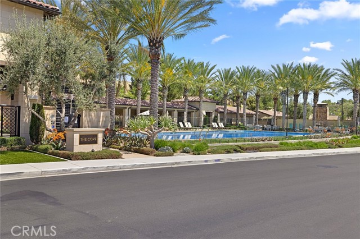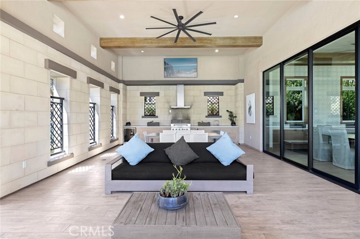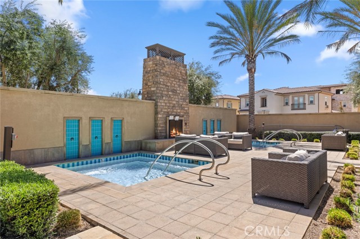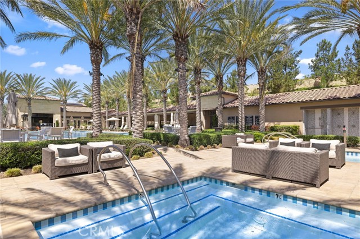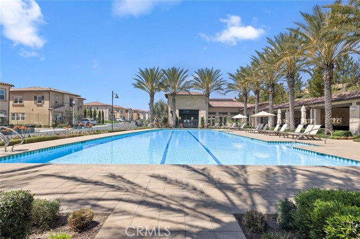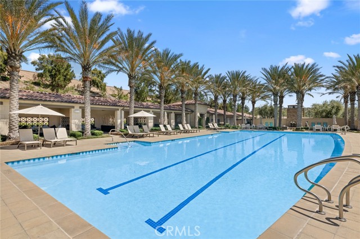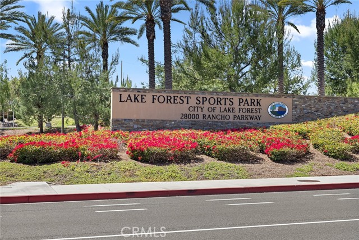Property Details
About this Property
Elevate your lifestyle with this luxurious like-new home in Lake Forest’s gated enclave of Parkside, where a coveted corner site, extra-spacious floorplan and an impressive list of included appointments make it 100% move-in ready. Built by Toll Brothers in 2018, the three-level design presents five bedrooms, four-and one-half baths, and two large bonus rooms in approximately 3,783 square feet. Welcome guests into a grand entry with dramatic staircase and high ceiling that leads to an open-concept main level with a seamless family room, dining room and kitchen. The family room boasts surround sound for memorable movie nights and opens via a slideaway glass door to a private covered patio, while the dining room accesses an intimate low-maintenance backyard. Generously sized for both easy mealtime prep and high-style entertaining, the home’s island kitchen features white Shaker cabinetry to the ceiling, a full tile backsplash, quartz countertops, a stainless steel apron sink, and stainless steel KitchenAid appliances including a built-in refrigerator and a six-burner cooktop. One bedroom is located on this floor, which also reveals an attached two-car garage. The second level hosts a versatile bonus loft and an elegant primary suite complete with walk-in closet, a tray ceiling with
MLS Listing Information
MLS #
CRNP24157291
MLS Source
California Regional MLS
Days on Site
138
Interior Features
Bedrooms
Ground Floor Bedroom
Kitchen
Exhaust Fan, Other, Pantry
Appliances
Dishwasher, Exhaust Fan, Freezer, Garbage Disposal, Hood Over Range, Ice Maker, Microwave, Other, Oven - Double, Oven - Electric, Oven - Self Cleaning, Refrigerator
Dining Room
Breakfast Bar, Formal Dining Room, In Kitchen, Other
Fireplace
Gas Burning, Gas Starter
Laundry
In Laundry Room, Other, Upper Floor
Cooling
Central Forced Air, Central Forced Air - Electric, Other
Heating
Central Forced Air, Forced Air
Exterior Features
Roof
Tile
Foundation
Slab
Pool
Community Facility, Fenced, Gunite, Heated, Heated - Gas
Style
Contemporary
Parking, School, and Other Information
Garage/Parking
Garage, Off-Street Parking, Other, Garage: 2 Car(s)
Elementary District
Saddleback Valley Unified
High School District
Saddleback Valley Unified
Water
Other
HOA Fee
$238
HOA Fee Frequency
Monthly
Complex Amenities
Barbecue Area, Club House, Community Pool, Conference Facilities, Other
Neighborhood: Around This Home
Neighborhood: Local Demographics
Market Trends Charts
Nearby Homes for Sale
8 Pinnacle Dr is a Single Family Residence in Lake Forest, CA 92630. This 3,784 square foot property sits on a 4,500 Sq Ft Lot and features 5 bedrooms & 4 full and 1 partial bathrooms. It is currently priced at $2,258,000 and was built in 2018. This address can also be written as 8 Pinnacle Dr, Lake Forest, CA 92630.
©2024 California Regional MLS. All rights reserved. All data, including all measurements and calculations of area, is obtained from various sources and has not been, and will not be, verified by broker or MLS. All information should be independently reviewed and verified for accuracy. Properties may or may not be listed by the office/agent presenting the information. Information provided is for personal, non-commercial use by the viewer and may not be redistributed without explicit authorization from California Regional MLS.
Presently MLSListings.com displays Active, Contingent, Pending, and Recently Sold listings. Recently Sold listings are properties which were sold within the last three years. After that period listings are no longer displayed in MLSListings.com. Pending listings are properties under contract and no longer available for sale. Contingent listings are properties where there is an accepted offer, and seller may be seeking back-up offers. Active listings are available for sale.
This listing information is up-to-date as of December 09, 2024. For the most current information, please contact Alexis D'Amato, (949) 244-9003
