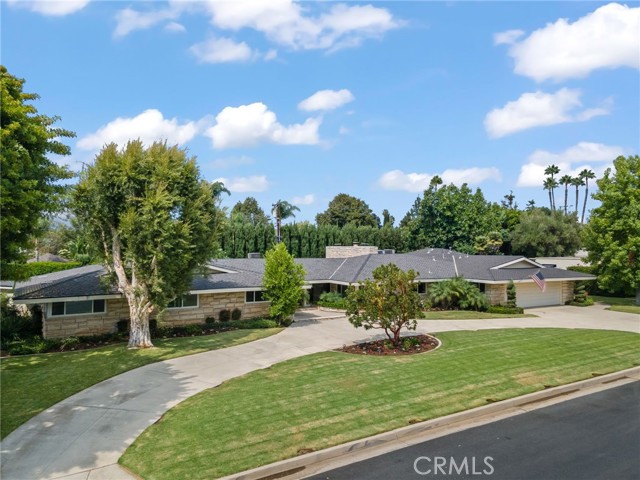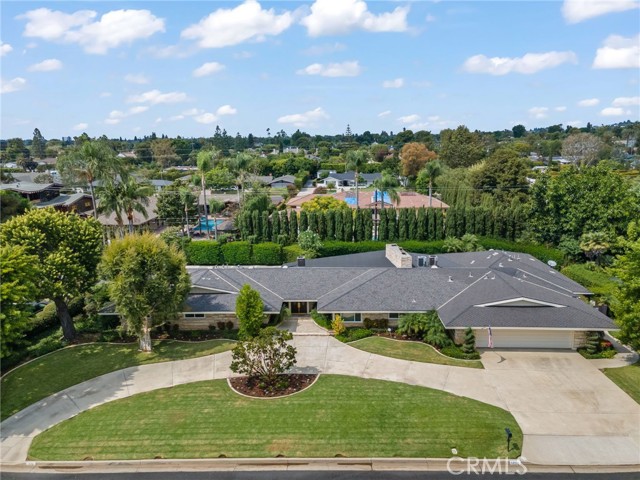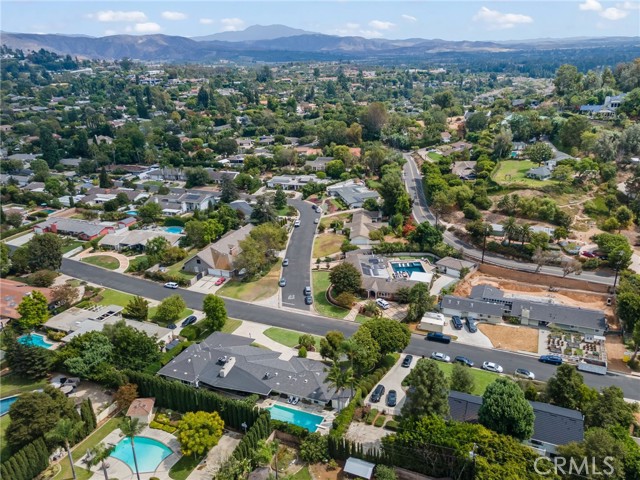12161 Skyway Dr, North Tustin, CA 92705
$3,195,000 Mortgage Calculator Active Single Family Residence
Property Details
About this Property
Welcome to your dream retreat! This stunning Ranch-Style home boasts an impressive 4 bedrooms, 3 full baths, & 3 half baths, making it the perfect sanctuary for families & entertaining alike. Nestled on a tranquil cul-de-sac, this property offers both privacy & convenience, ensuring you enjoy the best of both worlds. As you step inside, you’ll be greeted by an expansive open floor plan that seamlessly connects the living room, family room, & a large bonus game room. The layout is designed for easy living and entertaining, with ample natural light flowing through each room. The family room invites cozy gatherings, while the game room provides an ideal space for fun and recreation. Each of the four spacious bedrooms features its own en-suite bath, ensuring comfort and privacy for all. One suite is thoughtfully located on the opposite side of the home, making it perfect for live-in help or as a guest suite. Imagine the convenience of having family or friends close by, yet with their own private space to retreat to. The heart of this home is undoubtedly the kitchen, which flows into the dining areas, perfect for entertaining. Two dedicated laundry rooms enhance the functionality of this home, making chores a breeze and keeping your living spaces tidy. Step outside to discover the
MLS Listing Information
MLS #
CRNP24196679
MLS Source
California Regional MLS
Days on Site
94
Interior Features
Bedrooms
Dressing Area, Ground Floor Bedroom, Primary Suite/Retreat, Primary Suite/Retreat - 2+
Bathrooms
Jack and Jill
Kitchen
Other, Pantry
Appliances
Built-in BBQ Grill, Dishwasher, Freezer, Garbage Disposal, Ice Maker, Microwave, Other, Oven - Double, Oven - Electric, Oven - Self Cleaning, Oven Range - Built-In, Oven Range - Electric, Refrigerator, Trash Compactor, Dryer, Washer
Dining Room
Breakfast Nook, Dining "L", Formal Dining Room, In Kitchen, Other
Family Room
Other, Separate Family Room
Fireplace
Family Room, Gas Burning, Gas Starter, Living Room, Raised Hearth
Laundry
In Closet, In Laundry Room, Other
Cooling
Ceiling Fan, Central Forced Air, Other
Heating
Central Forced Air, Forced Air
Exterior Features
Roof
Composition, Tile
Foundation
Slab
Pool
Gunite, Heated, In Ground, Other, Pool - Yes, Sport
Style
Custom, Ranch, Traditional
Parking, School, and Other Information
Garage/Parking
Covered Parking, Garage, Gate/Door Opener, Golf Cart, Off-Street Parking, Other, Parking Area, Private / Exclusive, Room for Oversized Vehicle, Side By Side, Storage - RV, Garage: 3 Car(s)
Elementary District
Tustin Unified
High School District
Tustin Unified
Water
Other
HOA Fee
$0
Neighborhood: Around This Home
Neighborhood: Local Demographics
Market Trends Charts
Nearby Homes for Sale
12161 Skyway Dr is a Single Family Residence in North Tustin, CA 92705. This 4,579 square foot property sits on a 0.367 Acres Lot and features 4 bedrooms & 4 full and 1 partial bathrooms. It is currently priced at $3,195,000 and was built in 1961. This address can also be written as 12161 Skyway Dr, North Tustin, CA 92705.
©2024 California Regional MLS. All rights reserved. All data, including all measurements and calculations of area, is obtained from various sources and has not been, and will not be, verified by broker or MLS. All information should be independently reviewed and verified for accuracy. Properties may or may not be listed by the office/agent presenting the information. Information provided is for personal, non-commercial use by the viewer and may not be redistributed without explicit authorization from California Regional MLS.
Presently MLSListings.com displays Active, Contingent, Pending, and Recently Sold listings. Recently Sold listings are properties which were sold within the last three years. After that period listings are no longer displayed in MLSListings.com. Pending listings are properties under contract and no longer available for sale. Contingent listings are properties where there is an accepted offer, and seller may be seeking back-up offers. Active listings are available for sale.
This listing information is up-to-date as of December 15, 2024. For the most current information, please contact Denine Kerns, (949) 662-1633







































