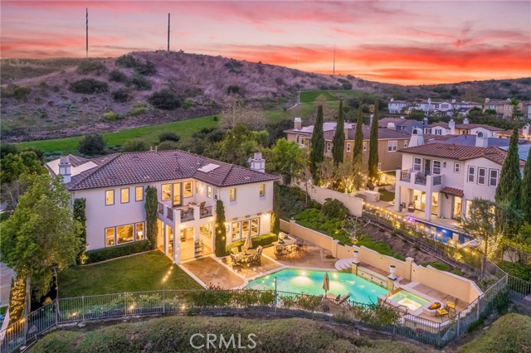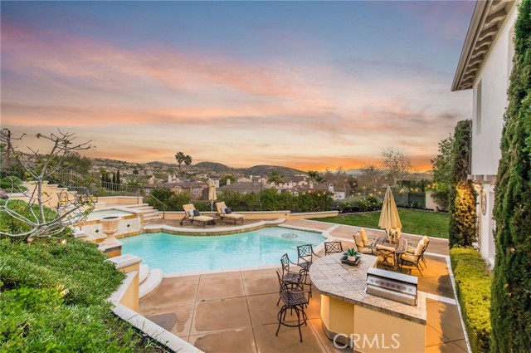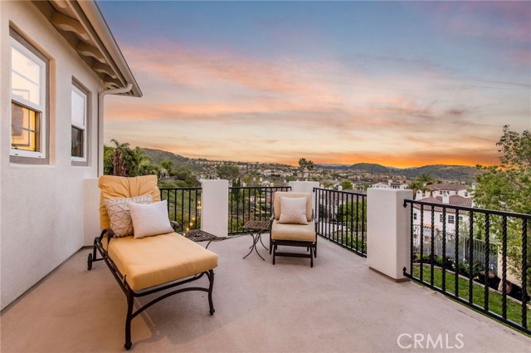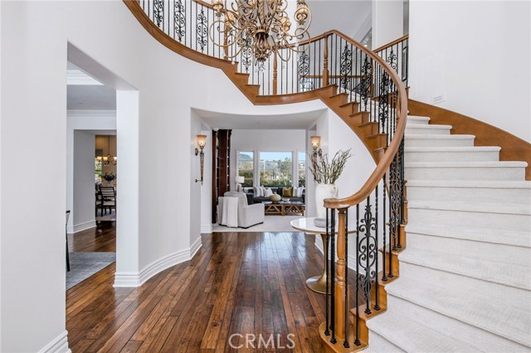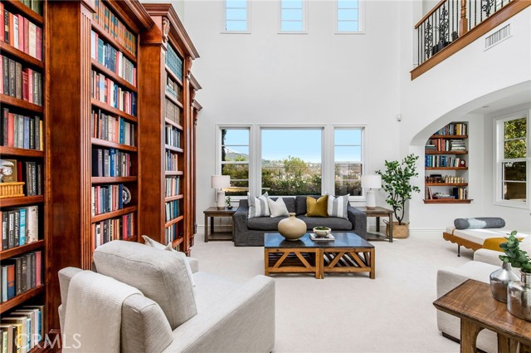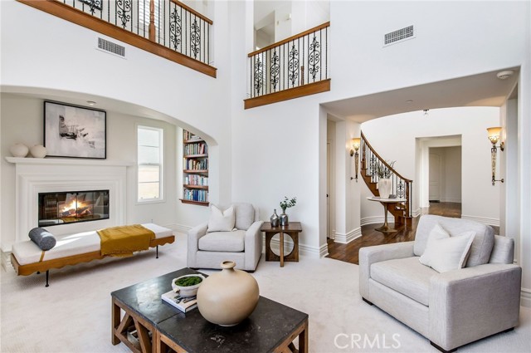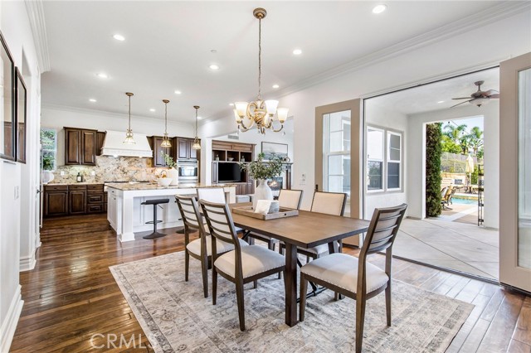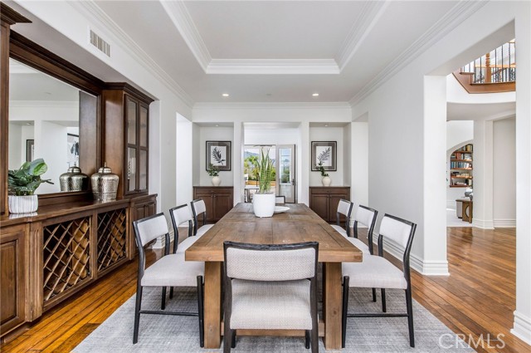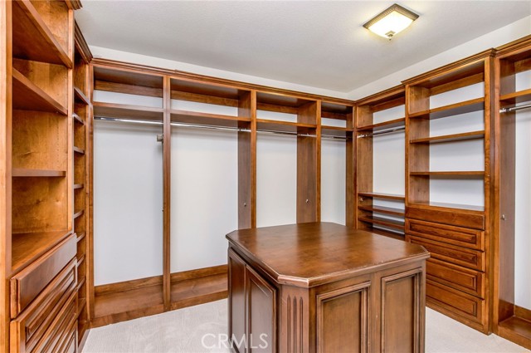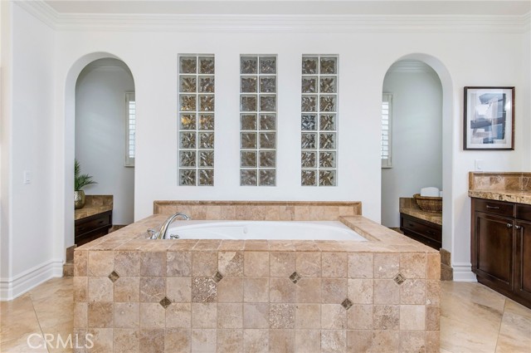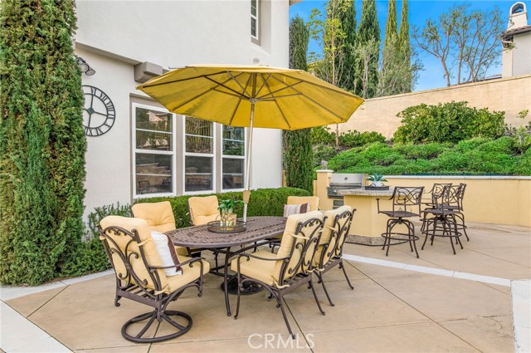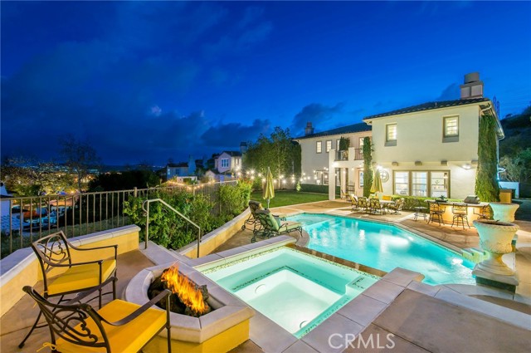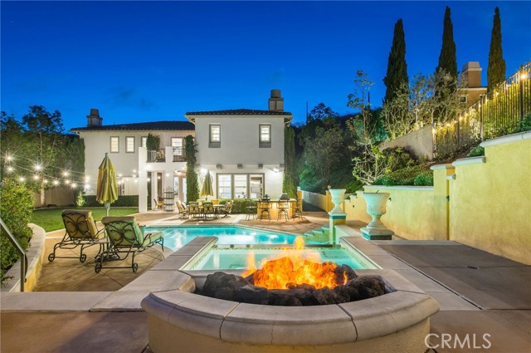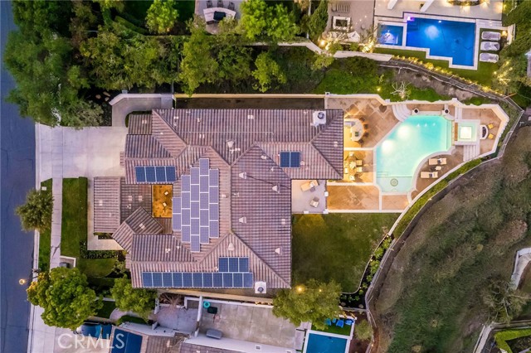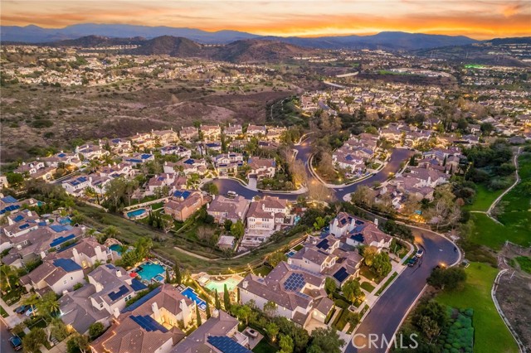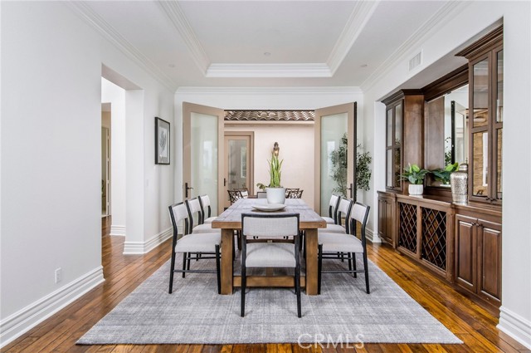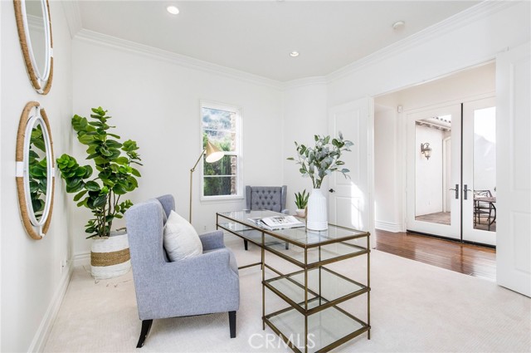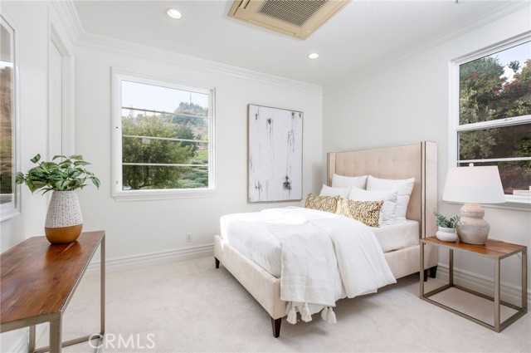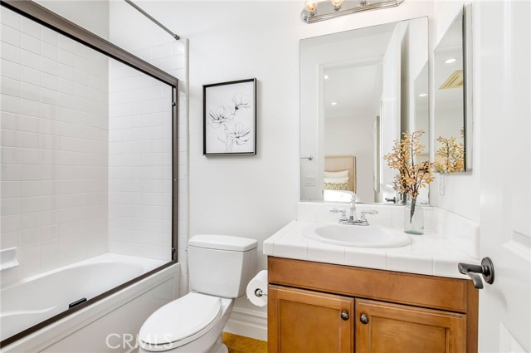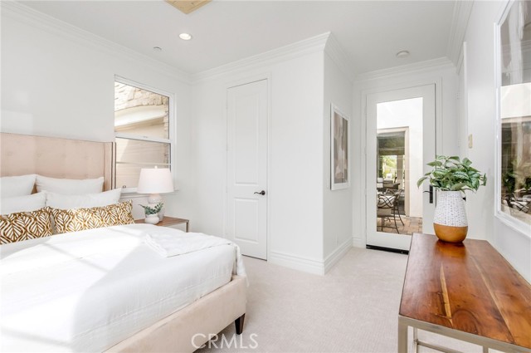9 Calle Gaulteria, San Clemente, CA 92673
$3,330,000 Mortgage Calculator Active Single Family Residence
Property Details
About this Property
Luxurious Talega Estate with unrivaled elegance located in the prestigious Mirador tract of Talega. This exquisite estate, boasting 6 bedrooms and 6.5 baths across approximately 5000 sq ft, is a testament to sophistication, comfort, and panoramic beauty. Situated on an oversized 12,030 sq ft lot, this residence redefines coastal living with its custom pool and spa, built-in BBQ, expansive grassy area, and breathtaking views. Step into opulence as you enter through the grand foyer with 2-story ceilings and a gracefully curved staircase, setting the tone for the elegance that awaits within. The stunning living room features soaring ceilings, a unique custom bookcase, a fireplace, and large windows that frame views of the resort-style backyard, seamlessly blending indoor and outdoor living. The heart of the home, the gourmet kitchen, is a chef's delight. Anchored by a substantial center island with a breakfast bar, it boasts a large eating area, top of the line stainless appliances, abundant cabinetry, and opens to a family room with fireplace, offering an ideal space for both culinary pursuits and relaxation. Two bedrooms on the main floor each have private en-suite baths, providing convenience and versatility. A central courtyard accessed from the dining room, guest bedroom and fo
MLS Listing Information
MLS #
CRNP24217598
MLS Source
California Regional MLS
Days on Site
27
Interior Features
Bedrooms
Ground Floor Bedroom, Primary Suite/Retreat
Bathrooms
Jack and Jill
Kitchen
Exhaust Fan, Other, Pantry
Appliances
Built-in BBQ Grill, Dishwasher, Exhaust Fan, Freezer, Garbage Disposal, Ice Maker, Microwave, Other, Oven - Double, Oven - Gas, Oven - Self Cleaning, Oven Range - Built-In, Oven Range - Gas, Refrigerator, Trash Compactor, Water Softener, Warming Drawer
Dining Room
Breakfast Bar, Breakfast Nook, Formal Dining Room, Other
Family Room
Other
Fireplace
Den, Family Room, Gas Burning, Living Room, Primary Bedroom, Other Location
Laundry
In Laundry Room
Cooling
Ceiling Fan, Central Forced Air, Central Forced Air - Electric, Other
Heating
Central Forced Air, Forced Air, Other, Solar
Exterior Features
Roof
Concrete
Pool
Community Facility, Heated, In Ground, Pool - Yes, Spa - Community Facility, Spa - Private
Style
Mediterranean
Parking, School, and Other Information
Garage/Parking
Garage, Other, Garage: 3 Car(s)
Elementary District
Capistrano Unified
High School District
Capistrano Unified
Water
Other
HOA Fee
$255
HOA Fee Frequency
Monthly
Complex Amenities
Club House, Community Pool
Contact Information
Listing Agent
Michael Levesque
Times Real Estate CA
License #: 02161659
Phone: –
Co-Listing Agent
Regan Beegle
Times Real Estate CA
License #: 01736778
Phone: –
Neighborhood: Around This Home
Neighborhood: Local Demographics
Market Trends Charts
Nearby Homes for Sale
9 Calle Gaulteria is a Single Family Residence in San Clemente, CA 92673. This 4,951 square foot property sits on a 0.276 Acres Lot and features 6 bedrooms & 6 full and 1 partial bathrooms. It is currently priced at $3,330,000 and was built in 2004. This address can also be written as 9 Calle Gaulteria, San Clemente, CA 92673.
©2024 California Regional MLS. All rights reserved. All data, including all measurements and calculations of area, is obtained from various sources and has not been, and will not be, verified by broker or MLS. All information should be independently reviewed and verified for accuracy. Properties may or may not be listed by the office/agent presenting the information. Information provided is for personal, non-commercial use by the viewer and may not be redistributed without explicit authorization from California Regional MLS.
Presently MLSListings.com displays Active, Contingent, Pending, and Recently Sold listings. Recently Sold listings are properties which were sold within the last three years. After that period listings are no longer displayed in MLSListings.com. Pending listings are properties under contract and no longer available for sale. Contingent listings are properties where there is an accepted offer, and seller may be seeking back-up offers. Active listings are available for sale.
This listing information is up-to-date as of November 16, 2024. For the most current information, please contact Michael Levesque
