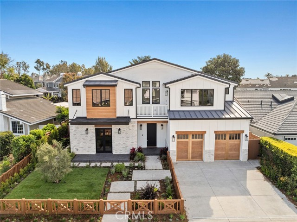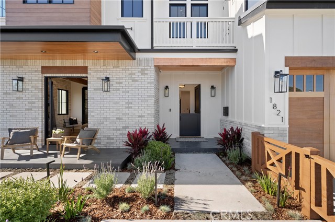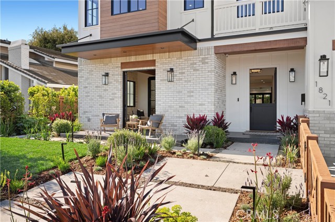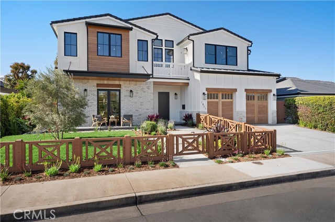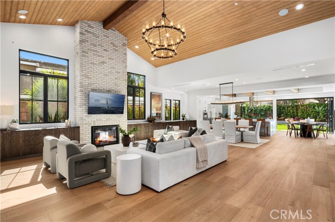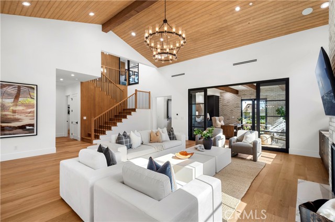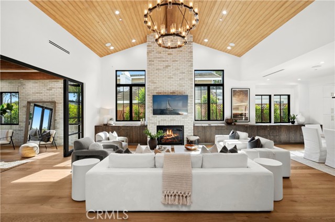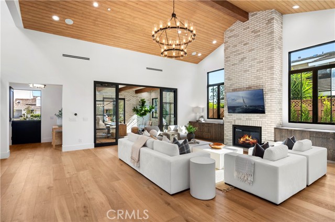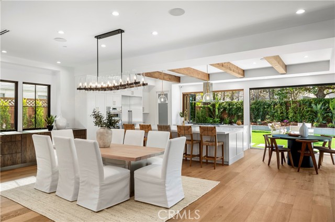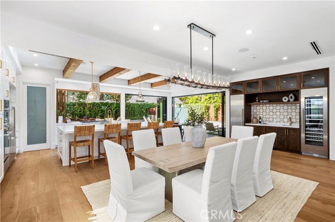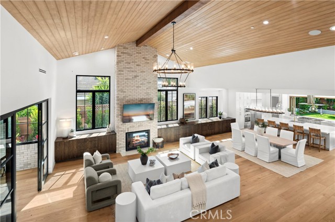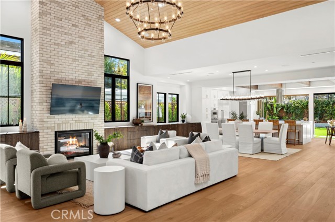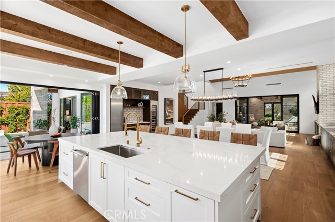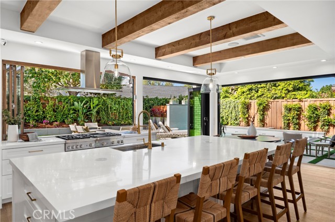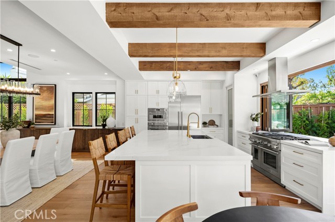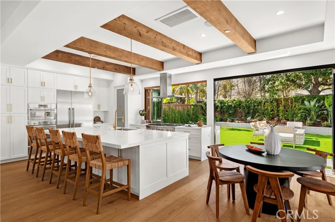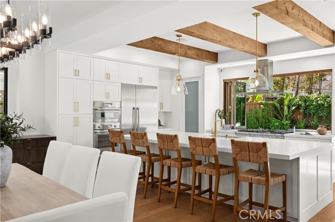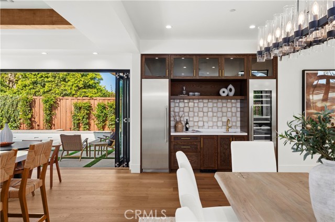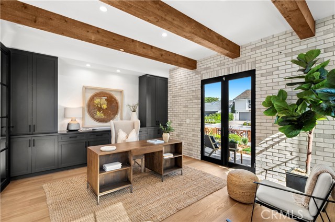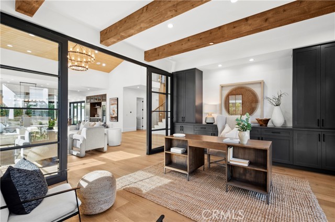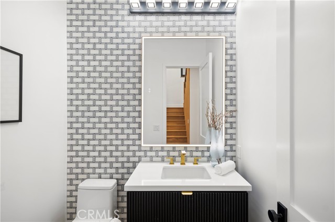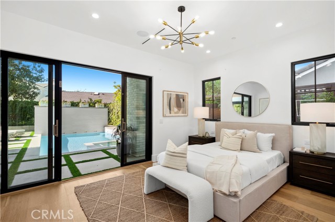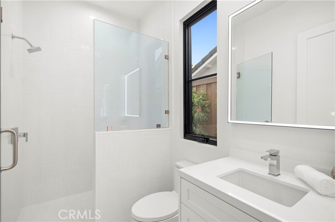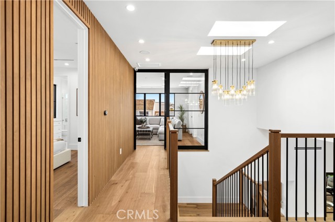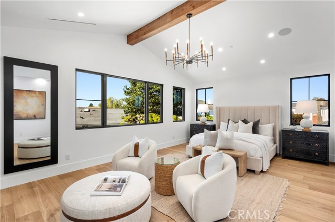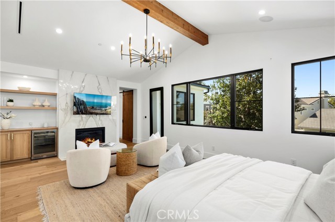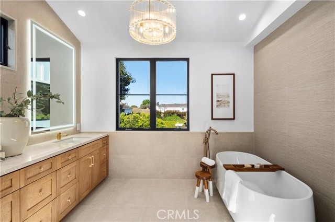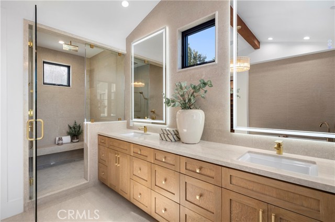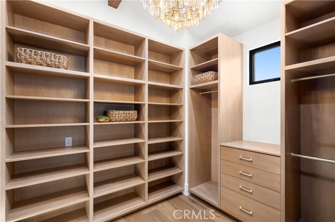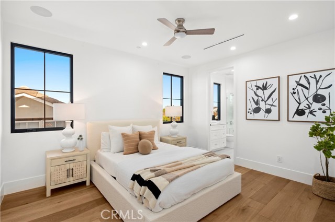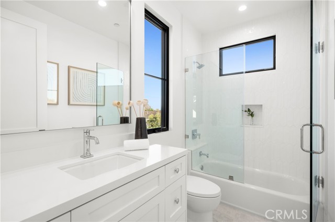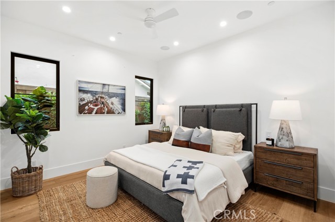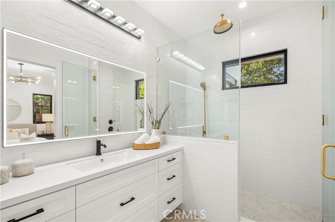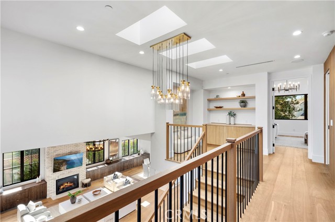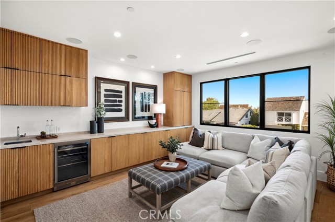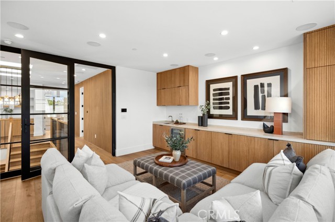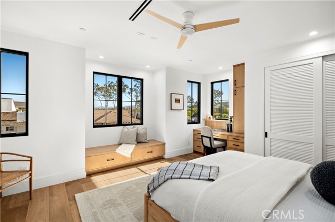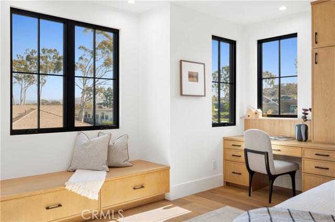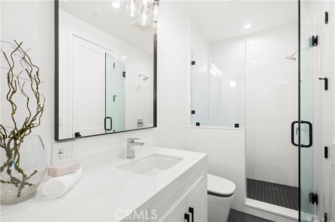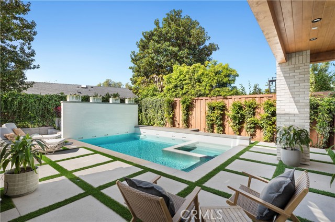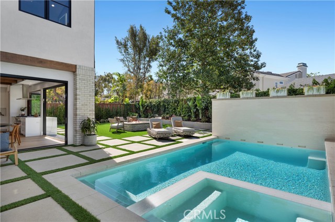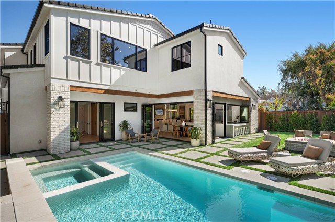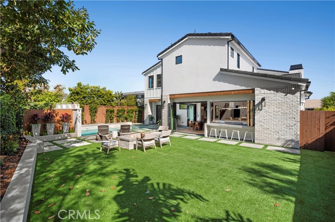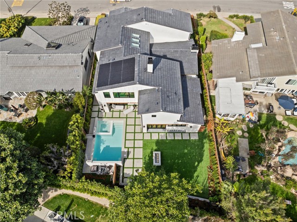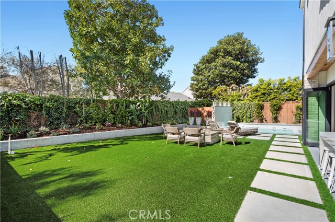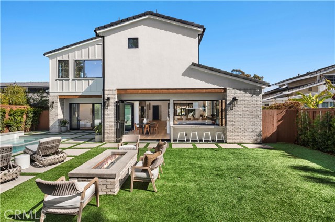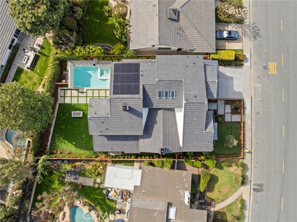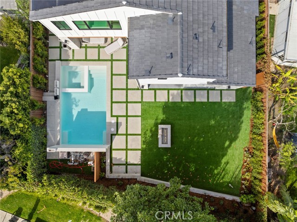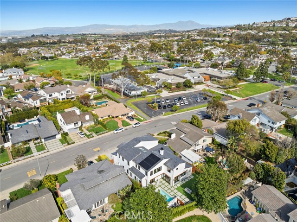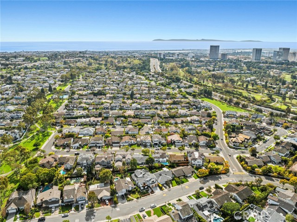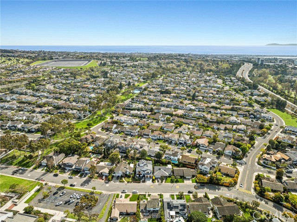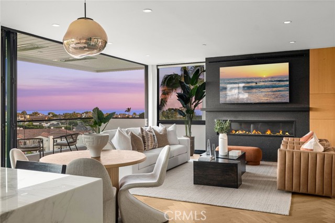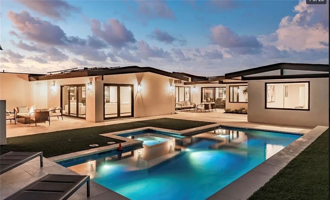1821 Port Seabourne Way, Newport Beach, CA 92660
$7,795,000 Mortgage Calculator Contingent Single Family Residence
Property Details
About this Property
This brand-new 2025 build is a masterpiece of modern architecture that redefines sophistication in the highly sought-after Port Streets. This home is over 4,600 sqft on an 8,000 sqft. lot. A formal entryway welcomes you into a world of refined elegance, where hardwood floors flow seamlessly throughout. The soaring living room, adorned with a designer chandelier, custom cabinetry, and a captivating fireplace, sets the stage for unforgettable gatherings. The gourmet kitchen is a chef's dream, boasting a spacious island with seating for five, complete with wireless charging stations for modern convenience. Top-of-the-line Thermador appliances, including a six-burner range, microwave oven, and refrigerator, cater to culinary aspirations. A separate wet bar, equipped with a temperature controlled wine fridge, and ice maker is perfect for entertaining. This is a smart home operated by Control4, security and sound system. The main level features two generously sized bedrooms, each with its own en-suite bathroom, offering privacy and comfort for guests. Rounding out the lower level is an executive office suite offering floor to ceiling glass doors that bring privacy and added elegance to any home office. Upstairs, discover a luxurious primary suite, complete with a remote-controlled f
Your path to home ownership starts here. Let us help you calculate your monthly costs.
MLS Listing Information
MLS #
CRNP25042479
MLS Source
California Regional MLS
Interior Features
Bedrooms
Ground Floor Bedroom, Primary Suite/Retreat
Kitchen
Exhaust Fan, Other, Pantry
Appliances
Dishwasher, Exhaust Fan, Garbage Disposal, Microwave, Other, Oven - Double, Oven Range - Built-In, Oven Range - Gas, Refrigerator, Dryer, Washer
Dining Room
Breakfast Bar, Formal Dining Room, In Kitchen
Family Room
Other
Fireplace
Living Room, Primary Bedroom, Other Location
Laundry
In Laundry Room, Other
Cooling
Ceiling Fan, Central Forced Air
Heating
Central Forced Air, Fireplace
Exterior Features
Foundation
Concrete Perimeter
Pool
Community Facility, In Ground, Pool - Yes, Spa - Private
Style
Contemporary
Parking, School, and Other Information
Garage/Parking
Attached Garage, Garage, Garage: 2 Car(s)
Elementary District
Newport-Mesa Unified
High School District
Newport-Mesa Unified
HOA Fee
$115
HOA Fee Frequency
Monthly
Complex Amenities
Barbecue Area, Community Pool, Game Room, Picnic Area, Playground
School Ratings
Nearby Schools
Neighborhood: Around This Home
Neighborhood: Local Demographics
Nearby Homes for Sale
1821 Port Seabourne Way is a Single Family Residence in Newport Beach, CA 92660. This 4,643 square foot property sits on a 8,000 Sq Ft Lot and features 5 bedrooms & 5 full and 1 partial bathrooms. It is currently priced at $7,795,000 and was built in 1970. This address can also be written as 1821 Port Seabourne Way, Newport Beach, CA 92660.
©2025 California Regional MLS. All rights reserved. All data, including all measurements and calculations of area, is obtained from various sources and has not been, and will not be, verified by broker or MLS. All information should be independently reviewed and verified for accuracy. Properties may or may not be listed by the office/agent presenting the information. Information provided is for personal, non-commercial use by the viewer and may not be redistributed without explicit authorization from California Regional MLS.
Presently MLSListings.com displays Active, Contingent, Pending, and Recently Sold listings. Recently Sold listings are properties which were sold within the last three years. After that period listings are no longer displayed in MLSListings.com. Pending listings are properties under contract and no longer available for sale. Contingent listings are properties where there is an accepted offer, and seller may be seeking back-up offers. Active listings are available for sale.
This listing information is up-to-date as of March 31, 2025. For the most current information, please contact Julianne Pierzak, (949) 244-4509

