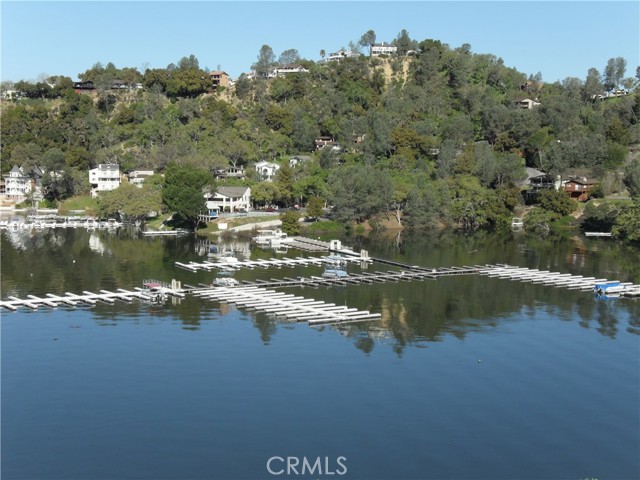8213 Bass Point Rd, Bradley, CA 93426
$1,600,000 Mortgage Calculator Sold on Apr 12, 2022 Single Family Residence
Property Details
About this Property
Major price improvement! Located in the premier neighborhood of Oak shores, this truly one-of-a-kind custom-built home enjoys unique views from every vantage point. You’ll be charmed right from the start. Nestled amidst rolling hills, lavish oak trees, and right across from the Marina. At street level, there is an 800 square foot garage and side entryway with a screened-in front porch to the front entrance of the home that captures lake views upon entering with an abundance of light. The kitchen boasts expansive counter space with ample storage and a walk-in pantry. Adjoining the kitchen and dining room with magnificent lake views, leads you to a step-down living room with oversized floor-to-ceiling glass sliders to also enjoy the lake views and delightful cross breezes. This entry-level floor comes with two master suites with spacious bathrooms. A rounded staircase down, leads you to three graciously sized Bedrooms with adjoining Baths, a Kitchenette, Office, an additional Laundry Room, and “Monday’s Bar”, a Family Room that earned its name after all the great parties. An alluring spiral staircase down will lead you to “Prince Albert’s Pub” with a delightful Billiard, Karaoke area, and a separate screened-in porch for Ping Pong. Main level balcony wit
MLS Listing Information
MLS #
CRNS21111745
MLS Source
California Regional MLS
Interior Features
Bedrooms
Ground Floor Bedroom, Primary Suite/Retreat
Kitchen
Other
Appliances
Dishwasher, Garbage Disposal, Microwave, Other, Oven - Double, Oven - Electric, Oven - Self Cleaning, Refrigerator, Trash Compactor
Dining Room
Breakfast Bar
Family Room
Separate Family Room
Fireplace
Living Room
Laundry
Hookup - Gas Dryer, In Laundry Room, Other
Cooling
Central Forced Air
Heating
Forced Air
Exterior Features
Roof
Composition
Foundation
Concrete Perimeter, Raised
Pool
Community Facility
Style
Custom
Parking, School, and Other Information
Garage/Parking
Garage, Other, Garage: 3 Car(s)
Elementary District
Paso Robles Joint Unified
High School District
Paso Robles Joint Unified
HOA Fee
$2293
HOA Fee Frequency
Annually
Complex Amenities
Barbecue Area, Club House, Community Pool, Other, Picnic Area, Playground
Zoning
RSF
Neighborhood: Around This Home
Neighborhood: Local Demographics
Market Trends Charts
8213 Bass Point Rd is a Single Family Residence in Bradley, CA 93426. This 5,682 square foot property sits on a 7,350 Sq Ft Lot and features 5 bedrooms & 6 full and 1 partial bathrooms. It is currently priced at $1,600,000 and was built in 1999. This address can also be written as 8213 Bass Point Rd, Bradley, CA 93426.
©2024 California Regional MLS. All rights reserved. All data, including all measurements and calculations of area, is obtained from various sources and has not been, and will not be, verified by broker or MLS. All information should be independently reviewed and verified for accuracy. Properties may or may not be listed by the office/agent presenting the information. Information provided is for personal, non-commercial use by the viewer and may not be redistributed without explicit authorization from California Regional MLS.
Presently MLSListings.com displays Active, Contingent, Pending, and Recently Sold listings. Recently Sold listings are properties which were sold within the last three years. After that period listings are no longer displayed in MLSListings.com. Pending listings are properties under contract and no longer available for sale. Contingent listings are properties where there is an accepted offer, and seller may be seeking back-up offers. Active listings are available for sale.
This listing information is up-to-date as of August 13, 2022. For the most current information, please contact Grace Borzini, (805) 472-9030
