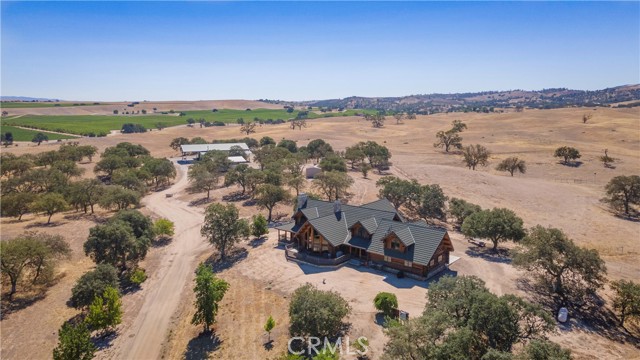4360 La Panza Rd, Creston, CA 93432
$2,350,000 Mortgage Calculator Sold on Dec 27, 2024 Single Family Residence
Property Details
About this Property
This stunning 210 +/- acre Vineyard Estate is located in the heart of Paso Robles Wine Country. The beautiful, gently rolling Ranch is graced with majestic oaks and is planted with 95 +/- acres of vineyard. Majority of the vineyard is contracted though the 2023 harvest with J Lohr winery and the remaining vines may be eligible to be replanted. The Ranch is made up of 2 parcels that are covered by a Williamson Act contract which stipulates a 40 acre minimum lot size, providing lower taxes and allowing the parcels to be sold separately. The centerpiece of the extensive improvements is the luxurious 4,983 +/- sf log home. Hickory floors, wood ceilings and stone fireplaces impart a rustic ambience. The main level has a fluid, open layout with a sleek chef’s kitchen and a huge Great room with a 2-story wall of windows, providing breathtaking views. Also featured on the main level is the primary suite, including a gas fireplace and a luxurious bathroom with soaking tub. The upper level has 2 en suite guest rooms and a large multipurpose room. The 2,211 +/- sf unfinished basement would make a perfect wine cellar, game room or storage area. Other improvements include 2 wells, one being a high producing Ag well, a 41.88KW ground mounted solar system and a 2,940 +/- sf equipment storage/sh
MLS Listing Information
MLS #
CRNS22156187
MLS Source
California Regional MLS
Interior Features
Bedrooms
Ground Floor Bedroom
Kitchen
Other, Pantry
Appliances
Dishwasher, Garbage Disposal, Microwave, Other, Oven Range, Refrigerator
Dining Room
Breakfast Bar, Other
Fireplace
Living Room, Primary Bedroom
Laundry
In Laundry Room, Other
Cooling
Central Forced Air
Heating
Forced Air
Exterior Features
Foundation
Concrete Perimeter, Pillar/Post/Pier
Pool
None
Style
Log
Parking, School, and Other Information
Garage/Parking
Attached Garage, Garage, Garage: 2 Car(s)
Elementary District
Atascadero Unified
High School District
Atascadero Unified
Sewer
Septic Tank
Water
Well
HOA Fee
$0
Zoning
AG
Contact Information
Listing Agent
Carolyn McNairn
RE/MAX Parkside Real Estate
License #: 00839787
Phone: (805) 239-3310
Co-Listing Agent
Peter Dakin
RE/MAX Parkside Real Estate
License #: 00853846
Phone: (805) 239-3310
Neighborhood: Around This Home
Neighborhood: Local Demographics
Market Trends Charts
4360 La Panza Rd is a Single Family Residence in Creston, CA 93432. This 4,983 square foot property sits on a 210.5 Acres Lot and features 3 bedrooms & 3 full and 1 partial bathrooms. It is currently priced at $2,350,000 and was built in 2004. This address can also be written as 4360 La Panza Rd, Creston, CA 93432.
©2025 California Regional MLS. All rights reserved. All data, including all measurements and calculations of area, is obtained from various sources and has not been, and will not be, verified by broker or MLS. All information should be independently reviewed and verified for accuracy. Properties may or may not be listed by the office/agent presenting the information. Information provided is for personal, non-commercial use by the viewer and may not be redistributed without explicit authorization from California Regional MLS.
Presently MLSListings.com displays Active, Contingent, Pending, and Recently Sold listings. Recently Sold listings are properties which were sold within the last three years. After that period listings are no longer displayed in MLSListings.com. Pending listings are properties under contract and no longer available for sale. Contingent listings are properties where there is an accepted offer, and seller may be seeking back-up offers. Active listings are available for sale.
This listing information is up-to-date as of December 27, 2024. For the most current information, please contact Carolyn McNairn, (805) 239-3310
