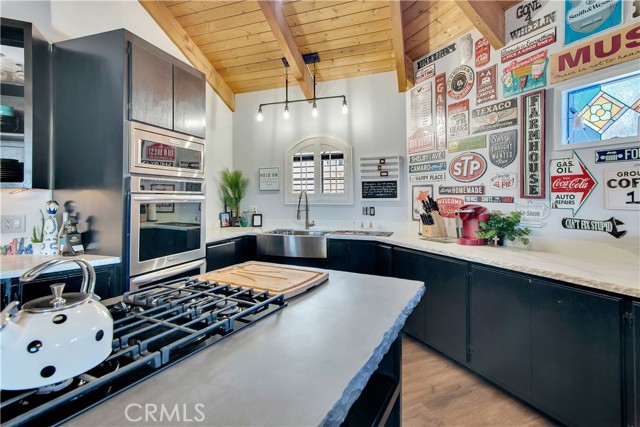2656 Pine Ridge Rd, Bradley, CA 93426
$499,000 Mortgage Calculator Sold on Oct 12, 2022 Single Family Residence
Property Details
About this Property
WOW! WHAT A VIEW! This recently remodeled single story home features 2 bedrooms and 2 full bathrooms beneath gorgeous vaulted ceilings. Enter into the open kitchen and living room floorplan with new laminate flooring, new paint, new lighting and air conditioning. The recently remodeled kitchen includes granite countertops with complimentary concrete countertops, a stainless steel farmhouse sink, a new gas stovetop in the island, plenty of storage space and new stainless steel appliances including a double oven and microwave. Natural light flows through the custom window shudders across the living room that is complete with a brick wood burning fireplace and rustic wood mantel. Down the hall is a guest bedroom, a full bathroom with a tiled shower and the master suite. The master suite was designed with an open concept bedroom/bathroom that features a floating dual sink vanity with waterfall faucets and a 5'x7' rainforest shower with 4 showerheads! Just through the master bedroom French doors is access to the wraparound porch where you can head to the back of the house and enjoy the lake view. The side of the house has a spacious driveway that can accommodate up to 6 cars, plus parking in the driveway where the current owner has parked a 28' boat. There is
MLS Listing Information
MLS #
CRNS22187778
MLS Source
California Regional MLS
Interior Features
Bedrooms
Ground Floor Bedroom, Primary Suite/Retreat
Kitchen
Other
Appliances
Microwave, Other, Oven - Double
Dining Room
Breakfast Bar
Fireplace
Living Room, Wood Burning
Flooring
Laminate
Laundry
Other
Cooling
Central Forced Air
Heating
Central Forced Air, Fireplace
Exterior Features
Roof
Composition
Pool
Community Facility
Parking, School, and Other Information
Garage/Parking
Garage: 1 Car(s)
Elementary District
Paso Robles Joint Unified
High School District
Paso Robles Joint Unified
Water
Private
HOA Fee Frequency
Annually
Complex Amenities
Barbecue Area, Boat Dock, Community Pool, Picnic Area, Playground
Zoning
RSF
Contact Information
Listing Agent
Jasmine Duncan
Oak Shores Realty
License #: 02092802
Phone: –
Co-Listing Agent
Grace Borzini
Oak Shores Realty
License #: 01272895
Phone: (805) 472-9030
Neighborhood: Around This Home
Neighborhood: Local Demographics
Market Trends Charts
2656 Pine Ridge Rd is a Single Family Residence in Bradley, CA 93426. This 1,118 square foot property sits on a 0.252 Acres Lot and features 2 bedrooms & 2 full bathrooms. It is currently priced at $499,000 and was built in 1996. This address can also be written as 2656 Pine Ridge Rd, Bradley, CA 93426.
©2025 California Regional MLS. All rights reserved. All data, including all measurements and calculations of area, is obtained from various sources and has not been, and will not be, verified by broker or MLS. All information should be independently reviewed and verified for accuracy. Properties may or may not be listed by the office/agent presenting the information. Information provided is for personal, non-commercial use by the viewer and may not be redistributed without explicit authorization from California Regional MLS.
Presently MLSListings.com displays Active, Contingent, Pending, and Recently Sold listings. Recently Sold listings are properties which were sold within the last three years. After that period listings are no longer displayed in MLSListings.com. Pending listings are properties under contract and no longer available for sale. Contingent listings are properties where there is an accepted offer, and seller may be seeking back-up offers. Active listings are available for sale.
This listing information is up-to-date as of October 13, 2022. For the most current information, please contact Jasmine Duncan
