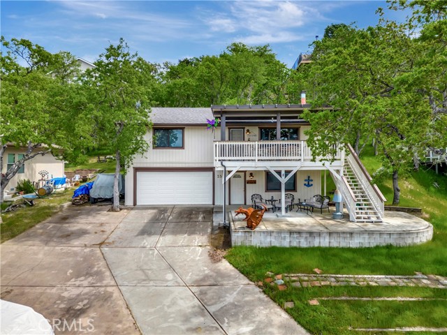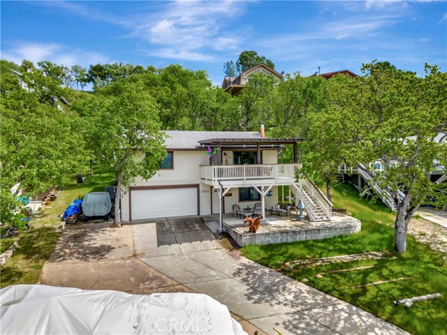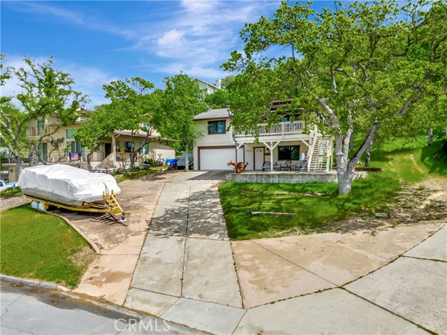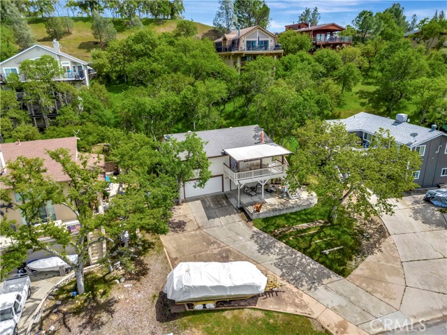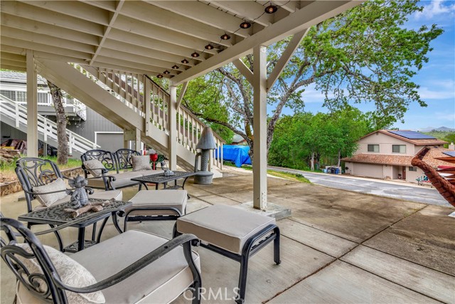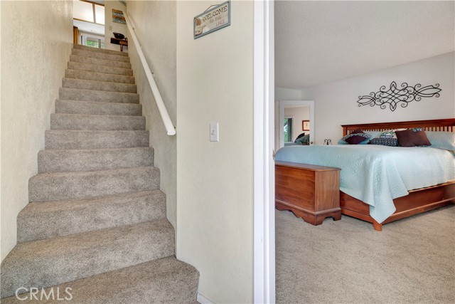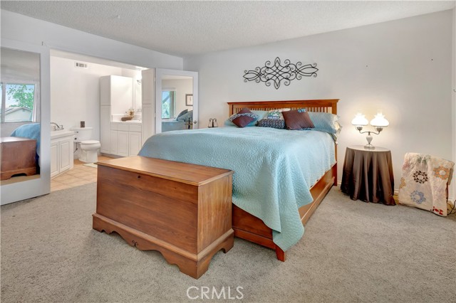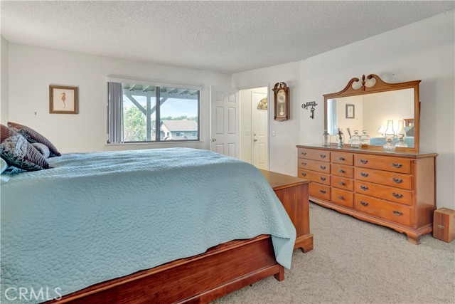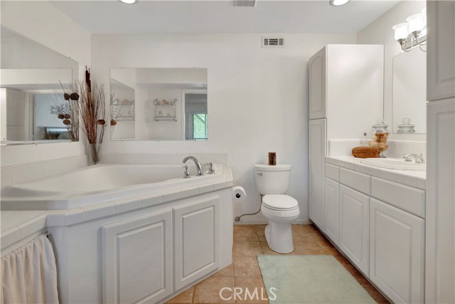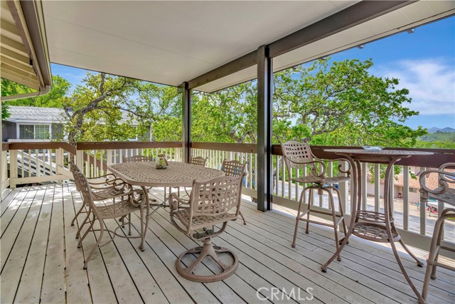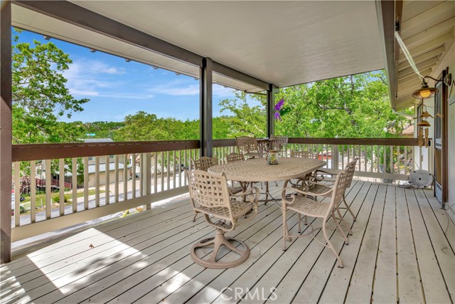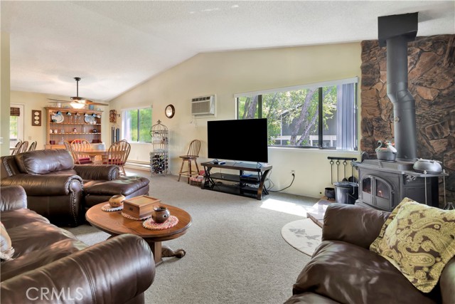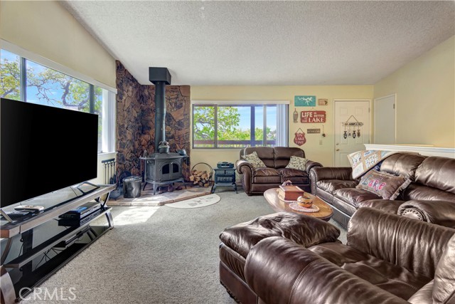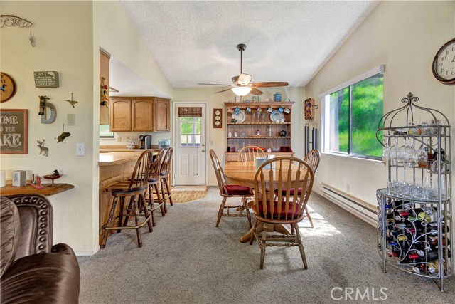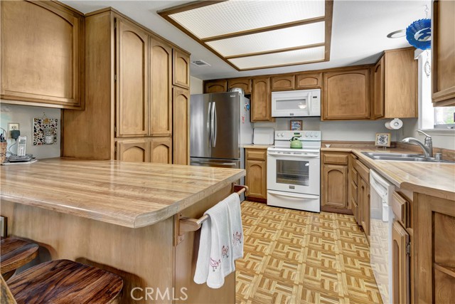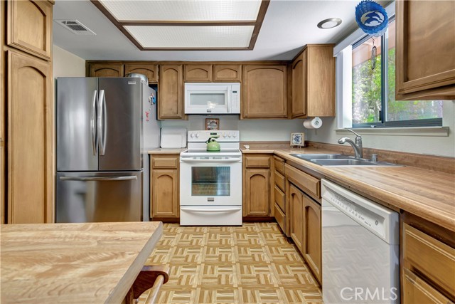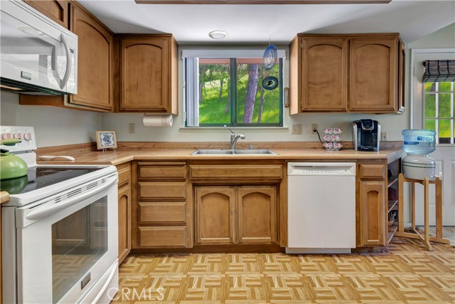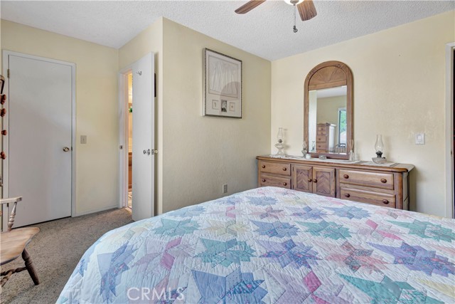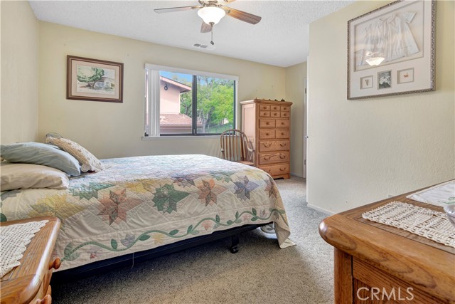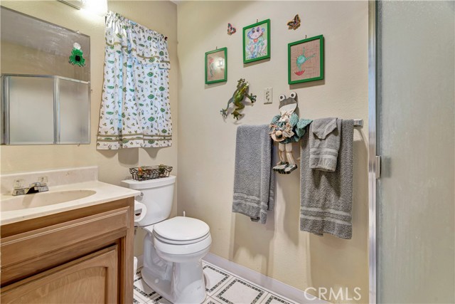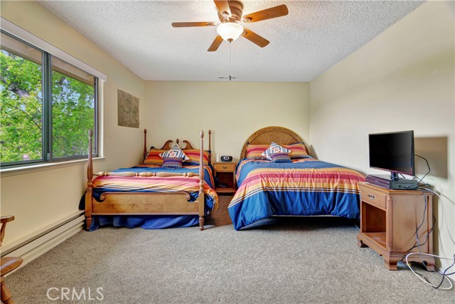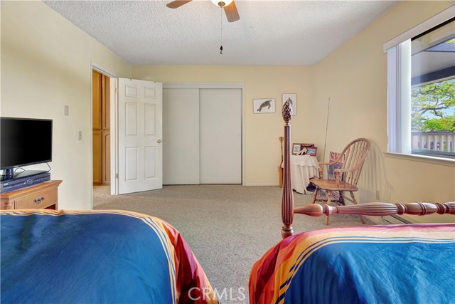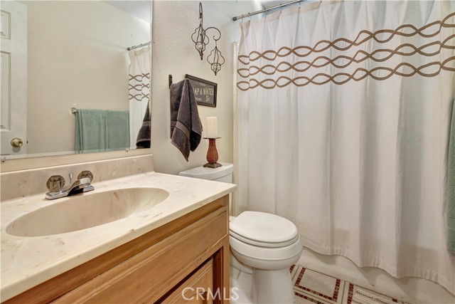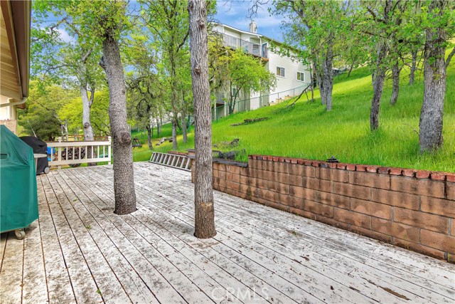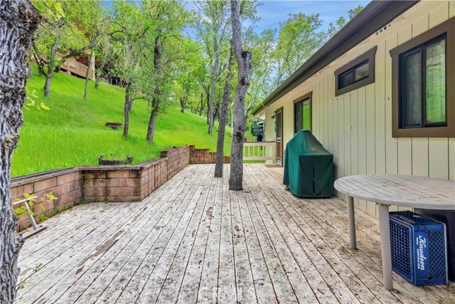Property Details
About this Property
Welcome to Oak Shores, where convenience meets comfort! This charming property boasts ample off-street parking, ensuring you and your guests always have a place to park. Step inside to discover a thoughtfully designed layout that maximizes space and functionality. The lower level welcomes you with easy access near the master bedroom featuring an ensuite bathroom and a generous walk-in closet, providing a serene retreat for relaxation. Alternatively, ascend to the second story via the inviting deck, complete with an aluminum frame cover, offering a perfect spot to enjoy your morning coffee or unwind after a long day. Upstairs, you'll find the heart of the home, with a cozy living room featuring a wood-burning stove, creating a warm ambiance. Adjacent to the living room are the kitchen and dining area overlooking the rear deck, perfect for hosting dinner parties or enjoying casual meals. A full hallway bathroom serves the upstairs living area, providing convenience for guests and residents alike. Two spacious guest bedrooms offer comfort and privacy, with one featuring an ensuite bathroom complete with a shower stall. Additional highlights of this property include a 22.5-foot deep garage with a 6'11" tall door, providing plenty of storage space for vehicles and outdoor gear. Plus,
MLS Listing Information
MLS #
CRNS24070289
MLS Source
California Regional MLS
Days on Site
227
Interior Features
Bedrooms
Primary Suite/Retreat
Fireplace
Living Room, Wood Burning
Flooring
Laminate
Laundry
In Garage
Cooling
Central Forced Air
Heating
Forced Air
Exterior Features
Roof
Composition
Foundation
Concrete Perimeter
Pool
Community Facility
Parking, School, and Other Information
Garage/Parking
Garage, Off-Street Parking, Garage: 2 Car(s)
Elementary District
Paso Robles Joint Unified
High School District
Paso Robles Joint Unified
Water
Private
HOA Fee
$3281
HOA Fee Frequency
Annually
Complex Amenities
Boat Dock, Club House, Community Pool, Conference Facilities, Picnic Area, Playground
Zoning
RSF
Contact Information
Listing Agent
Jasmine Duncan
Oak Shores Realty
License #: 02092802
Phone: –
Co-Listing Agent
Grace Borzini
Oak Shores Realty
License #: 01272895
Phone: (805) 472-9030
Neighborhood: Around This Home
Neighborhood: Local Demographics
Market Trends Charts
Nearby Homes for Sale
2512 Shoreline Rd is a Single Family Residence in Bradley, CA 93426. This 1,980 square foot property sits on a 8,042 Sq Ft Lot and features 3 bedrooms & 3 full bathrooms. It is currently priced at $549,000 and was built in 1983. This address can also be written as 2512 Shoreline Rd, Bradley, CA 93426.
©2024 California Regional MLS. All rights reserved. All data, including all measurements and calculations of area, is obtained from various sources and has not been, and will not be, verified by broker or MLS. All information should be independently reviewed and verified for accuracy. Properties may or may not be listed by the office/agent presenting the information. Information provided is for personal, non-commercial use by the viewer and may not be redistributed without explicit authorization from California Regional MLS.
Presently MLSListings.com displays Active, Contingent, Pending, and Recently Sold listings. Recently Sold listings are properties which were sold within the last three years. After that period listings are no longer displayed in MLSListings.com. Pending listings are properties under contract and no longer available for sale. Contingent listings are properties where there is an accepted offer, and seller may be seeking back-up offers. Active listings are available for sale.
This listing information is up-to-date as of November 09, 2024. For the most current information, please contact Jasmine Duncan
