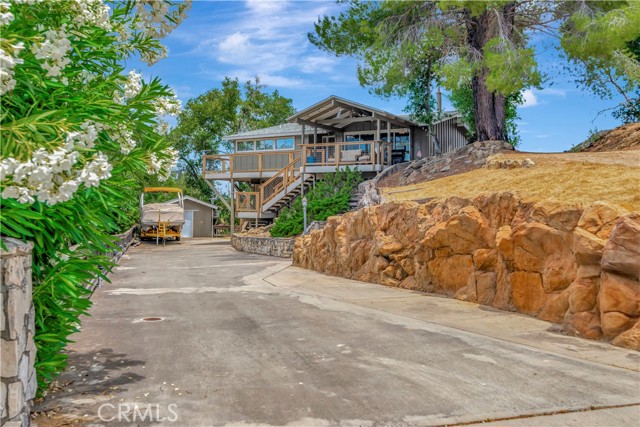8823 Deer Trail Ct, Bradley, CA 93426
$660,000 Mortgage Calculator Sold on Sep 27, 2024 Single Family Residence
Property Details
About this Property
Welcome to your dream home nestled in the serene and picturesque community of Lake Nacimiento. This charming cabin-style retreat boasts 1,619 sq ft of comfortable living space, perfectly situated on a generous 14,316 sq ft lot. Featuring 3 bedrooms and 2 bathrooms, this home blends rustic charm with modern convenience, offering breathtaking views of the lake, Tierra Redonda, and the Cantinas. Enjoy the open floor plan that seamlessly connects the living room, dining area, and kitchen, adorned with new vinyl floors, new sliding glass doors throughout and new appliances (with the exception of the refrigerator) for a fresh look. The living room is enhanced by a cozy gas stove, perfect for those chilly evenings. The home has been thoughtfully updated with modernized bathrooms, new Trex deck, new railings and a new roof, ensuring both beauty and durability. The main level hosts a luxurious master bedroom suite complete with a walk-in closet and an adjoining master bathroom. This level also includes a second guest bedroom, a full guest bathroom, and a convenient laundry room. Downstairs, you'll find a spacious third bedroom with direct access to the rear lower deck, offering a private retreat for guests. The new deck is the perfect spot to relax and soak in the stunning lake and mounta
MLS Listing Information
MLS #
CRNS24126089
MLS Source
California Regional MLS
Interior Features
Appliances
Dishwasher, Garbage Disposal, Microwave, Other, Oven Range, Refrigerator, Dryer, Washer
Fireplace
Living Room, Other
Flooring
Laminate
Laundry
Other
Cooling
Evaporative Cooler
Heating
Baseboard, Fireplace
Exterior Features
Pool
Community Facility
Parking, School, and Other Information
Garage/Parking
Attached Garage, Garage, Off-Street Parking, Garage: 2 Car(s)
Elementary District
Paso Robles Joint Unified
High School District
Paso Robles Joint Unified
HOA Fee Frequency
Annually
Complex Amenities
Barbecue Area, Boat Dock, Club House, Community Pool, Other, Picnic Area, Playground
Zoning
RSF
Contact Information
Listing Agent
Jasmine Duncan
Oak Shores Realty
License #: 02092802
Phone: –
Co-Listing Agent
Grace Borzini
Oak Shores Realty
License #: 01272895
Phone: (805) 472-9030
Neighborhood: Around This Home
Neighborhood: Local Demographics
Market Trends Charts
8823 Deer Trail Ct is a Single Family Residence in Bradley, CA 93426. This 1,619 square foot property sits on a 0.328 Acres Lot and features 3 bedrooms & 2 full bathrooms. It is currently priced at $660,000 and was built in 1978. This address can also be written as 8823 Deer Trail Ct, Bradley, CA 93426.
©2024 California Regional MLS. All rights reserved. All data, including all measurements and calculations of area, is obtained from various sources and has not been, and will not be, verified by broker or MLS. All information should be independently reviewed and verified for accuracy. Properties may or may not be listed by the office/agent presenting the information. Information provided is for personal, non-commercial use by the viewer and may not be redistributed without explicit authorization from California Regional MLS.
Presently MLSListings.com displays Active, Contingent, Pending, and Recently Sold listings. Recently Sold listings are properties which were sold within the last three years. After that period listings are no longer displayed in MLSListings.com. Pending listings are properties under contract and no longer available for sale. Contingent listings are properties where there is an accepted offer, and seller may be seeking back-up offers. Active listings are available for sale.
This listing information is up-to-date as of September 27, 2024. For the most current information, please contact Jasmine Duncan
