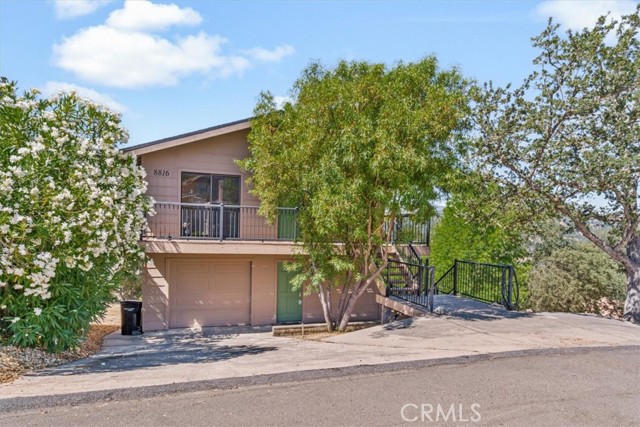8816 Deer Trail Ct, Bradley, CA 93426
$615,000 Mortgage Calculator Sold on Feb 13, 2025 Single Family Residence
Property Details
About this Property
WOW..it's a beauty! That's the reaction you will have when you see this fully remodeled 3 bdrm 2 bath home. A woodburning stove fireplace warms the heart and the open living room, dining area & remodeled kitchen. All new interior- including quartz kitchen countertops, top of the line SS appliances plus top of the line Refrigerator, microwave, dishwasher & 5-burner range w/ combo air fryer and standard oven; thick heavy-duty laminate floors, 2 new modern designed tiled showers, many of the doors replaced & most walls, recessed lights throughout, ceiling fans, Tongue & grooved knotty pine ceiling gives the cabin feeling, some windows replaced, plus newer roof, newer hardiboard siding, deck railings and most decking. Adding to this masterpiece--want a lake view house? Well this home has a lake view that can allow you to watch boaters on the lake or take in some of the most amazing sunsets. Plus parking at the home includes 2 separate single car garages and loads of parking on the 2 driveways and parking pad. Just imagine all you can do with the "Commodity" flat yard in the rear.! Use it to the fullest--build another garage, sport court, additional parking, etc. Exterior just painted and Deck work completed..plus seller reduced price. This is the one you have waited for...Run,
MLS Listing Information
MLS #
CRNS24145653
MLS Source
California Regional MLS
Interior Features
Bedrooms
Ground Floor Bedroom
Kitchen
Pantry
Appliances
Dishwasher, Garbage Disposal, Microwave, Other, Oven Range - Built-In, Oven Range - Electric, Refrigerator
Dining Room
Other
Fireplace
Free Standing, Living Room, Wood Burning
Flooring
Laminate
Laundry
Other
Cooling
Central Forced Air
Heating
Heat Pump, Stove - Wood
Exterior Features
Pool
Community Facility
Style
Custom
Parking, School, and Other Information
Garage/Parking
Other, Garage: 2 Car(s)
Elementary District
San Miguel Joint Union
HOA Fee
$295
HOA Fee Frequency
Monthly
Complex Amenities
Barbecue Area, Boat Dock, Club House, Community Pool, Conference Facilities, Game Room, Other, Picnic Area, Playground
Zoning
RSF
Contact Information
Listing Agent
Cathy Wolfe
BHGRE Haven Properties
License #: 00635473
Phone: (805) 239-1900
Co-Listing Agent
Lisa Hoctor
BHGRE Haven Properties
License #: 01300193
Phone: (805) 350-6004
Neighborhood: Around This Home
Neighborhood: Local Demographics
Market Trends Charts
8816 Deer Trail Ct is a Single Family Residence in Bradley, CA 93426. This 1,585 square foot property sits on a 0.278 Acres Lot and features 3 bedrooms & 2 full bathrooms. It is currently priced at $615,000 and was built in 1985. This address can also be written as 8816 Deer Trail Ct, Bradley, CA 93426.
©2025 California Regional MLS. All rights reserved. All data, including all measurements and calculations of area, is obtained from various sources and has not been, and will not be, verified by broker or MLS. All information should be independently reviewed and verified for accuracy. Properties may or may not be listed by the office/agent presenting the information. Information provided is for personal, non-commercial use by the viewer and may not be redistributed without explicit authorization from California Regional MLS.
Presently MLSListings.com displays Active, Contingent, Pending, and Recently Sold listings. Recently Sold listings are properties which were sold within the last three years. After that period listings are no longer displayed in MLSListings.com. Pending listings are properties under contract and no longer available for sale. Contingent listings are properties where there is an accepted offer, and seller may be seeking back-up offers. Active listings are available for sale.
This listing information is up-to-date as of February 13, 2025. For the most current information, please contact Cathy Wolfe, (805) 239-1900
