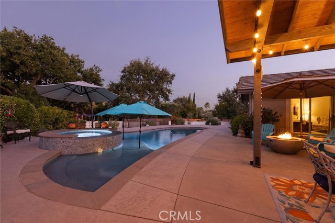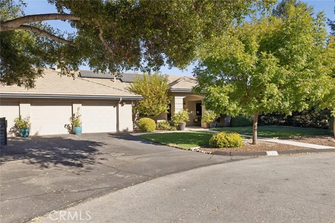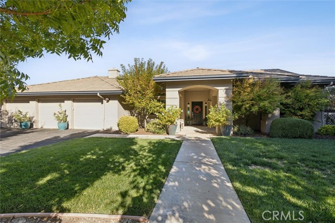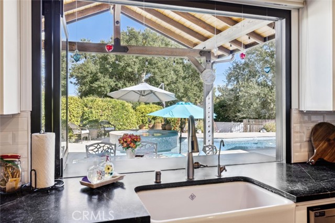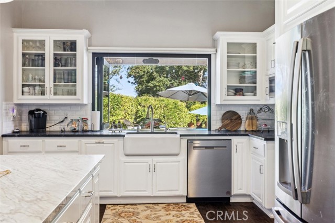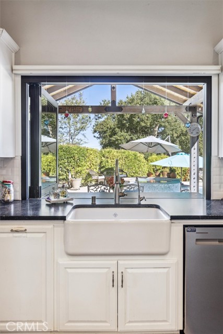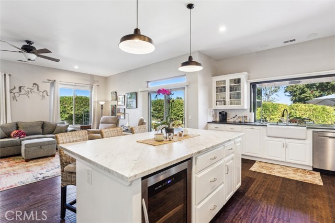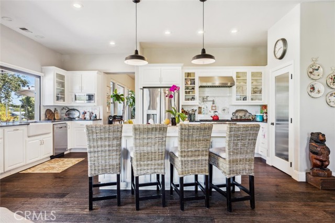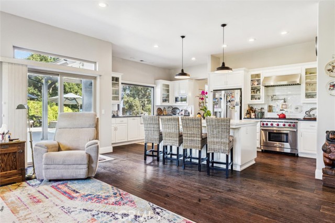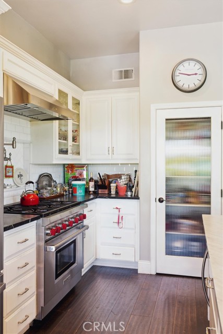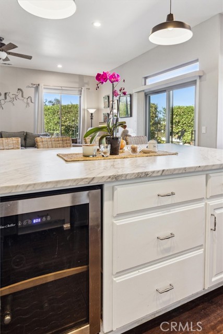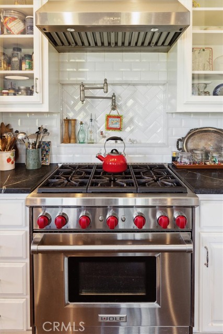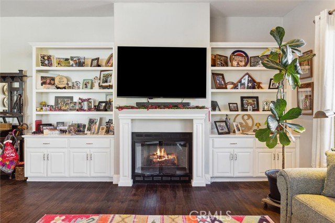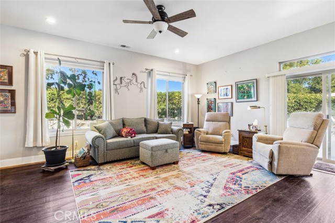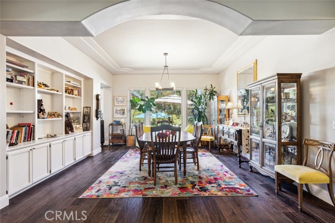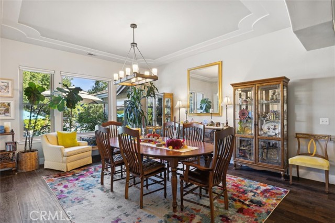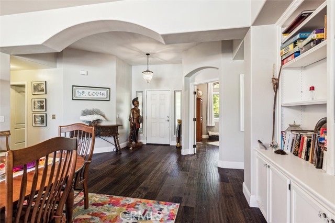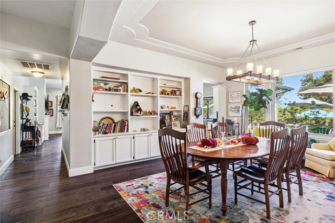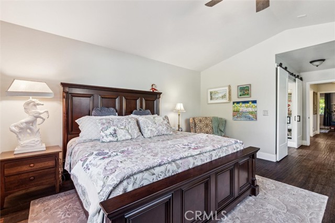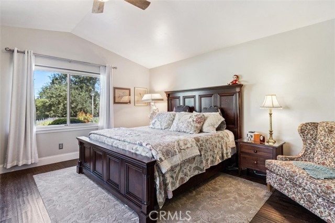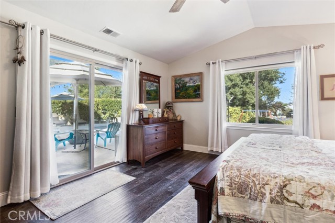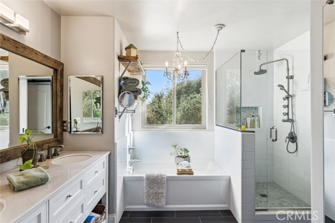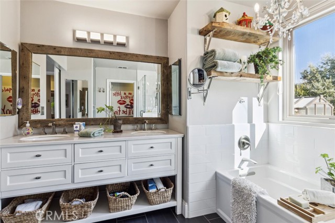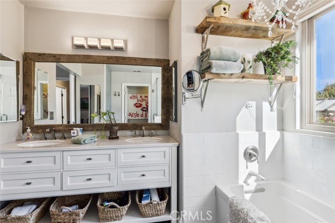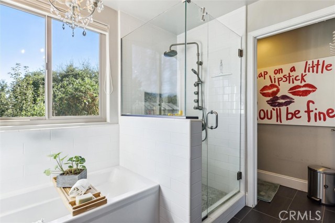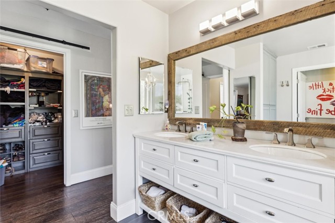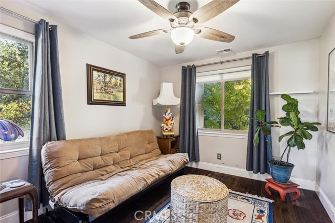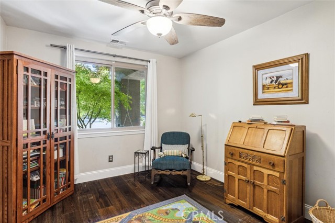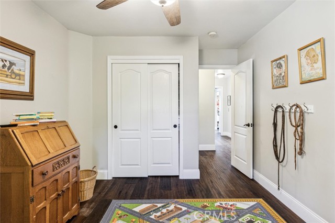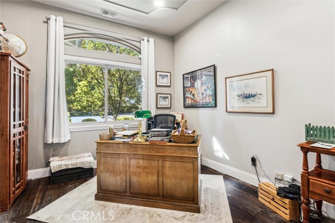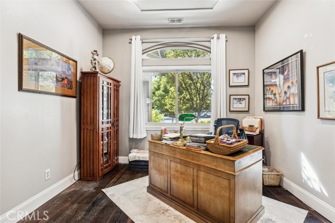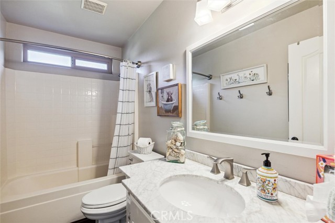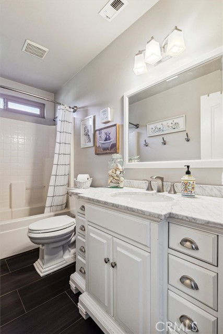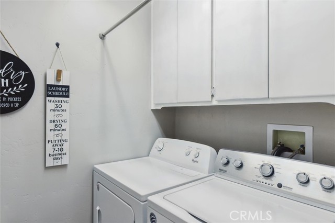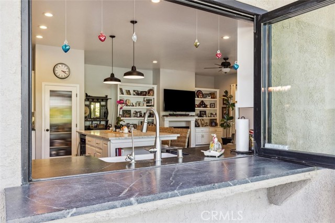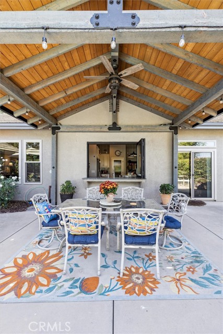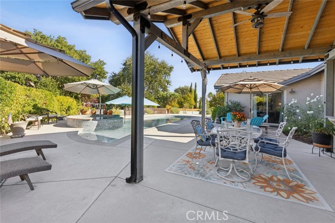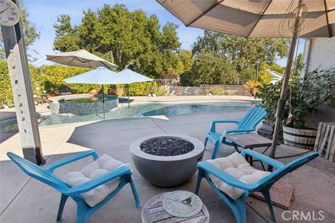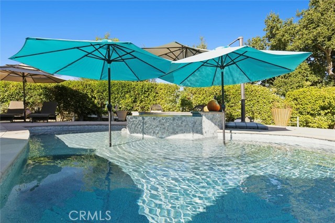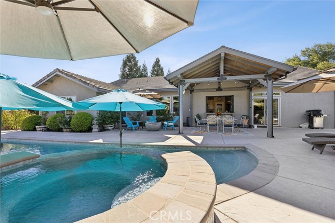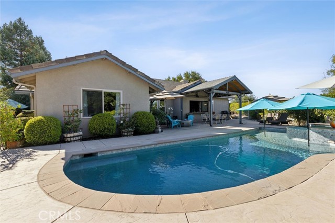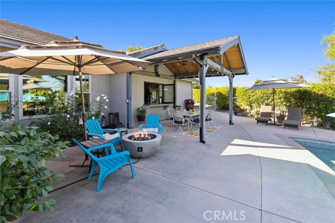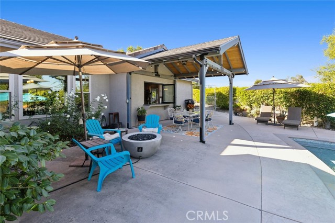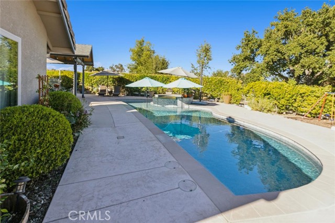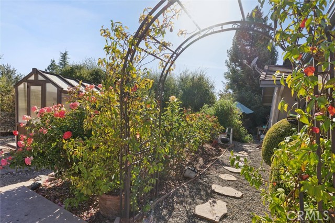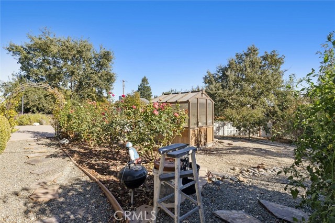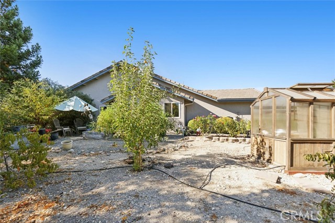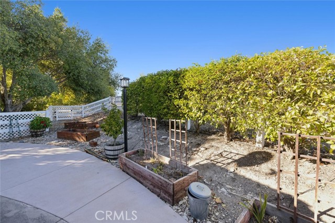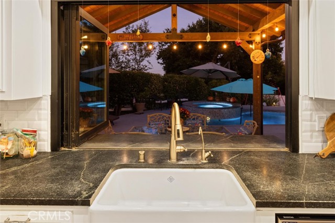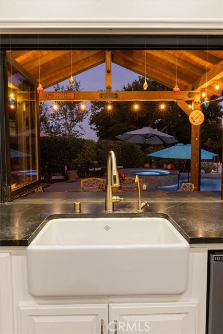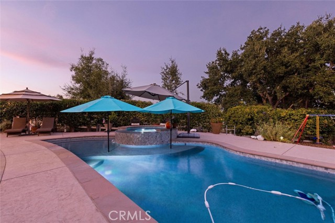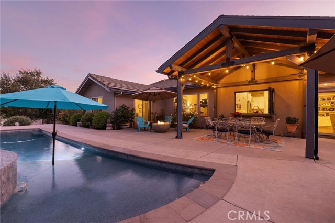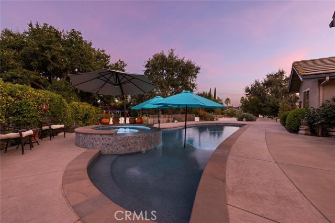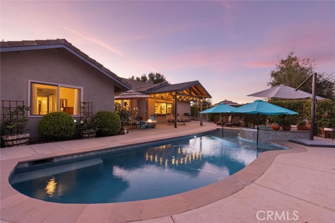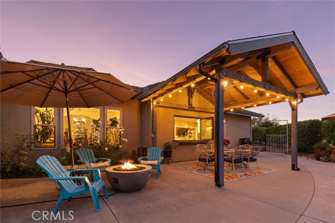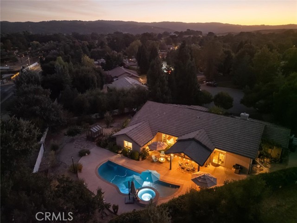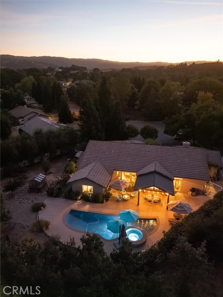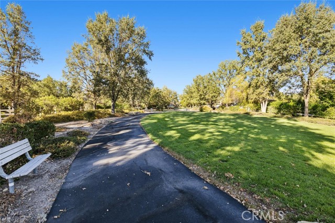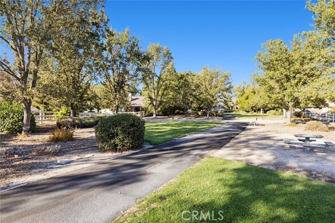Property Details
About this Property
Welcome to this absolutely stunning, fully remodeled home nestled in the desirable Wildwood Estates! Situated at the end of a quiet cul-de-sac on over 1/3 acre, this single-level, 3-bedroom + office gem is an entertainer's dream. From the moment you step inside, you'll be greeted by sleek, modern updates that blend style and functionality perfectly. The gourmet kitchen is the heart of the home, featuring a marble slab island, soapstone perimeter countertops, Wolf range, farmhouse sink, and a wine fridge. This kitchen is designed for both cooking and entertaining, complete with a La Cantina pass-through window that opens to a bar on the outdoor patio. Additional kitchen highlights include a pot filler, R/O water faucet, and a hands-free trash pull-out for convenience. Throughout the home, you'll find 7" wide plank UV oiled white oak floors, newly remodeled bathrooms, and custom built-ins in the living and family rooms. The indoor laundry room and spacious 3-car garage with owned solar panels make this home as practical as it is beautiful. Step outside into the large backyard, perfect for entertaining or relaxing. Featuring a pool and spa with a spillway, gas heater, an open-beam patio cover, and a cozy outdoor firepit, it's the ideal setting for gatherings. The yard also
MLS Listing Information
MLS #
CRNS24216232
MLS Source
California Regional MLS
Days on Site
30
Interior Features
Bedrooms
Ground Floor Bedroom
Kitchen
Other, Pantry
Appliances
Dishwasher, Other, Oven Range - Gas
Dining Room
Formal Dining Room, In Kitchen, Other
Fireplace
Electric, Family Room
Laundry
Other
Cooling
Ceiling Fan, Central Forced Air
Heating
Forced Air
Exterior Features
Roof
Concrete
Pool
In Ground, Pool - Yes
Parking, School, and Other Information
Garage/Parking
Garage, Other, Garage: 3 Car(s)
Elementary District
Templeton Unified
High School District
Templeton Unified
HOA Fee
$107
HOA Fee Frequency
Monthly
Complex Amenities
Picnic Area, Playground
Zoning
RS
Contact Information
Listing Agent
Lera St. Louis
Platinum Properties
License #: 00888772
Phone: (805) 226-4204
Co-Listing Agent
Jennifer Dawson
Platinum Properties
License #: 01967230
Phone: (805) 835-6386
Neighborhood: Around This Home
Neighborhood: Local Demographics
Market Trends Charts
Nearby Homes for Sale
421 Burlwood Ln is a Single Family Residence in Templeton, CA 93465. This 2,243 square foot property sits on a 0.378 Acres Lot and features 3 bedrooms & 2 full bathrooms. It is currently priced at $1,299,500 and was built in 1998. This address can also be written as 421 Burlwood Ln, Templeton, CA 93465.
©2024 California Regional MLS. All rights reserved. All data, including all measurements and calculations of area, is obtained from various sources and has not been, and will not be, verified by broker or MLS. All information should be independently reviewed and verified for accuracy. Properties may or may not be listed by the office/agent presenting the information. Information provided is for personal, non-commercial use by the viewer and may not be redistributed without explicit authorization from California Regional MLS.
Presently MLSListings.com displays Active, Contingent, Pending, and Recently Sold listings. Recently Sold listings are properties which were sold within the last three years. After that period listings are no longer displayed in MLSListings.com. Pending listings are properties under contract and no longer available for sale. Contingent listings are properties where there is an accepted offer, and seller may be seeking back-up offers. Active listings are available for sale.
This listing information is up-to-date as of November 14, 2024. For the most current information, please contact Lera St. Louis, (805) 226-4204

