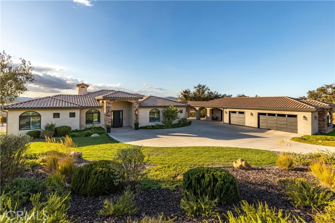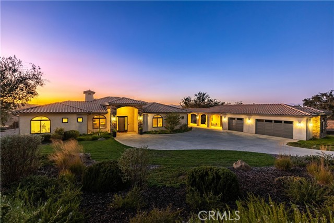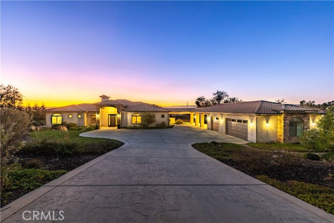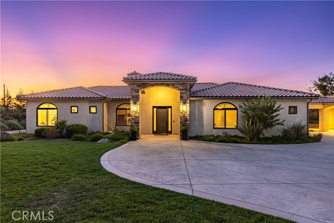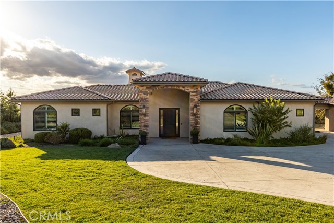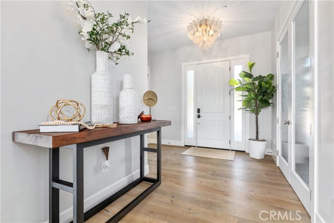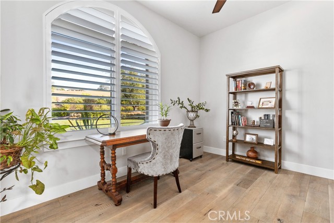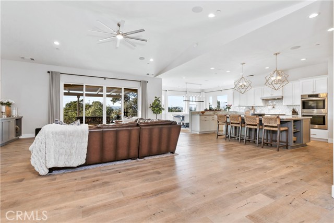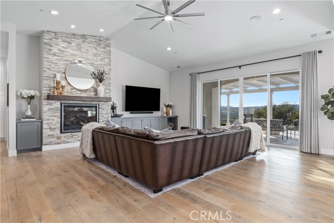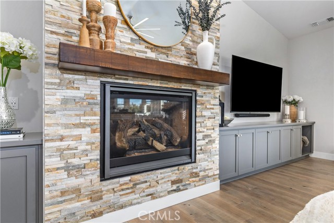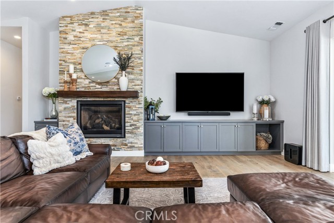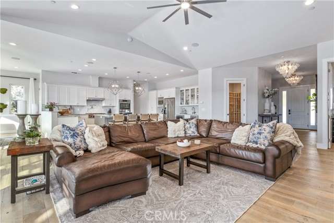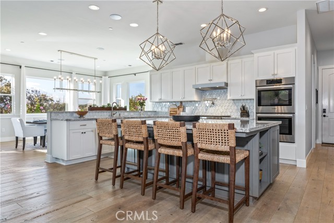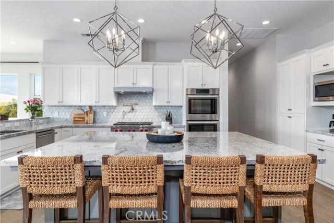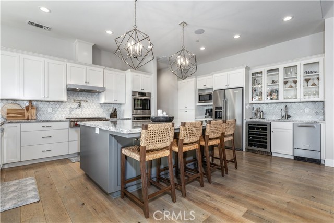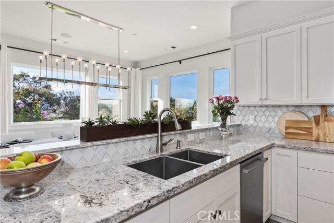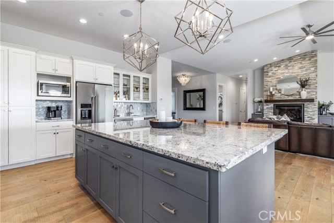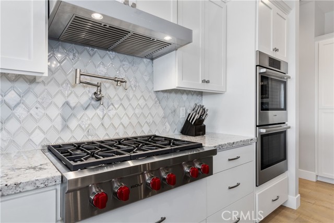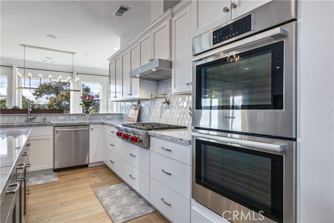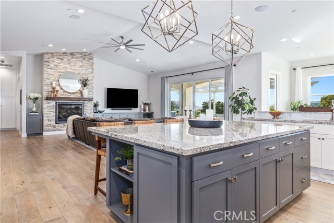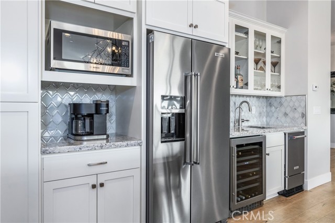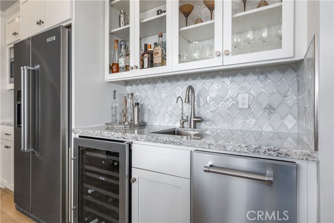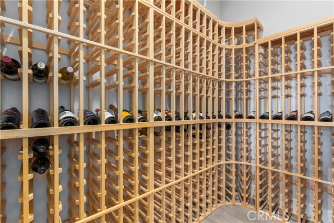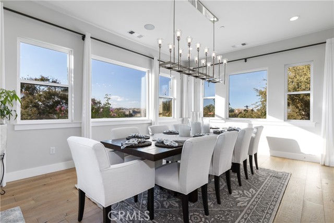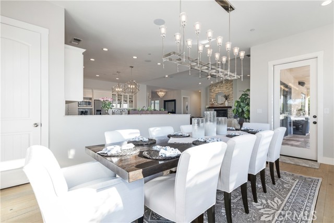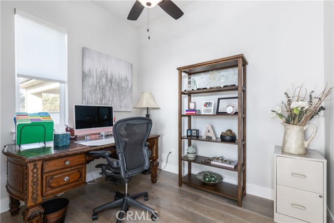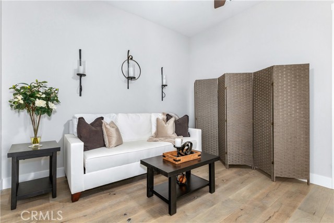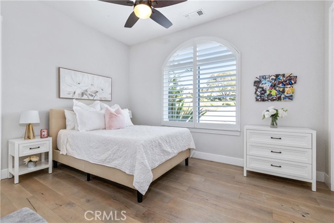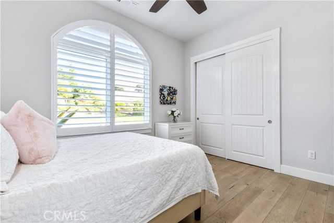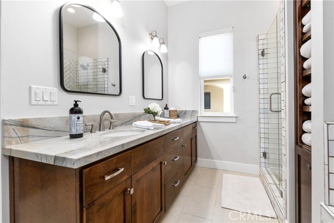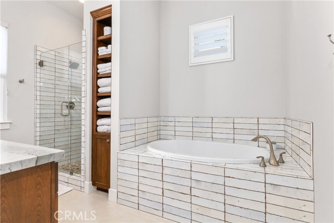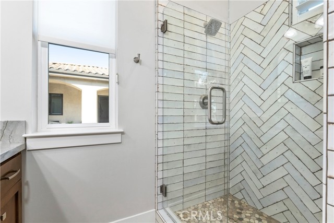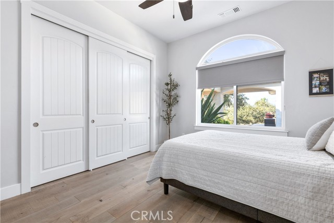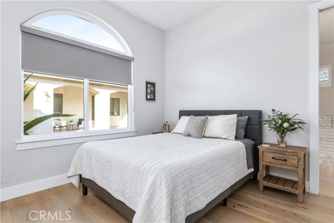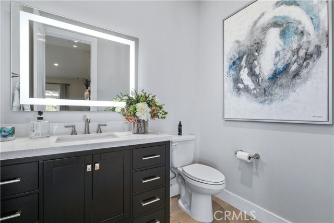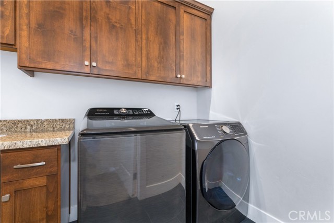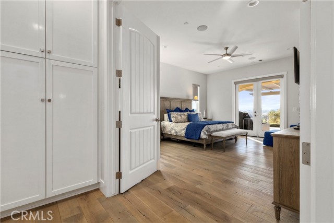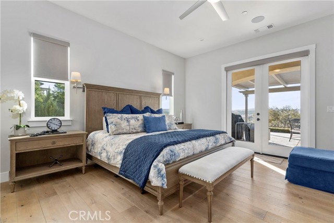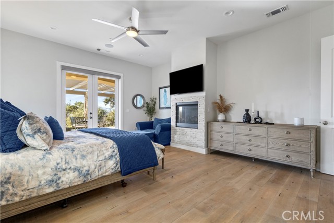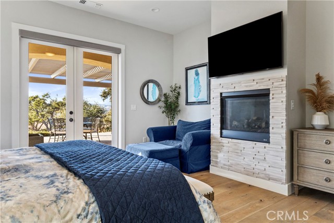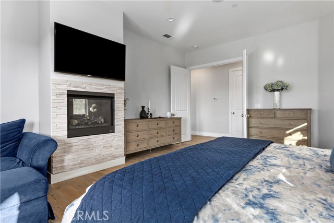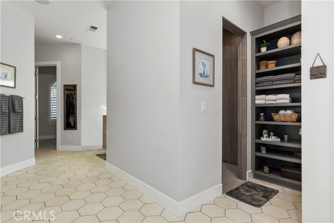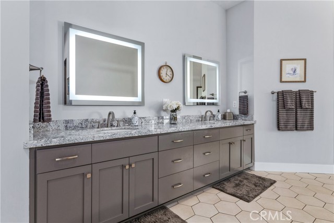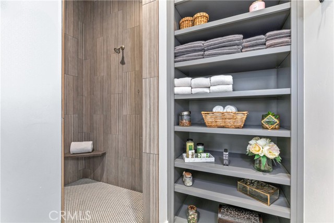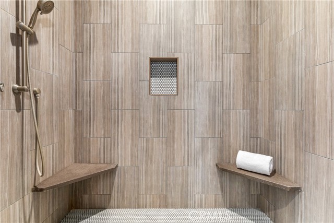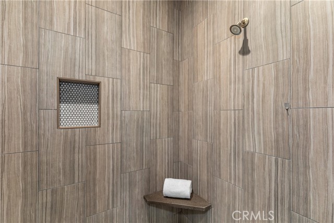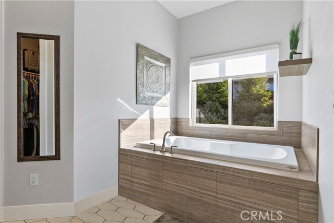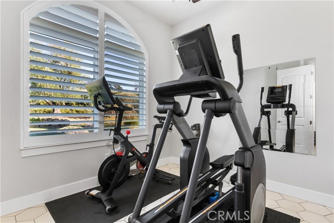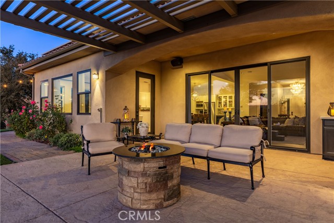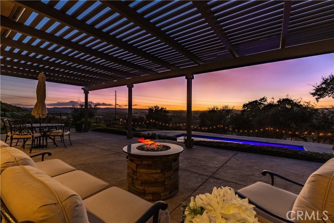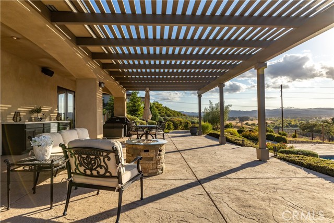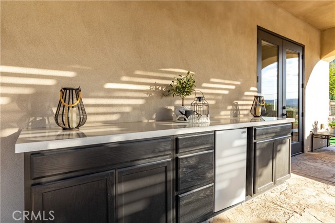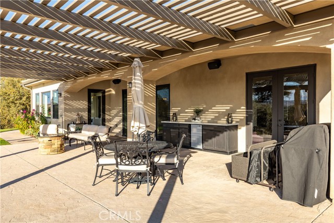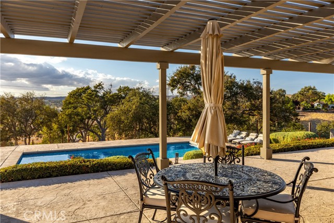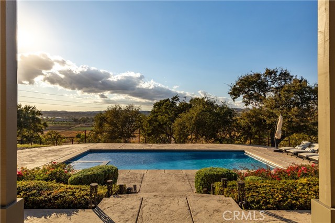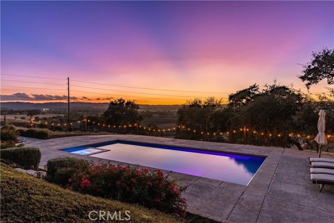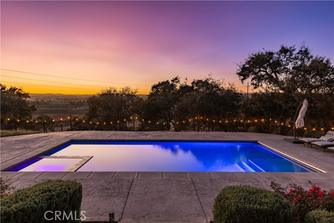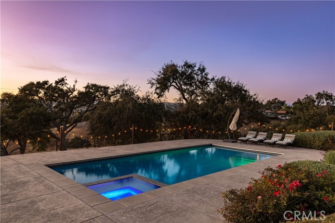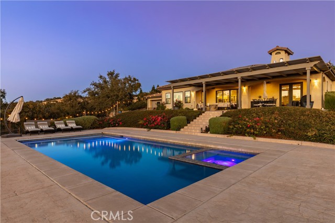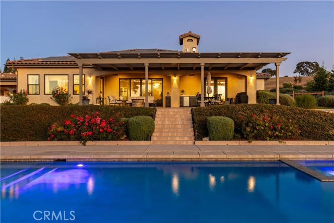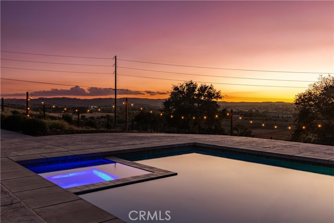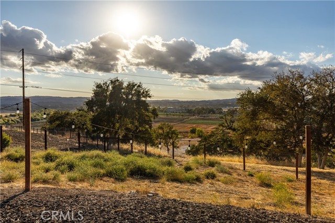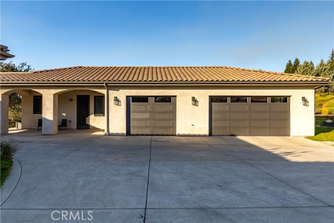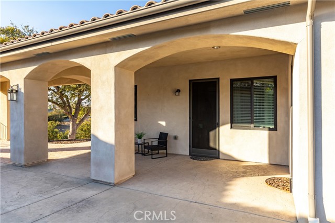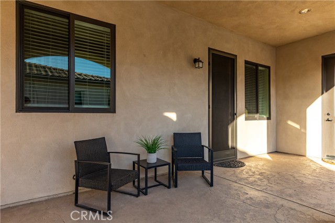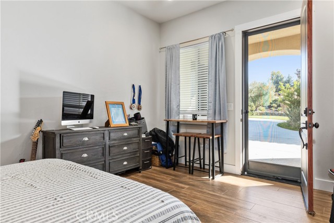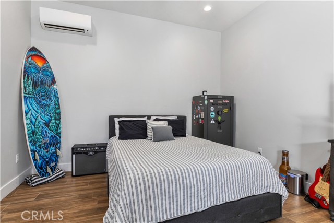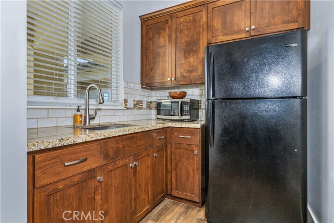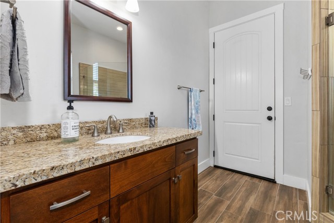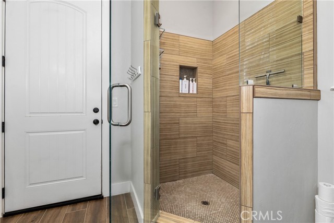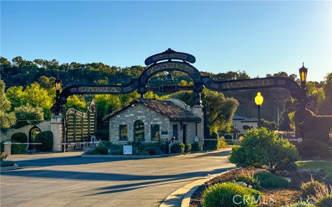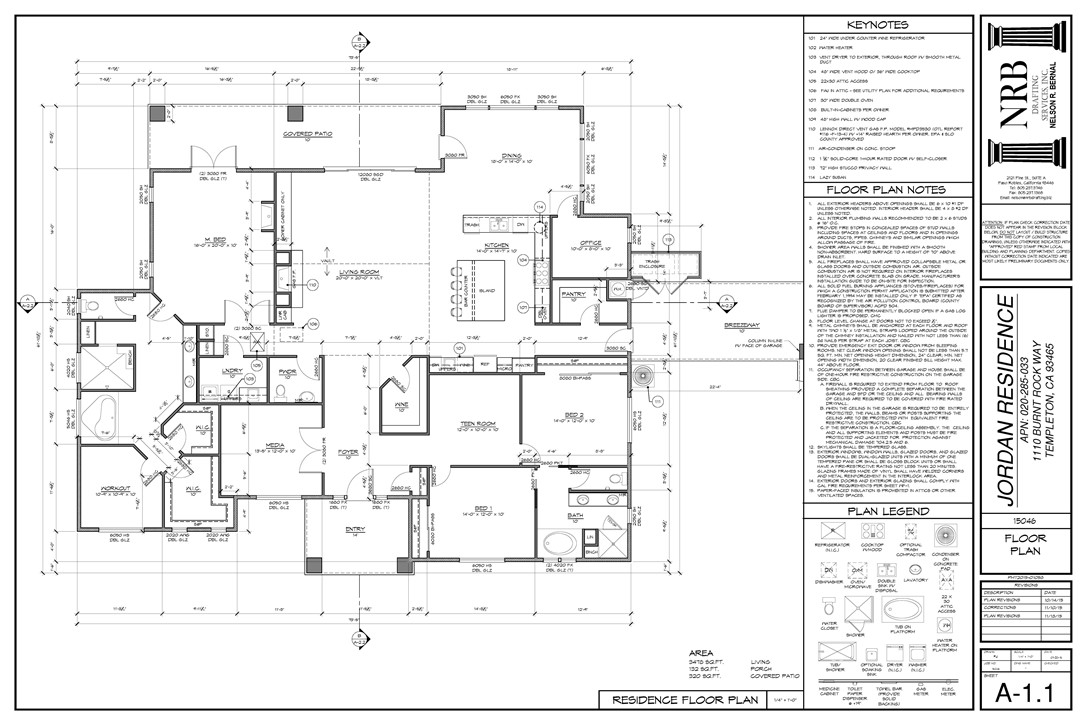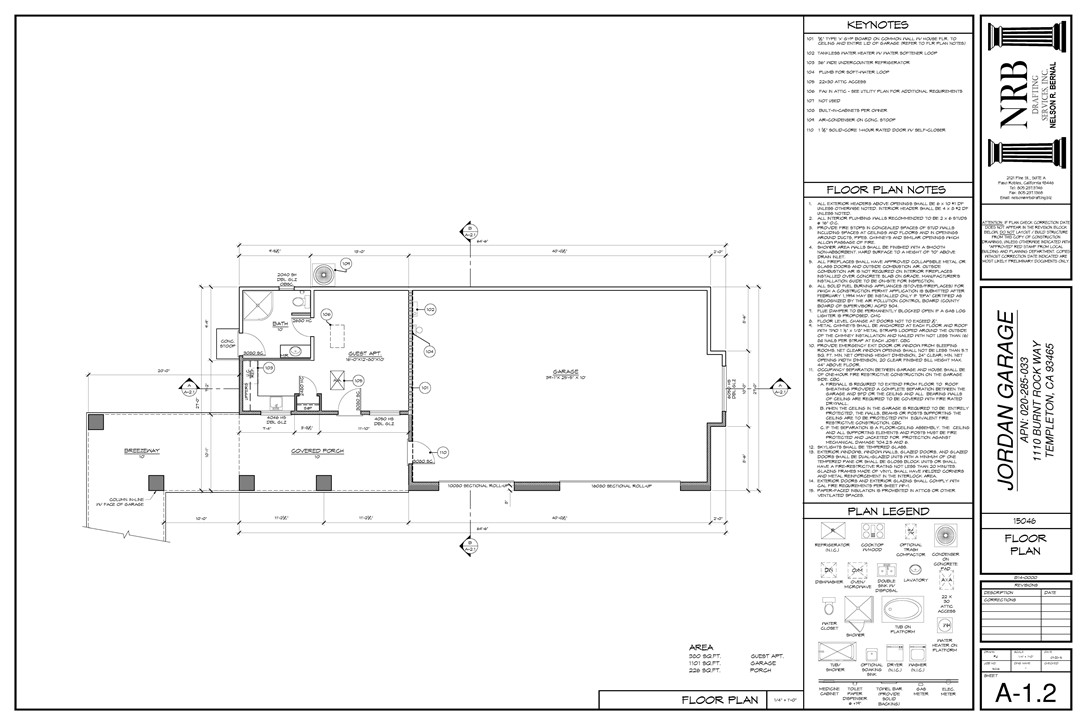1110 Burnt Rock Way, Templeton, CA 93465
$2,599,000 Mortgage Calculator Active Single Family Residence
Property Details
About this Property
Welcome to this beautifully renovated single-level custom home in the exclusive Santa Ysabel Ranch. Situated on 1.55 +/- acres, this exquisite 3,858 +/- sq. ft. home with a casita offers an ideal blend of indoor & outdoor living. The main house features 3 spacious bedrooms, 2 offices, a gym & a versatile flex room, providing ample space for work, leisure, and relaxation. The casita is a private retreat, seamlessly connected to the main home by a breezeway & features a kitchenette, granite countertops & a spacious bathroom with a frameless glass shower. This versatile space adds flexibility to meet evolving living needs. Recent renovations in the main home include newer wood plank flooring and tile, updated light fixtures on the front of the home, entry, kitchen, & dining room, custom curtain rods, curtains, wood shutters, automated shades, ceiling fans in the living room & primary suite, newer perimeter fencing, resurfaced pool and spa & a solar energy system. The powder bathroom has been updated with a newer vanity & illuminated mirror, while the Jack & Jill bathroom was upgraded with a leathered quartzite countertop, mirrors, & new plumbing fixtures. The gourmet kitchen boasts a newer Wolf range, a newer undercounter KitchenAid ice maker, soft water & reverse osmosis systems.
MLS Listing Information
MLS #
CRNS24217677
MLS Source
California Regional MLS
Days on Site
16
Interior Features
Bedrooms
Ground Floor Bedroom, Primary Suite/Retreat
Bathrooms
Jack and Jill
Kitchen
Other, Pantry
Appliances
Dishwasher, Microwave, Other, Oven - Double, Water Softener
Dining Room
Breakfast Bar, Formal Dining Room
Fireplace
Living Room, Primary Bedroom
Laundry
In Laundry Room
Cooling
Ceiling Fan, Central Forced Air
Heating
Forced Air, Gas
Exterior Features
Roof
Concrete
Foundation
Slab
Pool
Pool - Yes, Solar Cover, Spa - Private
Parking, School, and Other Information
Garage/Parking
Garage, Garage: 3 Car(s)
Elementary District
Paso Robles Joint Unified
High School District
Paso Robles Joint Unified
HOA Fee
$450
HOA Fee Frequency
Monthly
Complex Amenities
Other
Zoning
SFR
Neighborhood: Around This Home
Neighborhood: Local Demographics
Market Trends Charts
Nearby Homes for Sale
1110 Burnt Rock Way is a Single Family Residence in Templeton, CA 93465. This 3,858 square foot property sits on a 1.55 Acres Lot and features 4 bedrooms & 3 full and 1 partial bathrooms. It is currently priced at $2,599,000 and was built in 2016. This address can also be written as 1110 Burnt Rock Way, Templeton, CA 93465.
©2024 California Regional MLS. All rights reserved. All data, including all measurements and calculations of area, is obtained from various sources and has not been, and will not be, verified by broker or MLS. All information should be independently reviewed and verified for accuracy. Properties may or may not be listed by the office/agent presenting the information. Information provided is for personal, non-commercial use by the viewer and may not be redistributed without explicit authorization from California Regional MLS.
Presently MLSListings.com displays Active, Contingent, Pending, and Recently Sold listings. Recently Sold listings are properties which were sold within the last three years. After that period listings are no longer displayed in MLSListings.com. Pending listings are properties under contract and no longer available for sale. Contingent listings are properties where there is an accepted offer, and seller may be seeking back-up offers. Active listings are available for sale.
This listing information is up-to-date as of November 17, 2024. For the most current information, please contact Alicia Bartlett, (805) 239-3310
