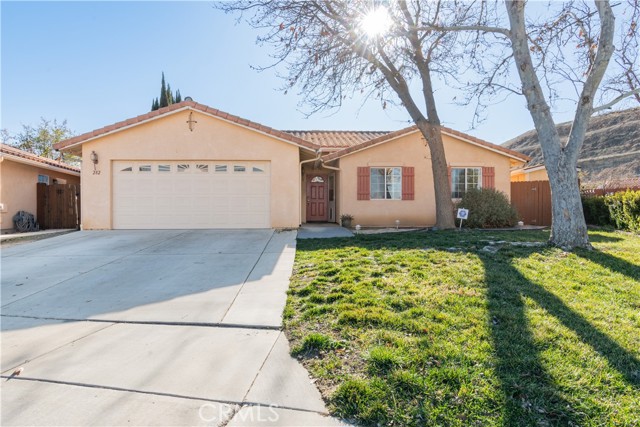282 Saint Francis Way, San Miguel, CA 93451
$615,000 Mortgage Calculator Sold on Jul 9, 2025 Single Family Residence
Property Details
About this Property
This well maintained 4 bedroom is home located in the desirable Mission Heights neighborhood on an extra large lot. There is newer vinyl plank flooring and paint too. The open floorplan has the great room effect with a large bar counter area perfect for entertaining. In the kitchen features ample counter space and a large bar counter that opens to the living area. There is even a closet style pantry. The living room is very large with a dining area conveniently located just off the kitchen and is great room style. There are built in speakers throughout the house. There is even a newer central vacuum system! The sliding glass door leads to the oversized back yard that has a built-in fire pit, colored stamped concrete patio and a large storage shed. The large primary suite also has a sliding glass door that leads to the backyard as well as a very big walk in closet and nice bathroom. On the other side of the house are the three guest bedrooms and guest bathroom. One of those bedrooms the original owner made a door that accesses through the primary suite that now is adjoining room is perfect for an office or bedroom of course.
MLS Listing Information
MLS #
CRNS25012157
MLS Source
California Regional MLS
Interior Features
Bedrooms
Ground Floor Bedroom
Appliances
Dishwasher, Microwave, Oven Range - Gas
Dining Room
Breakfast Bar, Dining "L"
Fireplace
None
Laundry
In Garage
Cooling
Central Forced Air
Heating
Forced Air
Exterior Features
Roof
Tile
Foundation
Slab
Pool
None
Style
Mediterranean
Parking, School, and Other Information
Garage/Parking
Garage, Other, Garage: 2 Car(s)
Elementary District
Paso Robles Joint Unified
High School District
Paso Robles Joint Unified
HOA Fee
$50
HOA Fee Frequency
Monthly
Zoning
RSF
Contact Information
Listing Agent
Lori Jo Stribling
RE/MAX Parkside Real Estate
License #: 01183493
Phone: (805) 674-2954
Co-Listing Agent
Katie Emery
RE/MAX Parkside Real Estate
License #: 02228748
Phone: (805) 674-2957
Neighborhood: Around This Home
Neighborhood: Local Demographics
Market Trends Charts
282 Saint Francis Way is a Single Family Residence in San Miguel, CA 93451. This 1,633 square foot property sits on a 0.313 Acres Lot and features 4 bedrooms & 2 full bathrooms. It is currently priced at $615,000 and was built in 2004. This address can also be written as 282 Saint Francis Way, San Miguel, CA 93451.
©2025 California Regional MLS. All rights reserved. All data, including all measurements and calculations of area, is obtained from various sources and has not been, and will not be, verified by broker or MLS. All information should be independently reviewed and verified for accuracy. Properties may or may not be listed by the office/agent presenting the information. Information provided is for personal, non-commercial use by the viewer and may not be redistributed without explicit authorization from California Regional MLS.
Presently MLSListings.com displays Active, Contingent, Pending, and Recently Sold listings. Recently Sold listings are properties which were sold within the last three years. After that period listings are no longer displayed in MLSListings.com. Pending listings are properties under contract and no longer available for sale. Contingent listings are properties where there is an accepted offer, and seller may be seeking back-up offers. Active listings are available for sale.
This listing information is up-to-date as of July 09, 2025. For the most current information, please contact Lori Jo Stribling, (805) 674-2954
