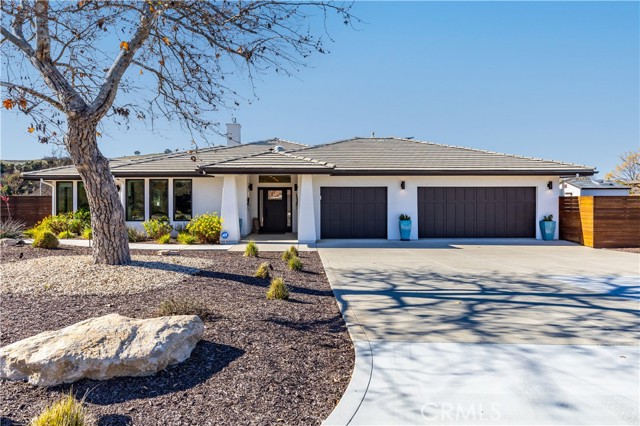9977 Flyrod Dr, Paso Robles, CA 93446
$1,399,000 Mortgage Calculator Sold on Apr 3, 2025 Single Family Residence
Property Details
About this Property
Extraordinary transformed home with the highest degree of elite finishings located in Riverview Estates at Lake Nacimiento, a gated community of prestigious homes.Exterior boasts; Teak and stucco siding, artistic stamped patio, concrete squared walkways, Teak hardwood fencing with solid steel posts, sunken swim spa, exterior shower and faux lawns interweaved throughout. A louvre pergola roof with posh ceiling fan opens and closes with a simple push of a button. Multiple large Corten steel planters. Entire home captures the majestic oaks, lush meadows and mountain views. Upgraded solar with battery. Inside breathtaking upgrades with; white oak flooring, high ceilings, with modern fashionable fans, fully intergraded home system, rippled white and black oak cabinetry with an abundance of trim less high end windows. Library rm/living rm opens to office which then transitions to kitchen. Distinguished modern chef's kitchen hosts black and white rippled oak cabinets, double door wine refrigerator, self closing cabinets and drawers, white quartz counters with eloquent drop lighting that opens to dining and family room. Family room provides a full wall of doors that open completely up to backyard with views.Two massive stylish fireplaces for chilly nights. Bathrooms with
MLS Listing Information
MLS #
CRNS25014888
MLS Source
California Regional MLS
Interior Features
Bedrooms
Ground Floor Bedroom, Primary Suite/Retreat
Appliances
Garbage Disposal, Ice Maker, Microwave, Other, Oven - Electric, Oven Range - Electric, Refrigerator, Dryer, Washer
Dining Room
Other
Family Room
Separate Family Room
Fireplace
Family Room, Living Room, Other, Other Location, Outside
Laundry
In Laundry Room, Other
Cooling
Ceiling Fan, Central Forced Air
Heating
Central Forced Air
Exterior Features
Roof
Tile
Pool
Community Facility, Fenced, Fiberglass, Heated, In Ground, Pool - Yes, Solar Cover
Style
Contemporary
Parking, School, and Other Information
Garage/Parking
Attached Garage, Boat Dock, Garage, Off-Site Parking, Other, Private / Exclusive, Room for Oversized Vehicle, Storage - RV, Garage: 3 Car(s)
Elementary District
Paso Robles Joint Unified
High School District
Paso Robles Joint Unified
Sewer
Septic Tank
HOA Fee
$450
HOA Fee Frequency
Quarterly
Complex Amenities
Additional Storage, Boat Dock, Community Pool, Conference Facilities, Game Room, Other, Picnic Area, Playground
Zoning
RS
Neighborhood: Around This Home
Neighborhood: Local Demographics
Market Trends Charts
9977 Flyrod Dr is a Single Family Residence in Paso Robles, CA 93446. This 2,336 square foot property sits on a 0.78 Acres Lot and features 3 bedrooms & 2 full bathrooms. It is currently priced at $1,399,000 and was built in 2005. This address can also be written as 9977 Flyrod Dr, Paso Robles, CA 93446.
©2025 California Regional MLS. All rights reserved. All data, including all measurements and calculations of area, is obtained from various sources and has not been, and will not be, verified by broker or MLS. All information should be independently reviewed and verified for accuracy. Properties may or may not be listed by the office/agent presenting the information. Information provided is for personal, non-commercial use by the viewer and may not be redistributed without explicit authorization from California Regional MLS.
Presently MLSListings.com displays Active, Contingent, Pending, and Recently Sold listings. Recently Sold listings are properties which were sold within the last three years. After that period listings are no longer displayed in MLSListings.com. Pending listings are properties under contract and no longer available for sale. Contingent listings are properties where there is an accepted offer, and seller may be seeking back-up offers. Active listings are available for sale.
This listing information is up-to-date as of April 03, 2025. For the most current information, please contact Jennifer Caro, (805) 610-8062
