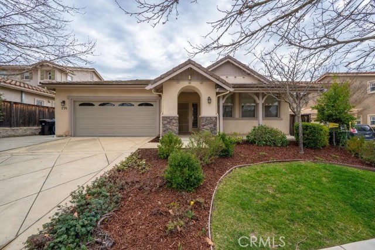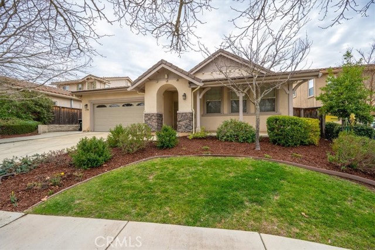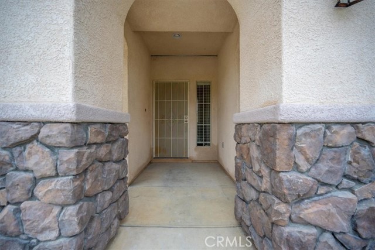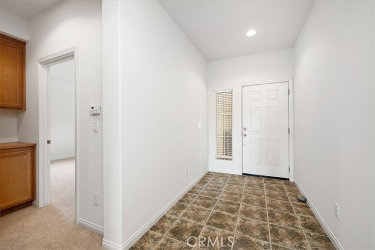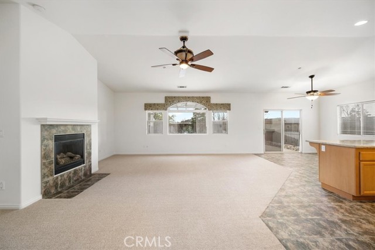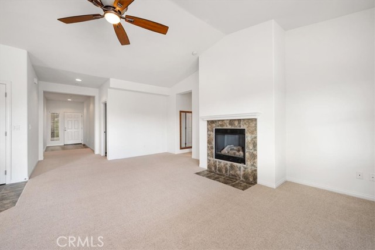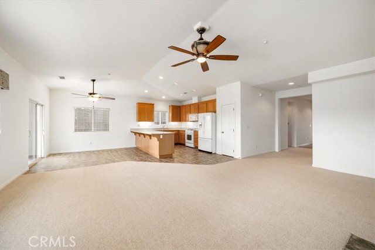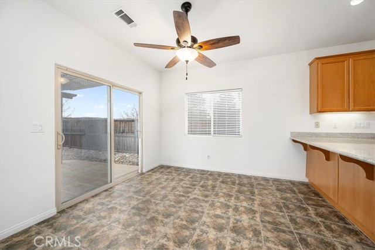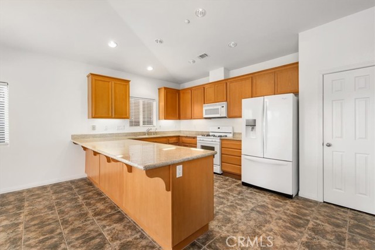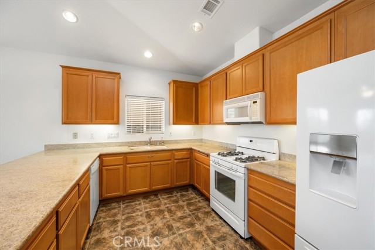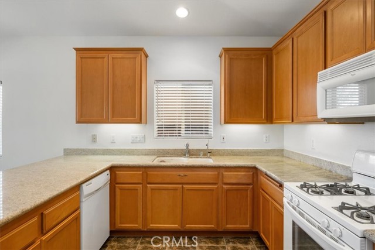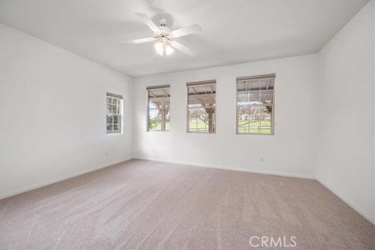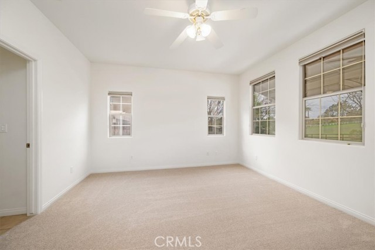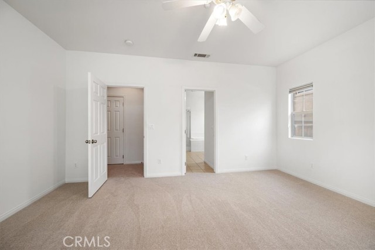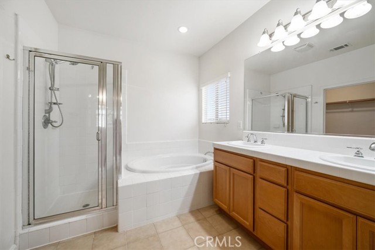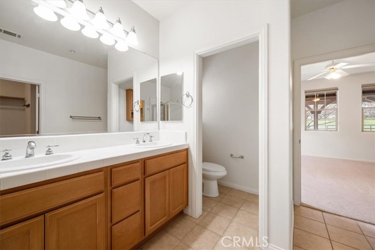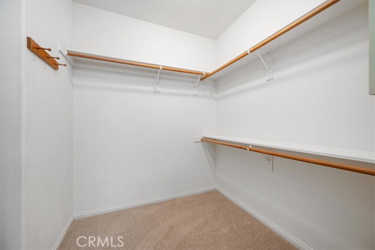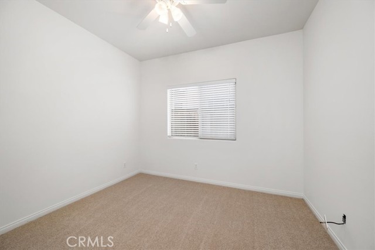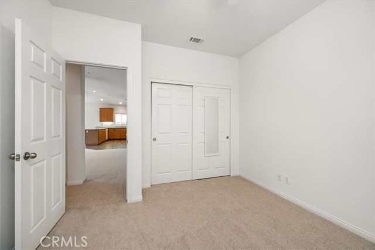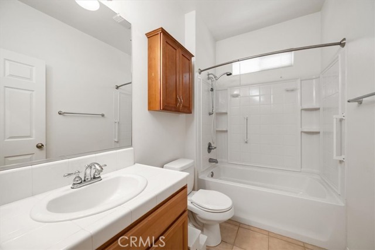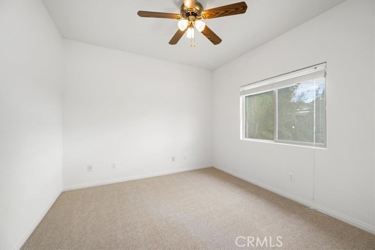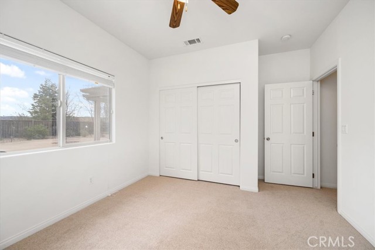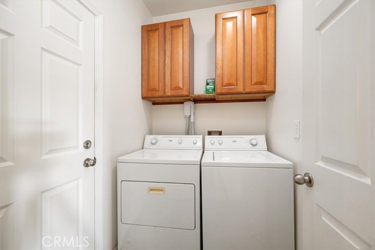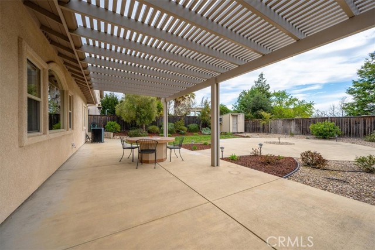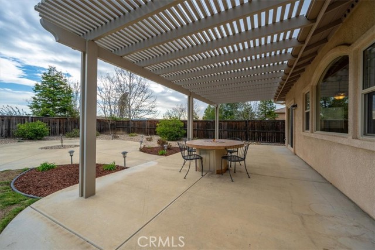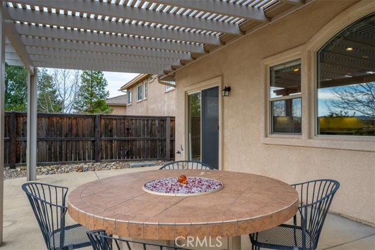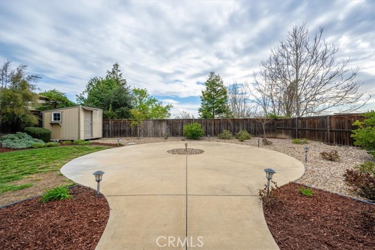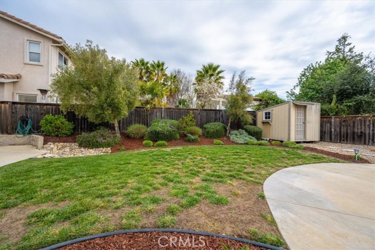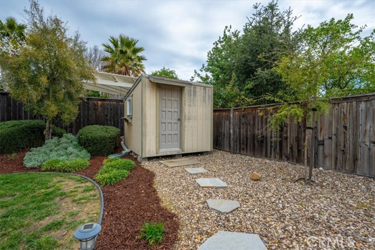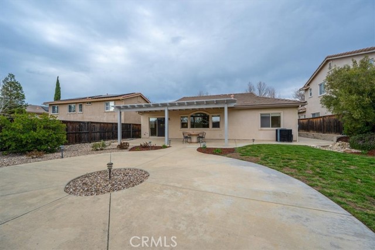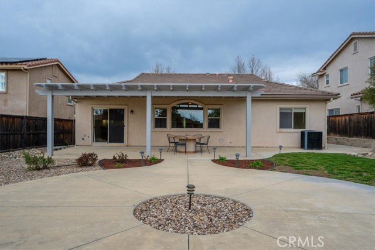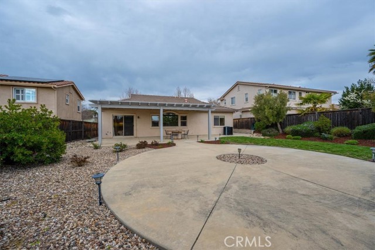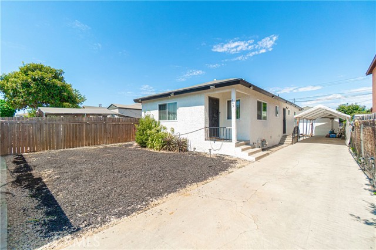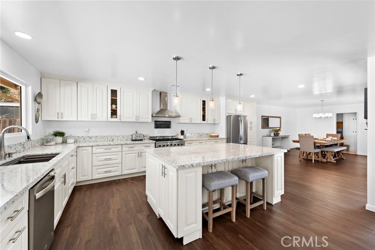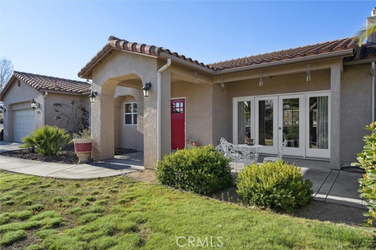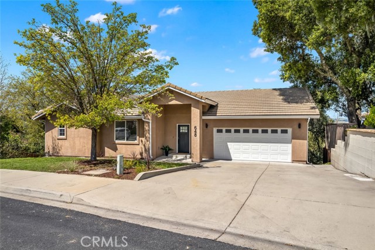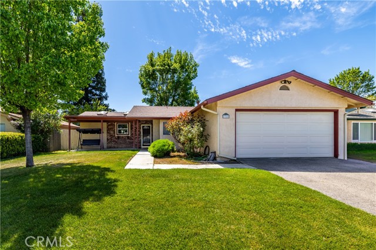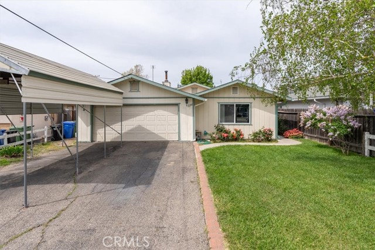739 Peterson Ranch Rd, Templeton, CA 93465
$899,000 Mortgage Calculator Active Single Family Residence
Property Details
About this Property
This stunning 3-bedroom, 2-bathroom home boasts 1,747 sq. ft. of open-concept living, designed for both comfort and style. Abundant natural light fills the spacious living areas, highlighting the fresh new paint and brand-new carpet. The thoughtfully designed floor plan offers privacy, with the primary suite set apart from the other bedrooms. Situated on an 8,000 sq. ft. lot in coveted Templeton, this home is in the award-winning school district, close to the hospital, and offers easy freeway access. The backyard is perfect for relaxing or entertaining, featuring a cozy fire pit for evening ambiance. A freestanding shed provides storage for all your landscaping tools, while built-in garage cabinets offer even more organization. Additional features include a whole-house central vacuum system, a water softener, and essential appliances—washer, dryer, and refrigerator—all included. Enjoy wonderful afternoon sun and proximity to world-class wineries—this one is too good to pass up!
Your path to home ownership starts here. Let us help you calculate your monthly costs.
MLS Listing Information
MLS #
CRNS25042083
MLS Source
California Regional MLS
Days on Site
59
Interior Features
Bedrooms
Ground Floor Bedroom, Primary Suite/Retreat
Appliances
Dishwasher, Microwave, Oven - Gas, Oven - Self Cleaning, Oven Range - Gas, Refrigerator, Dryer, Washer
Dining Room
Formal Dining Room
Family Room
Other
Fireplace
Family Room, Fire Pit, Gas Burning
Laundry
In Laundry Room
Cooling
Ceiling Fan, Central Forced Air
Heating
Central Forced Air
Exterior Features
Foundation
Slab
Pool
None
Parking, School, and Other Information
Garage/Parking
Garage, Gate/Door Opener, Other, Garage: 2 Car(s)
Elementary District
Templeton Unified
High School District
Templeton Unified
HOA Fee
$70
HOA Fee Frequency
Monthly
Zoning
RSF
School Ratings
Nearby Schools
| Schools | Type | Grades | Distance | Rating |
|---|---|---|---|---|
| Templeton Elementary School | public | KG,1,2 | 0.78 mi | N/A |
| Templeton Middle School | public | 6-8 | 0.83 mi | |
| Eagle Canyon High School | public | 9-12 | 0.90 mi | N/A |
| Templeton Independent Study High School | public | 9-12 | 0.92 mi | |
| Templeton Home School | public | K-8 | 0.92 mi | N/A |
| Templeton Adult | public | UG | 0.92 mi | N/A |
| Templeton High School | public | 9-12 | 1.01 mi | |
| Vineyard Elementary School | public | 3,4,5 | 2.07 mi | |
| San Benito Elementary School | public | K-5 | 3.35 mi | |
| Monterey Road Elementary School | public | K-5 | 4.20 mi | |
| Pat Butler Elementary School | public | K-5 | 4.24 mi | |
| Virginia Peterson Elementary School | public | K-5 | 4.37 mi | |
| Liberty High (Continuation) School | public | 10-12 | 4.62 mi | |
| Independence High School | public | 9-12 | 4.62 mi | |
| Paso Robles High School | public | 9-12 | 4.78 mi |
Neighborhood: Around This Home
Neighborhood: Local Demographics
Market Trends Charts
Nearby Homes for Sale
739 Peterson Ranch Rd is a Single Family Residence in Templeton, CA 93465. This 1,747 square foot property sits on a 7,983 Sq Ft Lot and features 3 bedrooms & 2 full bathrooms. It is currently priced at $899,000 and was built in 2006. This address can also be written as 739 Peterson Ranch Rd, Templeton, CA 93465.
©2025 California Regional MLS. All rights reserved. All data, including all measurements and calculations of area, is obtained from various sources and has not been, and will not be, verified by broker or MLS. All information should be independently reviewed and verified for accuracy. Properties may or may not be listed by the office/agent presenting the information. Information provided is for personal, non-commercial use by the viewer and may not be redistributed without explicit authorization from California Regional MLS.
Presently MLSListings.com displays Active, Contingent, Pending, and Recently Sold listings. Recently Sold listings are properties which were sold within the last three years. After that period listings are no longer displayed in MLSListings.com. Pending listings are properties under contract and no longer available for sale. Contingent listings are properties where there is an accepted offer, and seller may be seeking back-up offers. Active listings are available for sale.
This listing information is up-to-date as of April 24, 2025. For the most current information, please contact Karlie Montgomery, (805) 391-0241
