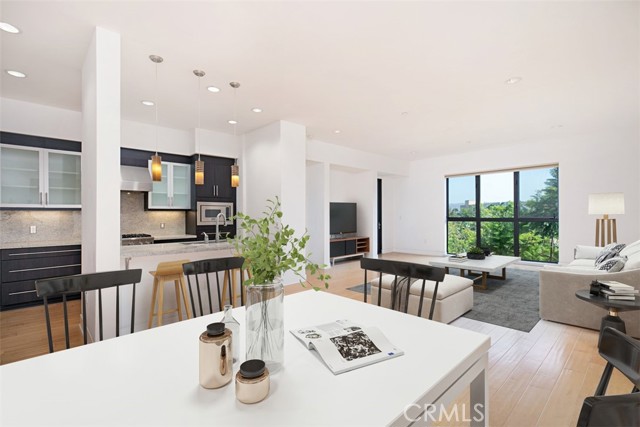402 Rockefeller #309, Irvine, CA 92612
$1,100,000 Mortgage Calculator Sold on Jan 13, 2022 Condominium
Property Details
About this Property
Enjoy sweeping views of the park and pool from your 8 foot tall windows throughout this highly upgraded one level flat, on a premium third floor lot location, in the exclusive Lennox enclave at Central Park West, Orange County's most luxurious mid-rise. These luxury home features 1,841 square feet of living space, two master suites with two and half bathrooms graced with designer tile floors, kitchen eating island, dining and living room, interior laundry room, a private deck and two assigned parking spaces. The main floors throughout the home are flanked with beautiful Breslin country natural maple hardwood floors that guide you through the richness of Wedge cabinetry, full granite counter top & stainless steel Viking appliances in kitchen, custom Adriana crème carpet in bedrooms, light fixtures and automated roll down shades. This four-story mid-rise of distinctive and spacious collection provides a wealth of indulgences, from exquisite interior finishes to an intimate garden courtyard and a Lobby Ambassador. The 8,000 square-foot clubhouse / recreation center provides you with a bounty of amenities such as two Jr. Olympic saline pool, three outdoor Jacuzzi / spas, barbecue pavilion, state of the art health and fitness center, one outdoor half-basketbal
MLS Listing Information
MLS #
CROC21220698
MLS Source
California Regional MLS
Interior Features
Bedrooms
Dressing Area, Ground Floor Bedroom, Primary Suite/Retreat, Primary Suite/Retreat - 2+
Kitchen
Exhaust Fan, Other, Pantry
Appliances
Dishwasher, Exhaust Fan, Freezer, Garbage Disposal, Hood Over Range, Ice Maker, Microwave, Other, Oven - Gas, Oven Range, Oven Range - Built-In, Oven Range - Gas, Refrigerator
Dining Room
Breakfast Bar, Breakfast Nook, Dining "L", Dining Area in Living Room, Formal Dining Room, In Kitchen, Other
Family Room
Other, Separate Family Room
Fireplace
None
Flooring
Other
Laundry
In Laundry Room, Other
Cooling
Central Forced Air, Central Forced Air - Electric, Other
Heating
Central Forced Air, Electric, Other
Exterior Features
Roof
Composition, Other
Foundation
Slab, Other
Pool
Community Facility, Heated, Heated - Gas, In Ground, Other, Pool - Yes, Spa - Community Facility, Sport
Style
Contemporary
Parking, School, and Other Information
Garage/Parking
Carport, Common Parking Area, Covered Parking, Detached, Gate/Door Opener, Other, Parking Area, Parking Restrictions, Parking Space(s), Private / Exclusive, Side By Side, Garage: 2 Car(s)
Elementary District
Santa Ana Unified
High School District
Santa Ana Unified
Water
Other, Private
HOA Fee Frequency
Monthly
Complex Amenities
Barbecue Area, Club House, Community Pool, Conference Facilities, Game Room, Gym / Exercise Facility, Other, Picnic Area, Playground
Neighborhood: Around This Home
Neighborhood: Local Demographics
Market Trends Charts
402 Rockefeller 309 is a Condominium in Irvine, CA 92612. This 1,841 square foot property sits on a 1,841 Sq Ft Lot and features 2 bedrooms & 2 full and 1 partial bathrooms. It is currently priced at $1,100,000 and was built in 2011. This address can also be written as 402 Rockefeller #309, Irvine, CA 92612.
©2025 California Regional MLS. All rights reserved. All data, including all measurements and calculations of area, is obtained from various sources and has not been, and will not be, verified by broker or MLS. All information should be independently reviewed and verified for accuracy. Properties may or may not be listed by the office/agent presenting the information. Information provided is for personal, non-commercial use by the viewer and may not be redistributed without explicit authorization from California Regional MLS.
Presently MLSListings.com displays Active, Contingent, Pending, and Recently Sold listings. Recently Sold listings are properties which were sold within the last three years. After that period listings are no longer displayed in MLSListings.com. Pending listings are properties under contract and no longer available for sale. Contingent listings are properties where there is an accepted offer, and seller may be seeking back-up offers. Active listings are available for sale.
This listing information is up-to-date as of August 12, 2022. For the most current information, please contact Mauricio Sousse
