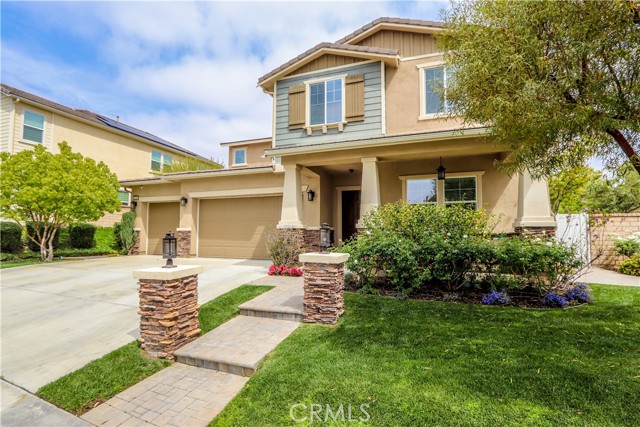26488 Township Street, Saugus, CA 91350-1864
$1,405,000 Mortgage Calculator Sold on May 18, 2022 Single Family Residence
Property Details
About this Property
Amazing luxury executive home with smart home technology throughout. Stunning entertainment ready kitchen with "enormous" custom quartz island and upgraded stainless steel appliances. Walk-in pantry with adjacent dining room including a walk-in climate controlled "wine cellar". Oversized living room includes 5:1 wired audio overlooking private backyard and covered patio space. Multiple audio zones throughout home including office, kitchen, living room, dining room, and backyard/patio space. Dedicated office space, bonus room, bathrooms, and bedroom located on main level. 2d level boasts two primary suites. Currently showing with California King in first primary suite and Eastern King in second primary suite. Both have walk-in closets with spa-like bathrooms. Oversized upstairs laundry with additional storage located between masters and secondary bedrooms. One secondary bedroom currently has chalk board black paint on one wall. Full bathroom accessible from hallway located between secondary bedrooms. Upstairs 2nd living room includes large seating area at top of stairs. Media rack with Savant Smart Host. Nest thermostat for controlling 2 zones (upstairs and downstairs). Home prewired with CAT5 or CAT6 ethernet. Current Wi-Fi coverage, using
MLS Listing Information
MLS #
CROC22068563
MLS Source
California Regional MLS
Interior Features
Bedrooms
Dressing Area, Ground Floor Bedroom, Primary Suite/Retreat, Primary Suite/Retreat - 2+
Bathrooms
Jack and Jill
Kitchen
Other, Pantry
Appliances
Dishwasher, Freezer, Garbage Disposal, Microwave, Other, Oven - Gas, Oven - Self Cleaning, Oven Range - Built-In, Oven Range - Gas, Refrigerator, Trash Compactor
Dining Room
Breakfast Bar, Dining Area in Living Room, Other
Family Room
Other, Separate Family Room
Fireplace
Fire Pit, Gas Burning, Living Room, Outside
Laundry
In Laundry Room, Upper Floor
Cooling
Ceiling Fan, Central Forced Air, Other
Heating
Central Forced Air, Fireplace, Forced Air, Gas, Other
Exterior Features
Roof
Shingle
Foundation
Slab
Pool
Community Facility
Style
Traditional
Parking, School, and Other Information
Garage/Parking
Attached Garage, Garage, Gate/Door Opener, Garage: 3 Car(s)
High School District
William S. Hart Union High
HOA Fee
$150
HOA Fee Frequency
Monthly
Complex Amenities
Barbecue Area, Club House, Community Pool, Playground
Neighborhood: Around This Home
Neighborhood: Local Demographics
Market Trends Charts
26488 Township Street is a Single Family Residence in Saugus, CA 91350-1864. This 4,232 square foot property sits on a 8,892 Sq Ft Lot and features 5 bedrooms & 4 full bathrooms. It is currently priced at $1,405,000 and was built in 2015. This address can also be written as 26488 Township Street, Saugus, CA 91350-1864.
©2024 California Regional MLS. All rights reserved. All data, including all measurements and calculations of area, is obtained from various sources and has not been, and will not be, verified by broker or MLS. All information should be independently reviewed and verified for accuracy. Properties may or may not be listed by the office/agent presenting the information. Information provided is for personal, non-commercial use by the viewer and may not be redistributed without explicit authorization from California Regional MLS.
Presently MLSListings.com displays Active, Contingent, Pending, and Recently Sold listings. Recently Sold listings are properties which were sold within the last three years. After that period listings are no longer displayed in MLSListings.com. Pending listings are properties under contract and no longer available for sale. Contingent listings are properties where there is an accepted offer, and seller may be seeking back-up offers. Active listings are available for sale.
This listing information is up-to-date as of September 14, 2022. For the most current information, please contact Rebecca BurtonKey
