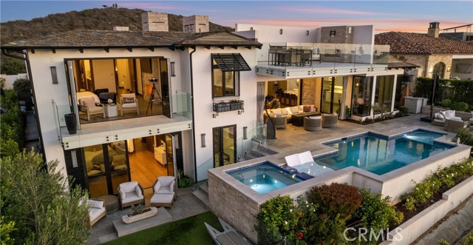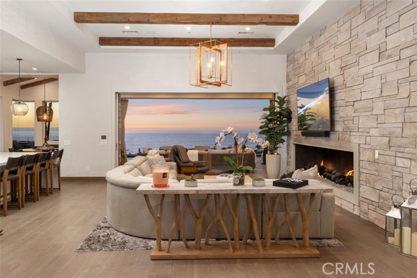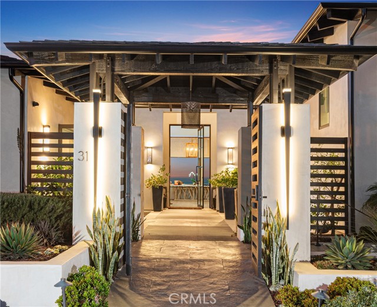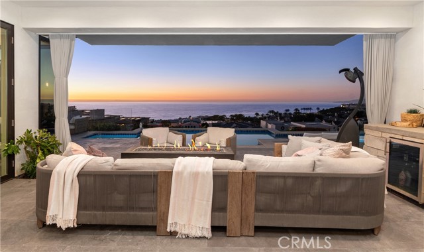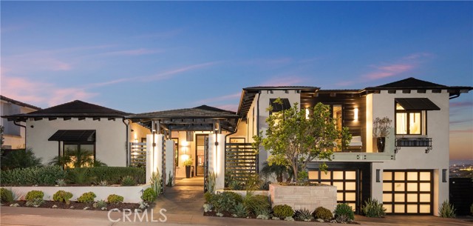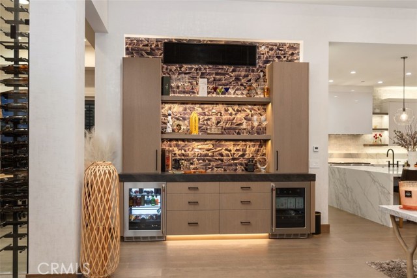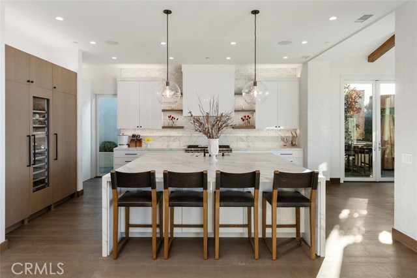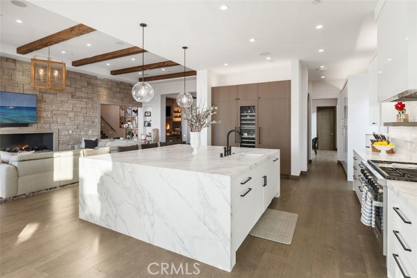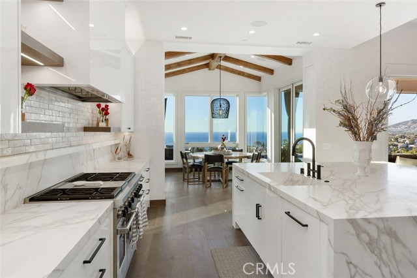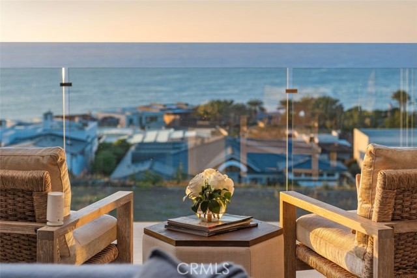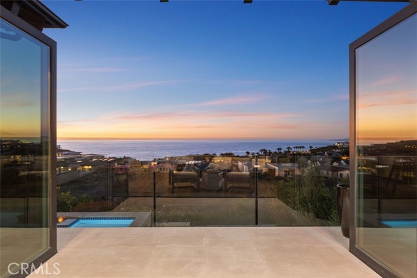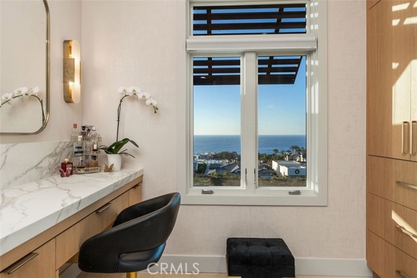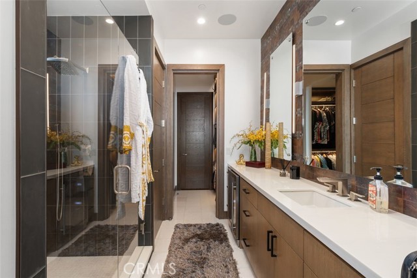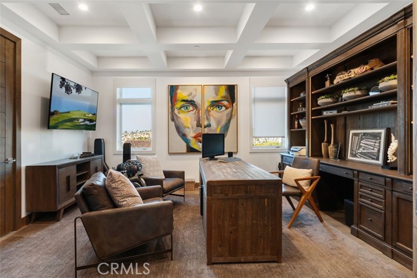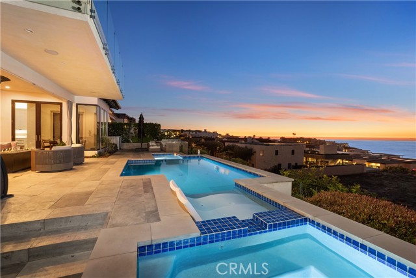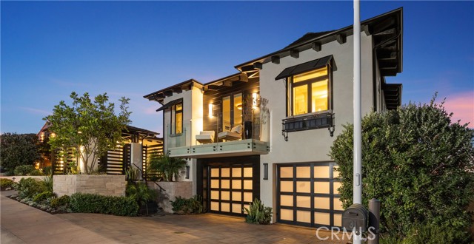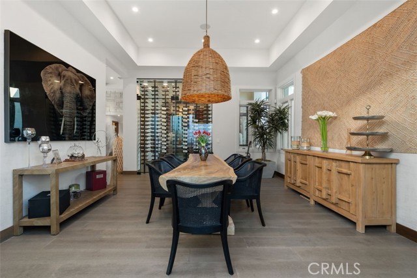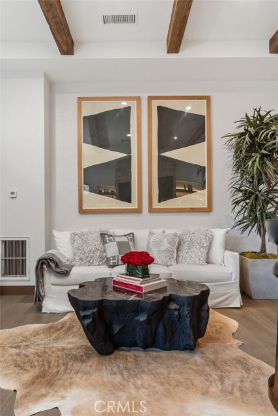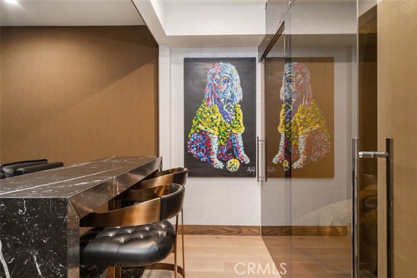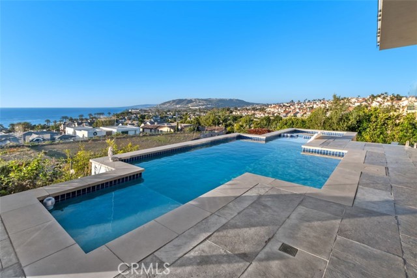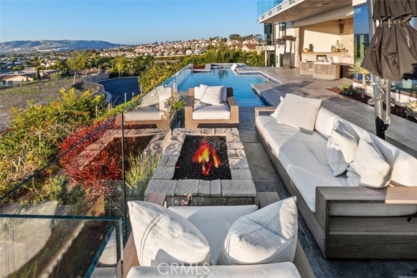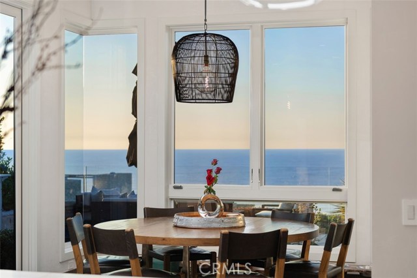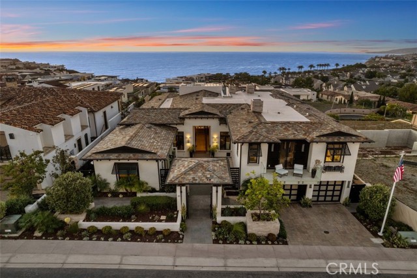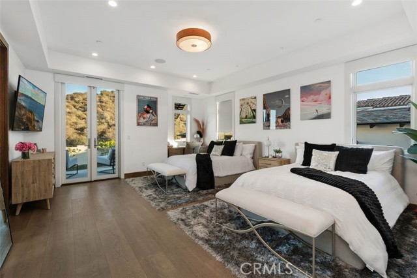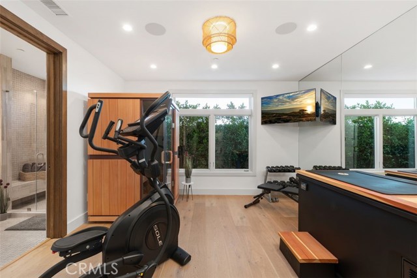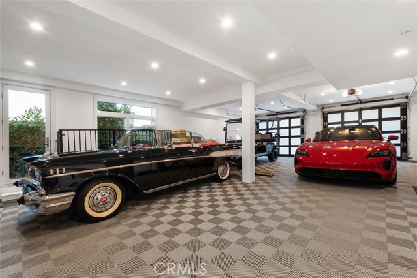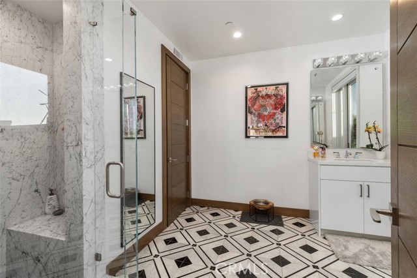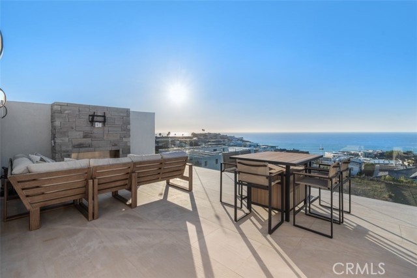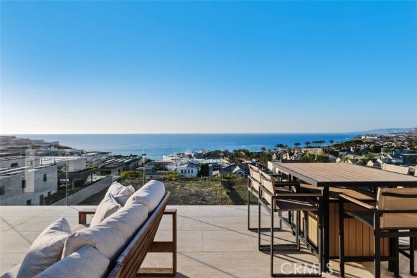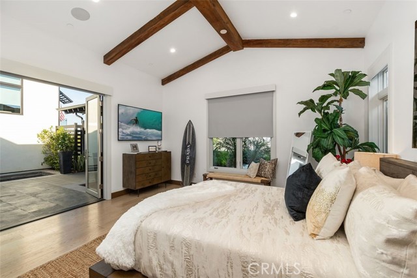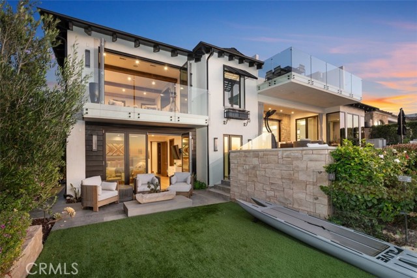31 Shoreline Dr, Dana Point, CA 92629
$15,988,000 Mortgage Calculator Active Single Family Residence
Property Details
About this Property
Exquisitely positioned on The Strands at Headlands most prominent oceanfront bluff sits the contemporary coastal masterpiece 31 Shoreline Dr., encompassing mesmerizing coastal views , Catalina and sunsets from the light and bright interiors, well appointed outdoor entertaining areas ,pool/spa, roof deck capturing breathtaking 180 degree views from the coastal hills to the farthest reaches of the ocean, city lights & beyond . An interior design generously appointed with its soaring two story atrium spanning the main level will leave you speechless , flowing graciously throughout the 6000 sf + of indoor living space with disappearing glass sliders & outdoor spaces, nothing spared delivering these high quality finishes, all the while capturing the breathtaking coastal riviera. All bedrooms are generously appointed and en suite, The master bedroom and his & hers bath wings are inviting, including a spacious private deck to enjoy the sunsets! Clean & sophisticated kitchen plus a 2nd kitchen w/walk in pantry. A glass enclosed wine wall off the main dining area is in itself art with the ocean as your back drop as you enjoy dinner with family and friends. The perfectly designed floor plan encompasses open living spaces, an in law or guest suite, a private movie theater with wine bar, sp
MLS Listing Information
MLS #
CROC24001283
MLS Source
California Regional MLS
Days on Site
322
Interior Features
Bedrooms
Ground Floor Bedroom, Primary Suite/Retreat
Kitchen
Exhaust Fan, Other, Pantry
Appliances
Built-in BBQ Grill, Dishwasher, Exhaust Fan, Freezer, Garbage Disposal, Hood Over Range, Ice Maker, Microwave, Other, Oven - Double, Oven - Self Cleaning, Oven Range - Built-In, Oven Range - Gas, Refrigerator, Dryer, Washer, Water Softener
Dining Room
Breakfast Bar, Breakfast Nook, Formal Dining Room, In Kitchen, Other
Family Room
Separate Family Room
Fireplace
Den, Electric, Family Room, Gas Burning, Living Room, Primary Bedroom, Other Location, Outside
Laundry
Hookup - Gas Dryer, In Laundry Room, Other
Cooling
Central Forced Air, Other
Heating
Central Forced Air, Fireplace, Forced Air, Other
Exterior Features
Roof
Flat, Tile
Foundation
Slab
Pool
Community Facility, Heated, Heated - Gas, In Ground, Other, Pool - Yes, Spa - Community Facility, Spa - Private
Style
Contemporary, Custom
Parking, School, and Other Information
Garage/Parking
Attached Garage, Garage, Gate/Door Opener, Golf Cart, Off-Street Parking, Other, Garage: 4 Car(s)
Elementary District
Capistrano Unified
High School District
Capistrano Unified
Water
Other
HOA Fee
$1234
HOA Fee Frequency
Monthly
Complex Amenities
Barbecue Area, Club House, Community Pool, Conference Facilities, Game Room, Gym / Exercise Facility, Other, Picnic Area
Neighborhood: Around This Home
Neighborhood: Local Demographics
Market Trends Charts
Nearby Homes for Sale
31 Shoreline Dr is a Single Family Residence in Dana Point, CA 92629. This 6,080 square foot property sits on a 0.269 Acres Lot and features 5 bedrooms & 6 full and 1 partial bathrooms. It is currently priced at $15,988,000 and was built in 2021. This address can also be written as 31 Shoreline Dr, Dana Point, CA 92629.
©2024 California Regional MLS. All rights reserved. All data, including all measurements and calculations of area, is obtained from various sources and has not been, and will not be, verified by broker or MLS. All information should be independently reviewed and verified for accuracy. Properties may or may not be listed by the office/agent presenting the information. Information provided is for personal, non-commercial use by the viewer and may not be redistributed without explicit authorization from California Regional MLS.
Presently MLSListings.com displays Active, Contingent, Pending, and Recently Sold listings. Recently Sold listings are properties which were sold within the last three years. After that period listings are no longer displayed in MLSListings.com. Pending listings are properties under contract and no longer available for sale. Contingent listings are properties where there is an accepted offer, and seller may be seeking back-up offers. Active listings are available for sale.
This listing information is up-to-date as of August 20, 2024. For the most current information, please contact Leo Goldschwartz, (714) 719-0670
