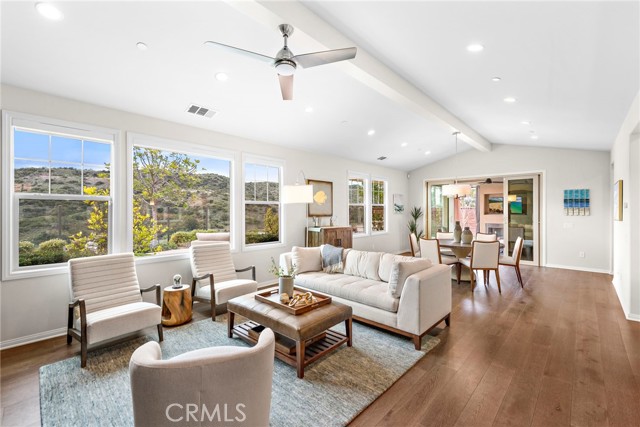61 Cerrero Ct, Rancho Mission Viejo, CA 92694
$1,690,000 Mortgage Calculator Sold on Jun 28, 2024 Single Family Residence
Property Details
About this Property
Luxury awaits in this stunning 55+ view home in the Avocet neighborhood of RMV steps from the crown jewel of the neighborhood, 55+ Outlook Pool. Upgraded to rival the model, this property impresses from the moment you open the door. As you step into the home, there is a private office/den with plantation shutters and recessed lighting which is great for those still working or a great place for a grandkids playroom. Then tucked down a small hall is the guest bath with e-stone countertops, framed mirror, mosaic backsplash and tiled step in shower with frameless glass enclosure and tiled shower seat. Guests will love the view from the adjacent guest bedroom complete with plantation shutters and ceiling fan. Enjoy real wide plank oak floors showcasing the open floorplan with vaulted ceilings and sliding doors to the Outdoor Ranch Room for a true indoor-outdoor lifestyle. Kitchen appointed with white cabinetry with rich espresso island cabinetry, upgraded granite countertops and island, white subway tile backsplash, two pendant lights and a row of pantry cabinets for superior storage. Custom details including the hand crafted media cabinetry in the family room with glass shelves and wall paper backing, sophisticated dining chandelier, and motorized window shades throughout the great r
MLS Listing Information
MLS #
CROC24042856
MLS Source
California Regional MLS
Interior Features
Bedrooms
Ground Floor Bedroom, Primary Suite/Retreat
Kitchen
Exhaust Fan, Other
Appliances
Dishwasher, Exhaust Fan, Garbage Disposal, Hood Over Range, Microwave, Other, Oven - Electric, Oven - Self Cleaning, Oven Range - Gas, Refrigerator, Dryer, Washer
Dining Room
Breakfast Bar, Formal Dining Room, Other
Fireplace
Gas Burning, Gas Starter, Outside
Laundry
Hookup - Gas Dryer, In Laundry Room
Cooling
Ceiling Fan, Central Forced Air, Other
Heating
Central Forced Air, Other
Exterior Features
Roof
Concrete
Foundation
Slab
Pool
Community Facility, Spa - Community Facility
Style
Ranch
Parking, School, and Other Information
Garage/Parking
Garage, Gate/Door Opener, Garage: 2 Car(s)
Elementary District
Capistrano Unified
High School District
Capistrano Unified
Water
Other
HOA Fee
$410
HOA Fee Frequency
Monthly
Complex Amenities
Barbecue Area, Club House, Community Pool, Conference Facilities, Game Room, Gym / Exercise Facility, Other, Picnic Area, Playground
Neighborhood: Around This Home
Neighborhood: Local Demographics
Market Trends Charts
61 Cerrero Ct is a Single Family Residence in Rancho Mission Viejo, CA 92694. This 2,184 square foot property sits on a 5,980 Sq Ft Lot and features 2 bedrooms & 2 full and 1 partial bathrooms. It is currently priced at $1,690,000 and was built in 2015. This address can also be written as 61 Cerrero Ct, Rancho Mission Viejo, CA 92694.
©2025 California Regional MLS. All rights reserved. All data, including all measurements and calculations of area, is obtained from various sources and has not been, and will not be, verified by broker or MLS. All information should be independently reviewed and verified for accuracy. Properties may or may not be listed by the office/agent presenting the information. Information provided is for personal, non-commercial use by the viewer and may not be redistributed without explicit authorization from California Regional MLS.
Presently MLSListings.com displays Active, Contingent, Pending, and Recently Sold listings. Recently Sold listings are properties which were sold within the last three years. After that period listings are no longer displayed in MLSListings.com. Pending listings are properties under contract and no longer available for sale. Contingent listings are properties where there is an accepted offer, and seller may be seeking back-up offers. Active listings are available for sale.
This listing information is up-to-date as of July 01, 2024. For the most current information, please contact Heather Hill, (949) 322-2660
