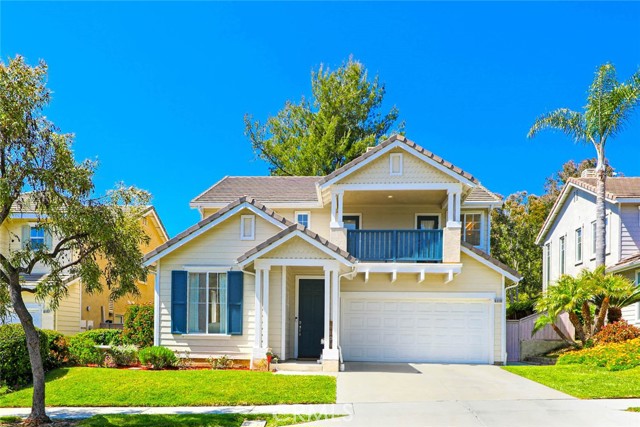6119 Camino Forestal, San Clemente, CA 92673
$1,300,000 Mortgage Calculator Sold on Jun 12, 2024 Single Family Residence
Property Details
About this Property
Located in the highly sought after Ashton neighborhood in Forster Highlands, this stunning 4-bedroom home boasts an optimal layout for both comfort and style. Begin at the inviting front porch, which flows into the living and dining room featuring high ceilings and warm hardwood flooring, complemented by a family room that opens into a newly remodeled kitchen. This modern kitchen features custom white cabinetry (with two pantries), quartz slab countertops, subway backsplash, stainless steel appliances, a large central island with a waterfall edge, and a cozy breakfast nook. The family room, enhanced by a warm fireplace and a media niche, makes for a comfortable gathering area. The main floor also includes a bedroom and a three-quarter bathroom for convenience. Upstairs, the primary suite offers a walk-in closet and a master bathroom with access to a balcony that overlooks the beautiful hillsides. Two additional bedrooms share a Jack and Jill bathroom, office/homework niche and the upstairs laundry room adds practicality to this well-designed home. The backyard requires minimal maintenance, an efficient irrigation system and decorative rocks. Located near the community clubhouse, pools, Jacuzzis, and a children's play area, this home is perfectly poised for community enjoym
MLS Listing Information
MLS #
CROC24094741
MLS Source
California Regional MLS
Interior Features
Bedrooms
Ground Floor Bedroom, Primary Suite/Retreat
Bathrooms
Jack and Jill
Kitchen
Other, Pantry
Appliances
Dishwasher, Freezer, Garbage Disposal, Hood Over Range, Microwave, Other, Oven - Gas, Refrigerator
Dining Room
Breakfast Bar, Breakfast Nook, Formal Dining Room, In Kitchen
Family Room
Other
Fireplace
Family Room, Gas Burning
Laundry
In Laundry Room, Upper Floor
Cooling
Central Forced Air
Heating
Central Forced Air, Forced Air
Exterior Features
Roof
Concrete, Tile
Foundation
Slab
Pool
Community Facility, Gunite, In Ground, Spa - Community Facility
Style
Craftsman, Traditional
Parking, School, and Other Information
Garage/Parking
Garage, Other, Garage: 2 Car(s)
Elementary District
Capistrano Unified
High School District
Capistrano Unified
HOA Fee
$250
HOA Fee Frequency
Monthly
Complex Amenities
Barbecue Area, Cable / Satellite TV, Club House, Community Pool, Playground
Neighborhood: Around This Home
Neighborhood: Local Demographics
Market Trends Charts
6119 Camino Forestal is a Single Family Residence in San Clemente, CA 92673. This 2,109 square foot property sits on a 4,008 Sq Ft Lot and features 4 bedrooms & 3 full bathrooms. It is currently priced at $1,300,000 and was built in 2002. This address can also be written as 6119 Camino Forestal, San Clemente, CA 92673.
©2024 California Regional MLS. All rights reserved. All data, including all measurements and calculations of area, is obtained from various sources and has not been, and will not be, verified by broker or MLS. All information should be independently reviewed and verified for accuracy. Properties may or may not be listed by the office/agent presenting the information. Information provided is for personal, non-commercial use by the viewer and may not be redistributed without explicit authorization from California Regional MLS.
Presently MLSListings.com displays Active, Contingent, Pending, and Recently Sold listings. Recently Sold listings are properties which were sold within the last three years. After that period listings are no longer displayed in MLSListings.com. Pending listings are properties under contract and no longer available for sale. Contingent listings are properties where there is an accepted offer, and seller may be seeking back-up offers. Active listings are available for sale.
This listing information is up-to-date as of June 12, 2024. For the most current information, please contact Sandra Marquez, (949) 293-3236
