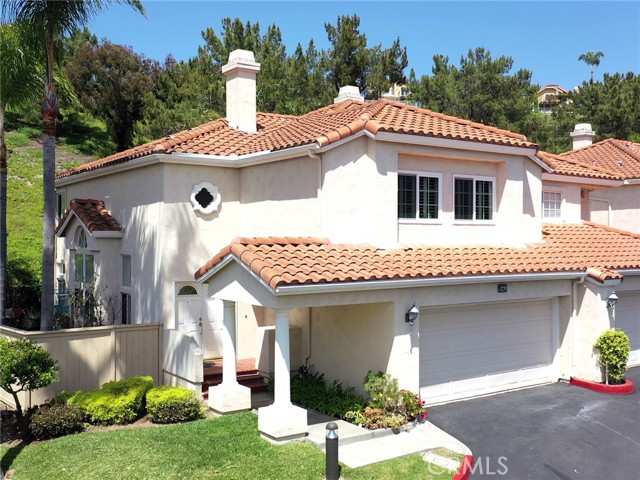1239 via Presa, San Clemente, CA 92672
$1,200,000 Mortgage Calculator Sold on Jun 24, 2024 Condominium
Property Details
About this Property
Fabulous 2 story end unit with lots of privacy & no neighbor to the left or behind. Corner location adjacent to greenbelt with views of the slopes. This is the largest floorplan - 3BD/2.5BA plus custom added loft/family room making it over 2,000 sq.ft. of living space. Double door entry. Two story ceilings in entry has numerous picture windows which make it very light/bright. Vinyl plank flooring throughout lower level, newer carpet in bedrooms. Two sliding doors lead to large wraparound fenced rear patio, private BBQ island (w/newer BBQ), sitting area with above ground firepit, and side yard that's great for gardening. New remodeled kitchen with granite counters & Shaker style cabinets includes center island, recessed lighting, and stainless appliances. Multiple ceiling fans throughout. All bedrooms & loft are upstairs. Primary bedroom has vaulted ceilings, fireplace, walk-in closet, & balcony. Spacious primary bathroom has dual sinks, separate tub & shower. Open loft area can be used as den/office/family room and includes set up for two TV's. Large secondary bedrooms, one with walk-in closet, the other has mirrored wardrobes doors. Ample linen cabinets in hall. Inside laundry - washer/dryer included. 2 car attached garage w/direct access has several built-in storage cabinets. C
MLS Listing Information
MLS #
CROC24095691
MLS Source
California Regional MLS
Interior Features
Bedrooms
Primary Suite/Retreat, Other
Kitchen
Pantry
Appliances
Built-in BBQ Grill, Dishwasher, Garbage Disposal, Ice Maker, Microwave, Oven - Self Cleaning, Oven Range, Oven Range - Gas, Refrigerator
Dining Room
Breakfast Bar, Formal Dining Room
Fireplace
Gas Burning, Living Room, Primary Bedroom
Laundry
In Closet
Cooling
Ceiling Fan, None
Heating
Forced Air, Gas
Exterior Features
Roof
Tile
Foundation
Slab
Pool
Community Facility, In Ground
Style
Mediterranean
Parking, School, and Other Information
Garage/Parking
Garage, Gate/Door Opener, Guest / Visitor Parking, Off-Street Parking, Side By Side, Garage: 2 Car(s)
Elementary District
Capistrano Unified
High School District
Capistrano Unified
Water
Other
HOA Fee
$395
HOA Fee Frequency
Monthly
Complex Amenities
Barbecue Area, Community Pool, Other
Neighborhood: Around This Home
Neighborhood: Local Demographics
Market Trends Charts
1239 via Presa is a Condominium in San Clemente, CA 92672. This 2,041 square foot property sits on a – Sq Ft Lot and features 3 bedrooms & 2 full and 1 partial bathrooms. It is currently priced at $1,200,000 and was built in 1994. This address can also be written as 1239 via Presa, San Clemente, CA 92672.
©2024 California Regional MLS. All rights reserved. All data, including all measurements and calculations of area, is obtained from various sources and has not been, and will not be, verified by broker or MLS. All information should be independently reviewed and verified for accuracy. Properties may or may not be listed by the office/agent presenting the information. Information provided is for personal, non-commercial use by the viewer and may not be redistributed without explicit authorization from California Regional MLS.
Presently MLSListings.com displays Active, Contingent, Pending, and Recently Sold listings. Recently Sold listings are properties which were sold within the last three years. After that period listings are no longer displayed in MLSListings.com. Pending listings are properties under contract and no longer available for sale. Contingent listings are properties where there is an accepted offer, and seller may be seeking back-up offers. Active listings are available for sale.
This listing information is up-to-date as of June 25, 2024. For the most current information, please contact Donna Finney, (949) 697-2564
