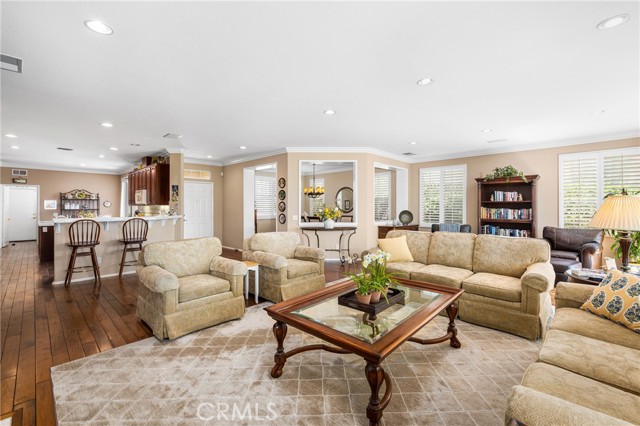37658 Red Robin Rd, Murrieta, CA 92563
$740,000 Mortgage Calculator Sold on Oct 9, 2024 Single Family Residence
Property Details
About this Property
Former model home featuring single level living, 1 level w/no steps. A separate garden suite/casita/ADU has a private entrance, ¾ bath, & access to the front courtyard! Builder’s choice lot backs to Shady Maple Park. Privacy w/a view – a rare find! This floorplan offers premium open concept living. Oversized great room w/formal adjacent to dining room & kitchen. The great room has a striking gas fireplace w/tile surround, hearth, & mantel, custom wood built-ins, recessed speakers, shutters w/window treatments, & double French door to the backyard. Outside enjoy multiple entertaining areas, brick banded hardscape, privacy, sprawling grass, backing to open park space! The efficient kitchen has it all: breakfast bar w/counter height seating, functional island, dual basin kitchen sink, built-in Whirlpool® microwave, oven, gas cooktop, nearly new Whirlpool® 2-door refrigerator, dishwasher, & full-size pantry. Kitchen is open to dedicated breakfast nook w/double French doors opening to the front courtyard & fountain. The primary suite has double French doors to the backyard, wainscoting millwork walls, luxurious bathroom with dual sink vanity, walk-in closet w/inset full length mirrored doors, relaxing bathtub, & separate glass shower enclosure. On the front side of the house find 2
MLS Listing Information
MLS #
CROC24097220
MLS Source
California Regional MLS
Interior Features
Bedrooms
Ground Floor Bedroom, Primary Suite/Retreat, Primary Suite/Retreat - 2+
Kitchen
Other, Pantry
Appliances
Dishwasher, Garbage Disposal, Microwave, Other, Oven - Gas, Refrigerator, Dryer, Washer
Dining Room
Breakfast Bar, Breakfast Nook, Formal Dining Room, In Kitchen, Other
Family Room
Other
Fireplace
Family Room, Gas Burning
Laundry
In Laundry Room, Other
Cooling
Ceiling Fan, Central Forced Air
Heating
Central Forced Air, Forced Air
Exterior Features
Roof
Tile
Foundation
Slab
Pool
None
Style
Traditional
Parking, School, and Other Information
Garage/Parking
Garage, Gate/Door Opener, Other, Private / Exclusive, Side By Side, Garage: 2 Car(s)
Elementary District
Murrieta Valley Unified
High School District
Murrieta Valley Unified
HOA Fee
$0
Neighborhood: Around This Home
Neighborhood: Local Demographics
Market Trends Charts
37658 Red Robin Rd is a Single Family Residence in Murrieta, CA 92563. This 2,604 square foot property sits on a 7,405 Sq Ft Lot and features 4 bedrooms & 3 full bathrooms. It is currently priced at $740,000 and was built in 2000. This address can also be written as 37658 Red Robin Rd, Murrieta, CA 92563.
©2024 California Regional MLS. All rights reserved. All data, including all measurements and calculations of area, is obtained from various sources and has not been, and will not be, verified by broker or MLS. All information should be independently reviewed and verified for accuracy. Properties may or may not be listed by the office/agent presenting the information. Information provided is for personal, non-commercial use by the viewer and may not be redistributed without explicit authorization from California Regional MLS.
Presently MLSListings.com displays Active, Contingent, Pending, and Recently Sold listings. Recently Sold listings are properties which were sold within the last three years. After that period listings are no longer displayed in MLSListings.com. Pending listings are properties under contract and no longer available for sale. Contingent listings are properties where there is an accepted offer, and seller may be seeking back-up offers. Active listings are available for sale.
This listing information is up-to-date as of December 13, 2024. For the most current information, please contact David Redderson
