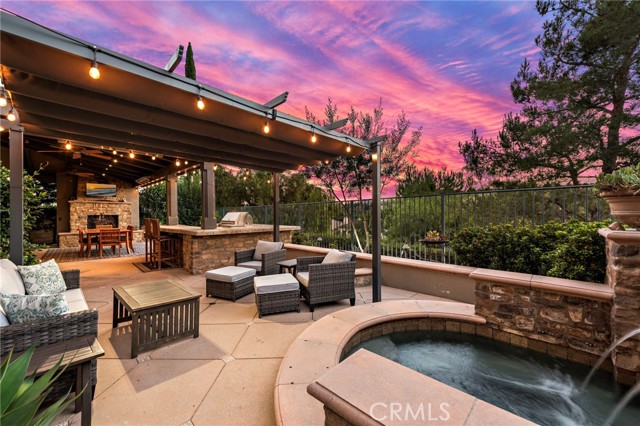11 Bobby Jones Ln, Coto de Caza, CA 92679
$2,425,000 Mortgage Calculator Sold on Oct 10, 2024 Single Family Residence
Property Details
About this Property
Welcome home to this exquisite Coto residence, nestled within the serene embrace of a tranquil single cul-de-sac, offering breathtaking panoramic views of the surrounding landscape. Step inside to discover a haven of luxury, where every detail has been meticulously crafted to create an atmosphere of elegance and comfort. This home boasts custom upgrades throughout, including a stunning full kitchen remodel with Carrera marble on the island, showcasing opulent quartz countertops, rich wood floors, wine refrigerator, walk-in pantry and stainless-steel appliances. The spacious living areas are adorned with custom built-ins, crown molding, fireplaces, and large windows that flood the space with natural light, creating an inviting ambiance perfect for both relaxation and entertainment. Escape to the backyard oasis, where you'll find an entertainer's paradise awaiting your enjoyment. The custom covered patio, complete with a cozy fireplace and fire pit, which set the stage for memorable gatherings under the stars. Unwind by the tranquil fountain or fire up the built-in BBQ and gather with friends and family in the expansive seating area. The spa, adorned with water features, offers a blissful retreat from the stresses of everyday life. This open floor plan home offers versatility a
MLS Listing Information
MLS #
CROC24099174
MLS Source
California Regional MLS
Interior Features
Bedrooms
Ground Floor Bedroom, Primary Suite/Retreat
Bathrooms
Jack and Jill
Kitchen
Other, Pantry
Appliances
Built-in BBQ Grill, Dishwasher, Garbage Disposal, Ice Maker, Microwave, Other, Oven - Electric, Refrigerator
Dining Room
Breakfast Nook, Formal Dining Room
Family Room
Other
Fireplace
Family Room, Fire Pit, Living Room, Primary Bedroom, Outside
Laundry
In Laundry Room, Other
Cooling
Ceiling Fan, Central Forced Air, Whole House Fan
Heating
Central Forced Air, Forced Air
Exterior Features
Roof
Concrete
Foundation
Slab
Pool
None, Spa - Private
Style
French
Parking, School, and Other Information
Garage/Parking
Attached Garage, Garage, Garage: 3 Car(s)
Elementary District
Capistrano Unified
High School District
Capistrano Unified
HOA Fee
$312
HOA Fee Frequency
Monthly
Complex Amenities
Other, Picnic Area, Playground
Zoning
R-1
Neighborhood: Around This Home
Neighborhood: Local Demographics
Market Trends Charts
11 Bobby Jones Ln is a Single Family Residence in Coto de Caza, CA 92679. This 4,106 square foot property sits on a 6,720 Sq Ft Lot and features 4 bedrooms & 3 full and 1 partial bathrooms. It is currently priced at $2,425,000 and was built in 1997. This address can also be written as 11 Bobby Jones Ln, Coto de Caza, CA 92679.
©2024 California Regional MLS. All rights reserved. All data, including all measurements and calculations of area, is obtained from various sources and has not been, and will not be, verified by broker or MLS. All information should be independently reviewed and verified for accuracy. Properties may or may not be listed by the office/agent presenting the information. Information provided is for personal, non-commercial use by the viewer and may not be redistributed without explicit authorization from California Regional MLS.
Presently MLSListings.com displays Active, Contingent, Pending, and Recently Sold listings. Recently Sold listings are properties which were sold within the last three years. After that period listings are no longer displayed in MLSListings.com. Pending listings are properties under contract and no longer available for sale. Contingent listings are properties where there is an accepted offer, and seller may be seeking back-up offers. Active listings are available for sale.
This listing information is up-to-date as of October 10, 2024. For the most current information, please contact Flo Bullock, (949) 285-6234
