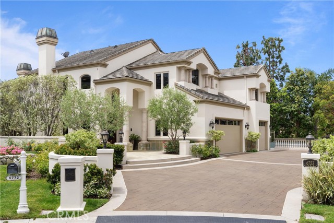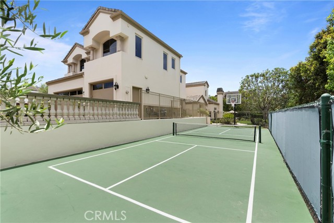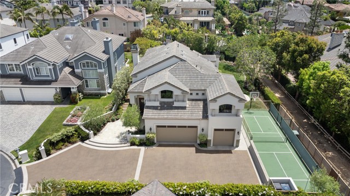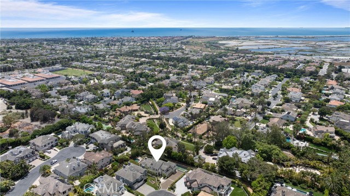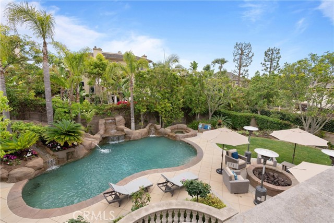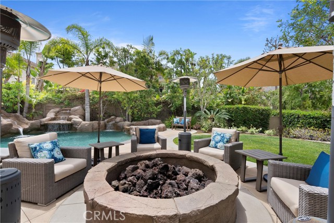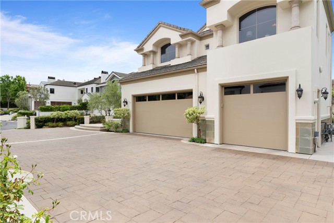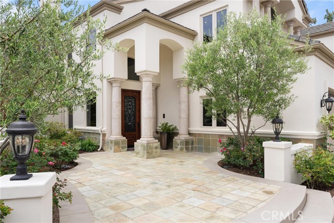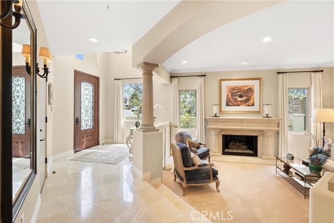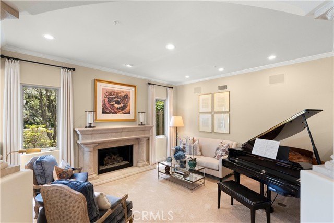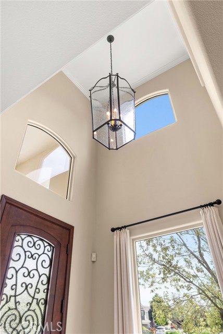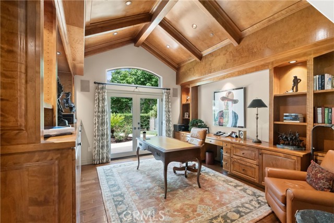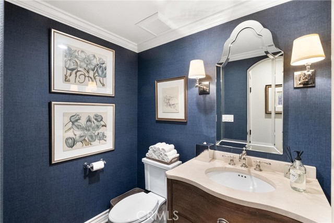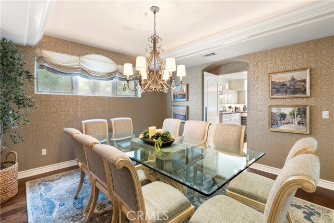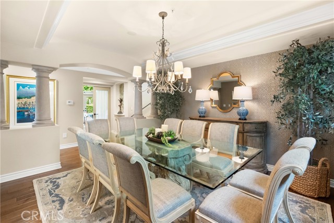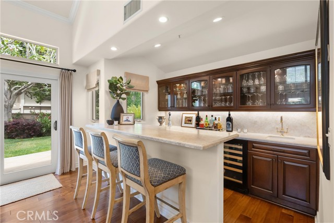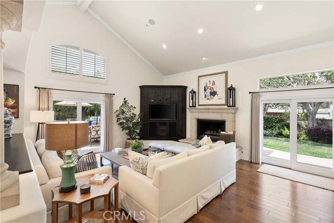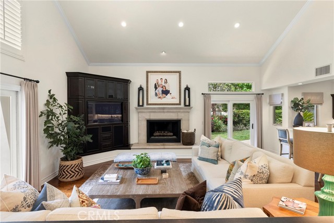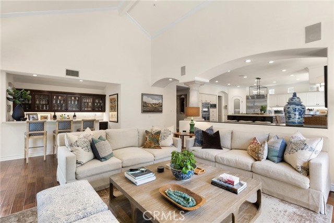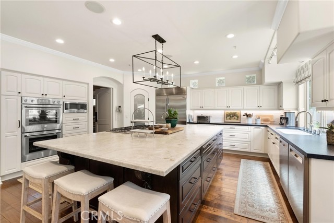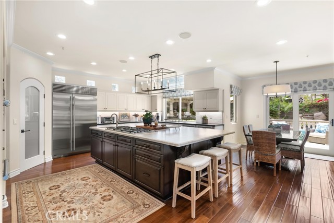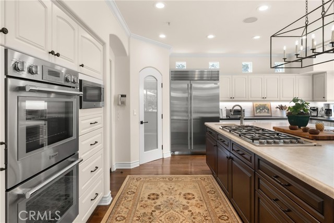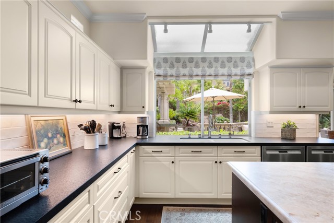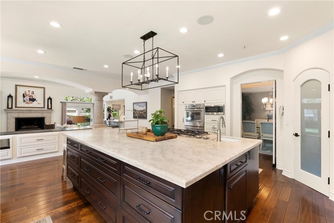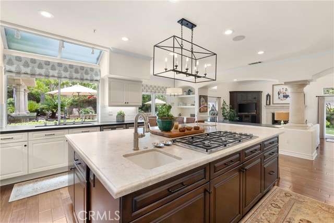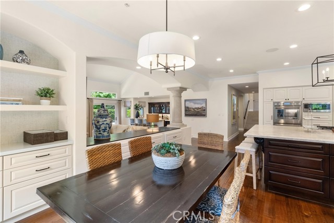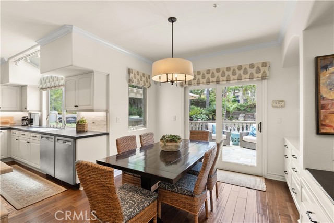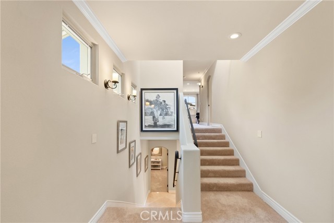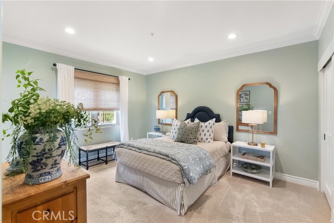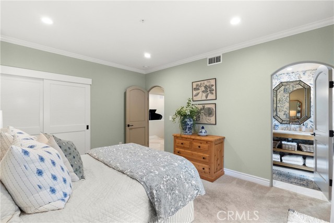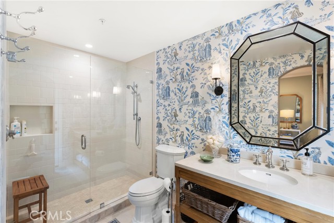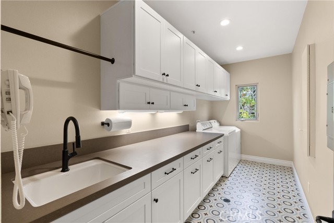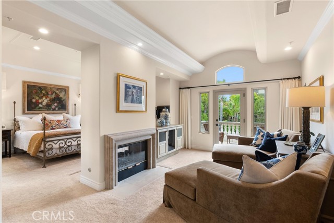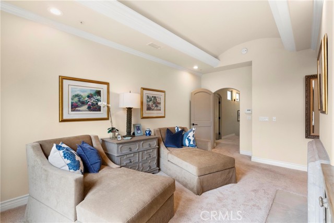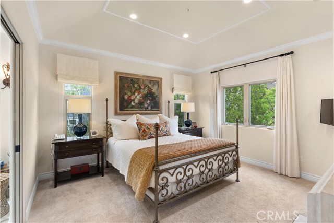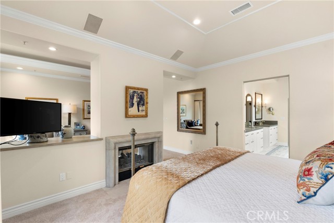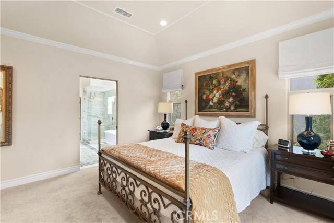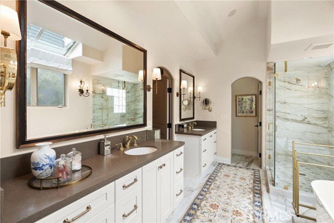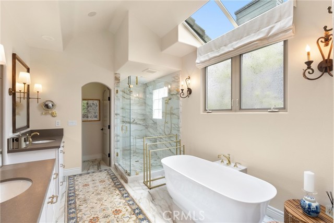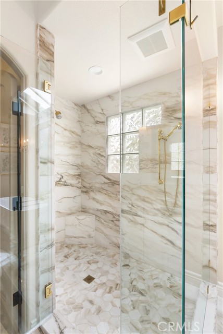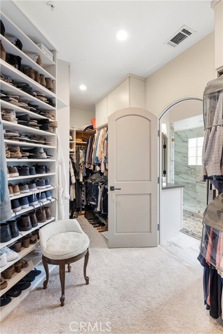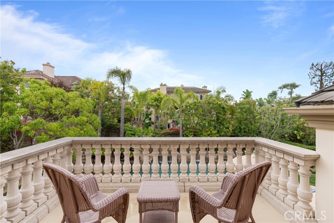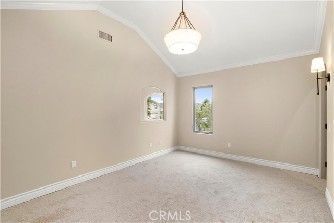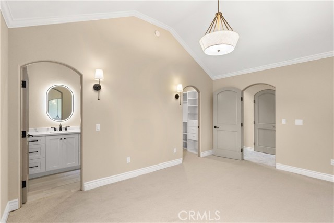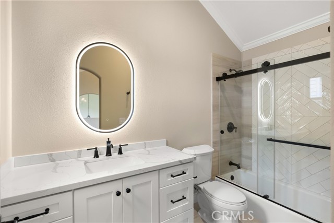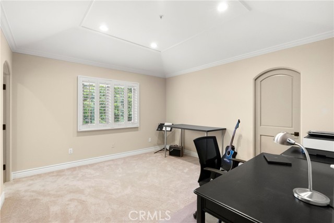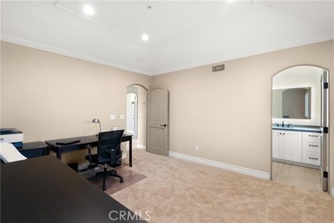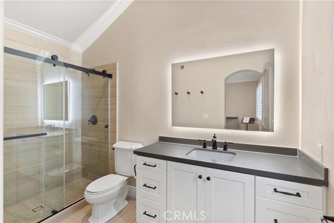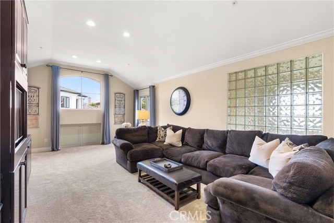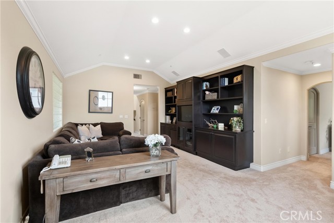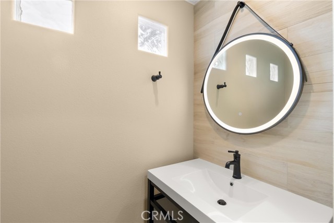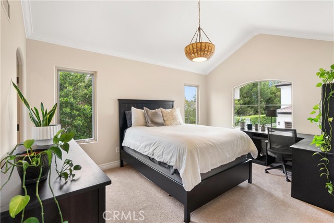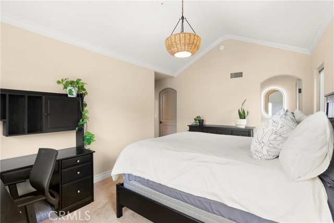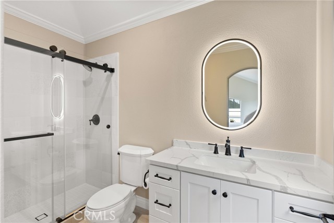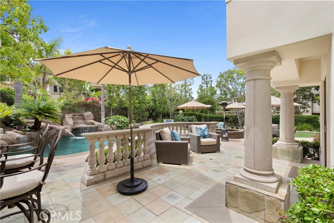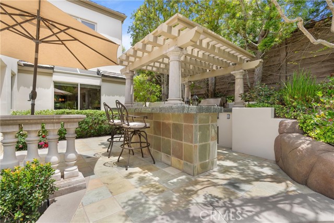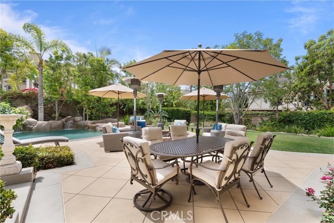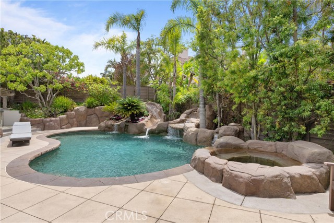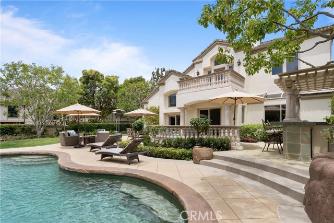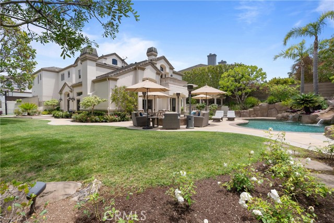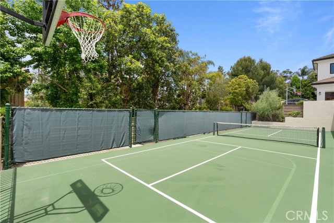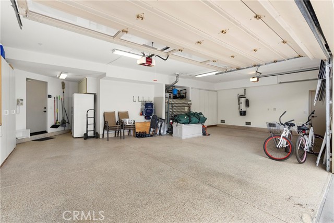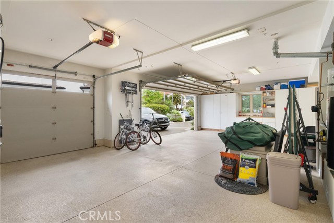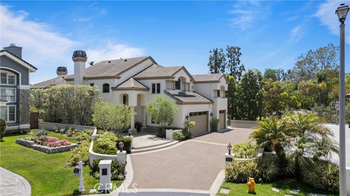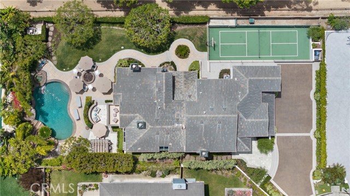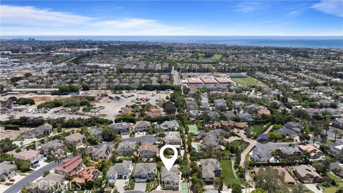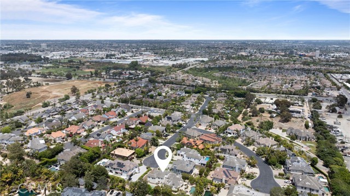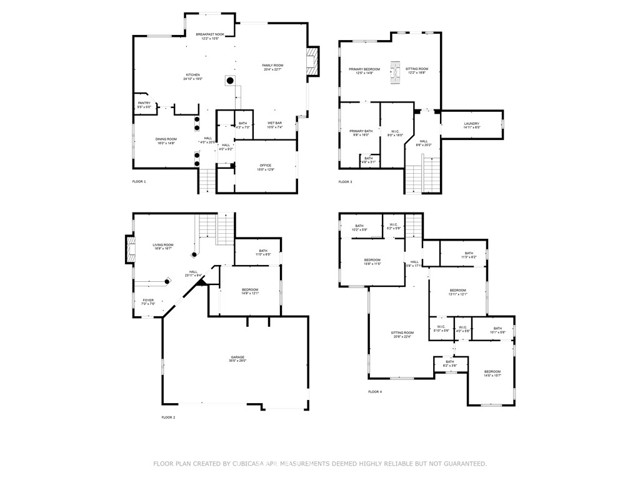6752 Derby Circle, Huntington Beach, CA 92648
$5,950,000 Mortgage Calculator Active Single Family Residence
Property Details
About this Property
Perched at the end of a quiet cul-de-sac in the prestigious Edwards Hill community, this custom-built estate is a rare find in Huntington Beach. Enjoy your own PRIVATE pickleball court, relax in your very private backyard oasis and enjoy the ocean close location! Designed and meticulously maintained by its original owners, this stunning property offers luxurious living with 5 spacious bedrooms, each featuring en-suite bathrooms, and 2 additional powder rooms for guests. The dedicated office with double doors and a refined wood-paneled ceiling make a perfect place for working from home. The upstairs bonus room provides a versatile space ideal for a playroom, media room, or secondary living area, complemented by the convenience of an upstairs laundry room. The backyard is an entertainer's dream, featuring a large built-in barbecue area, a pebble tech saltwater pool and spa with a slide, and a large fire pit for relaxation. The oversized 3-car garage boasts epoxy flooring and ample storage space. The gourmet kitchen, with its enormous island, is the heart of the home and ideal for casual dining and entertaining. This open floor plan seamlessly connects the kitchen to the family room and a large bar area, creating a perfect space for gatherings. Turnkey and move-in ready,
MLS Listing Information
MLS #
CROC24105218
MLS Source
California Regional MLS
Days on Site
157
Interior Features
Bedrooms
Primary Suite/Retreat
Kitchen
Exhaust Fan, Other, Pantry
Appliances
Built-in BBQ Grill, Dishwasher, Exhaust Fan, Garbage Disposal, Microwave, Other, Oven - Double, Oven - Electric, Oven - Self Cleaning, Refrigerator, Water Softener
Dining Room
Breakfast Bar, Breakfast Nook, Formal Dining Room, In Kitchen, Other
Family Room
Other
Fireplace
Family Room, Living Room, Primary Bedroom, Two-Way
Laundry
Hookup - Gas Dryer, In Laundry Room, Other, Upper Floor
Cooling
Central Forced Air, Other
Heating
Central Forced Air, Fireplace, Gas
Exterior Features
Roof
Concrete
Foundation
Slab
Pool
Heated, Heated - Gas, In Ground, Other, Pool - Yes, Spa - Private
Style
Custom
Horse Property
Yes
Parking, School, and Other Information
Garage/Parking
Garage, Gate/Door Opener, Other, Private / Exclusive, Room for Oversized Vehicle, Garage: 3 Car(s)
High School District
Huntington Beach Union High
HOA Fee
$535
HOA Fee Frequency
Quarterly
Neighborhood: Around This Home
Neighborhood: Local Demographics
Market Trends Charts
Nearby Homes for Sale
6752 Derby Circle is a Single Family Residence in Huntington Beach, CA 92648. This 4,818 square foot property sits on a 0.351 Acres Lot and features 5 bedrooms & 5 full bathrooms. It is currently priced at $5,950,000 and was built in 1996. This address can also be written as 6752 Derby Circle, Huntington Beach, CA 92648.
©2024 California Regional MLS. All rights reserved. All data, including all measurements and calculations of area, is obtained from various sources and has not been, and will not be, verified by broker or MLS. All information should be independently reviewed and verified for accuracy. Properties may or may not be listed by the office/agent presenting the information. Information provided is for personal, non-commercial use by the viewer and may not be redistributed without explicit authorization from California Regional MLS.
Presently MLSListings.com displays Active, Contingent, Pending, and Recently Sold listings. Recently Sold listings are properties which were sold within the last three years. After that period listings are no longer displayed in MLSListings.com. Pending listings are properties under contract and no longer available for sale. Contingent listings are properties where there is an accepted offer, and seller may be seeking back-up offers. Active listings are available for sale.
This listing information is up-to-date as of October 23, 2024. For the most current information, please contact Janelle Marks, (714) 812-3037
