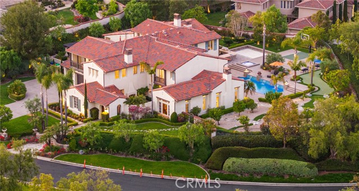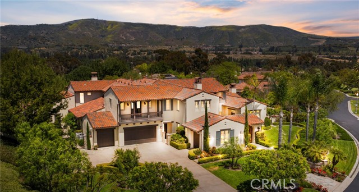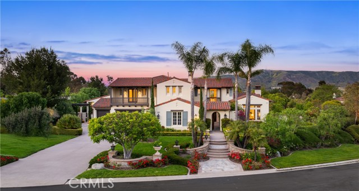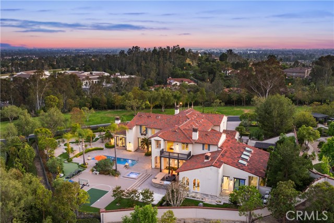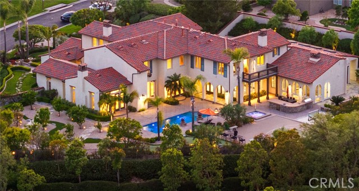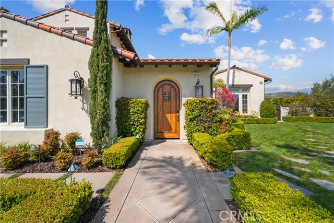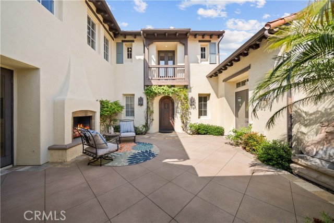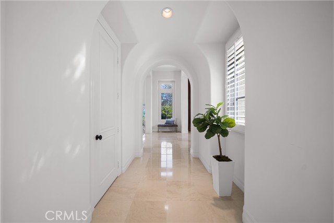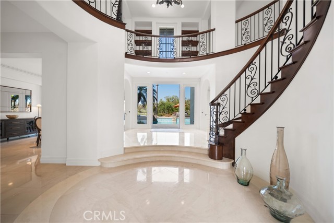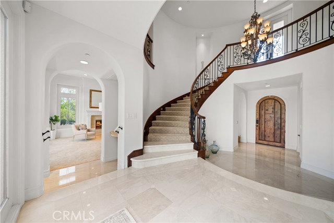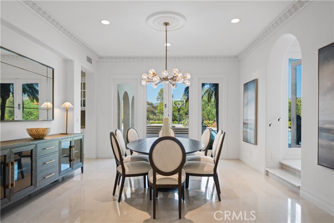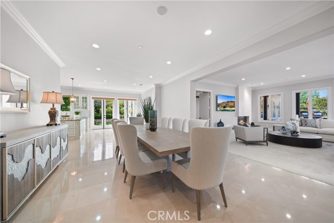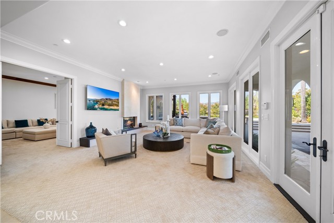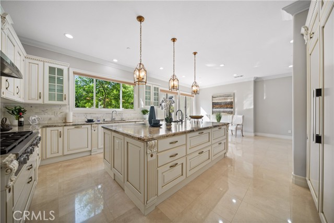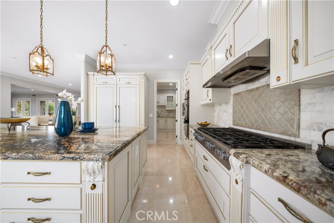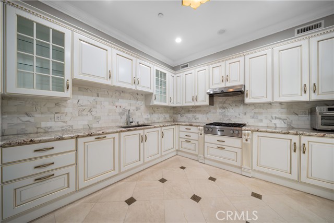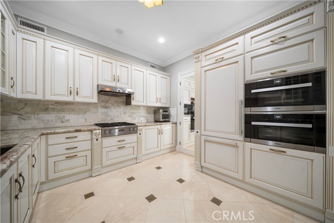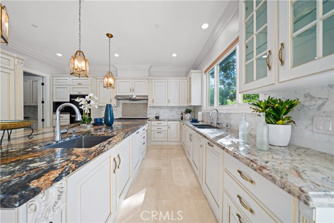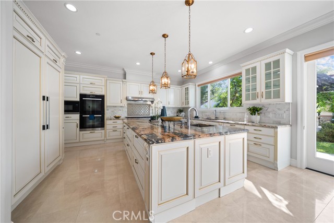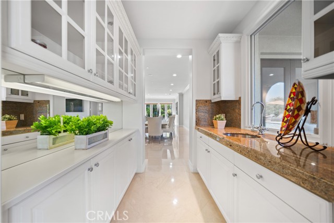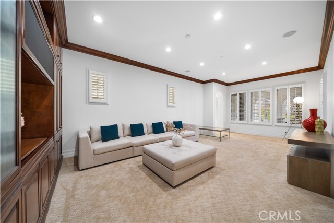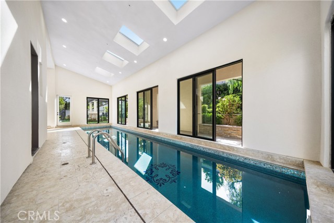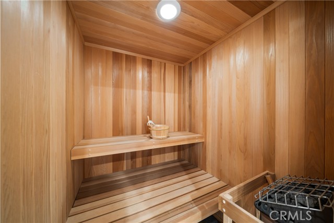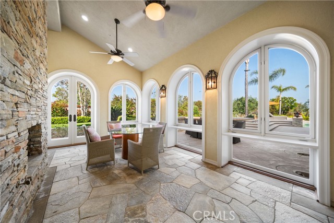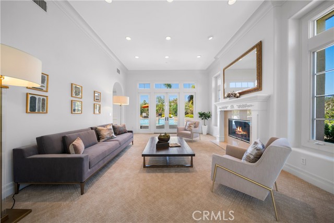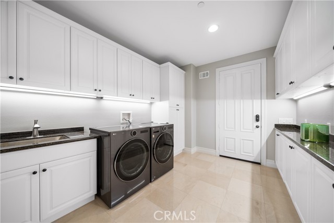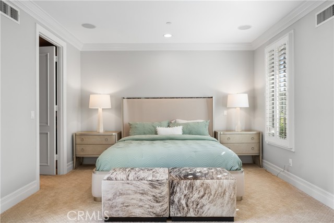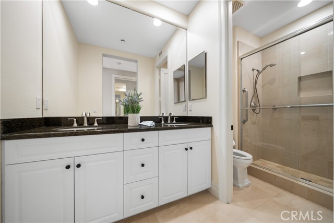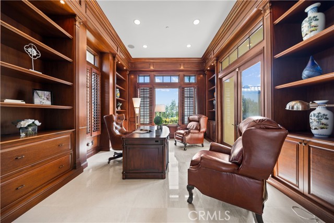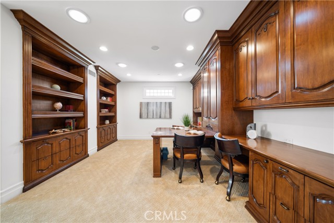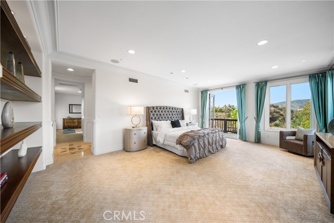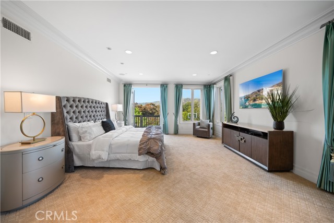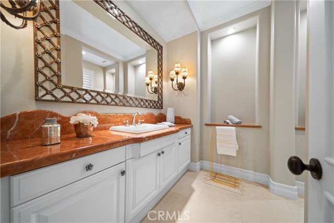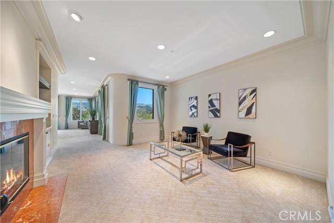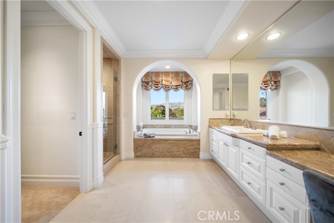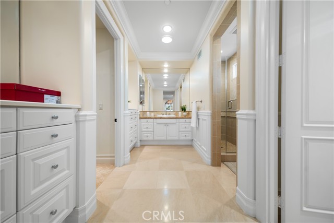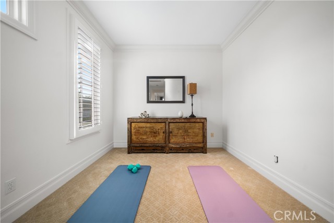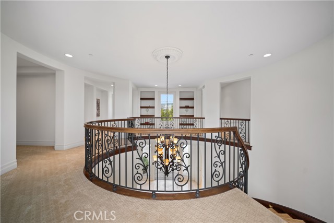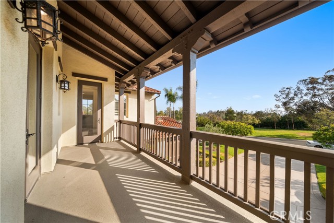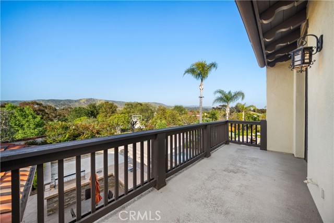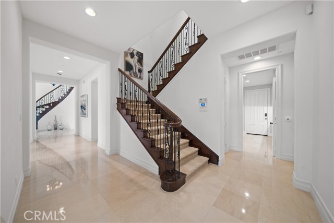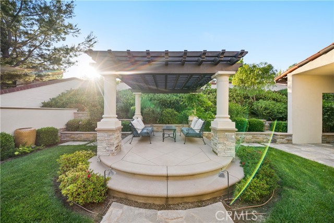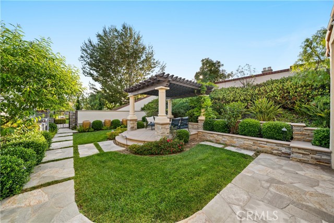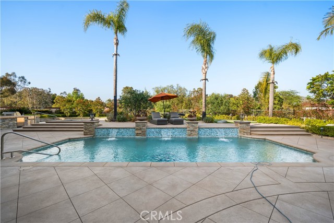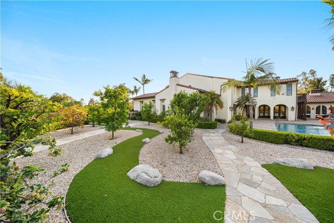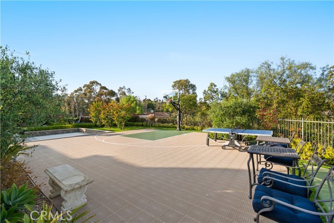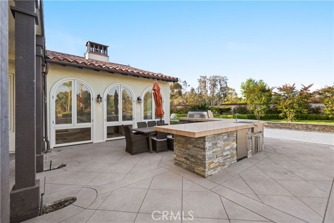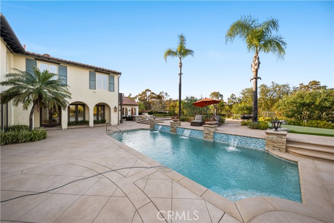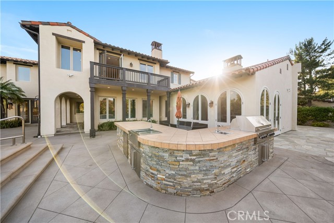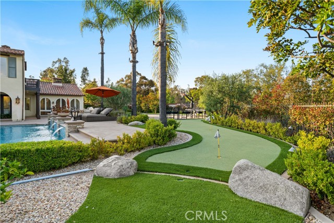Property Details
About this Property
This luxury mansion is a hidden gem in the prestigious, 24-hour gated community of Tustin Ranch Estates. Nestled on a sprawling 34,400 square feet of land, this 9,273 square foot home features 5 bedrooms, 8 bathrooms, and 4-car garages. The interior has been meticulously designed with significant investment to create a luxurious and comfortable living space. The kitchen is fully upgraded with custom German Miele appliances, dedicated Chinese and Western kitchens—a chef's dream. All cabinets are custom-made with an automatic closing design and feature multiple pull-out drawers for convenient storage of sauce bottles. With four large ovens, two oversized refrigerators and cooktops, three dishwashers, cooking and entertaining are effortless. On the first floor, you'll find an in-law suite, a formal study, a bright family room, and an entertainment room that can be converted into a home theater. Additional amenities include a long indoor pool, a sauna, and a sunroom with a fireplace. Two formal dining rooms and a wet bar enhance the home's entertainment capabilities. The entire house is equipped with indoor and outdoor surround sound systems and Wi-Fi signal amplification, providing a comprehensive smart living experience. The spacious master suite on the second floor boasts
MLS Listing Information
MLS #
CROC24108413
MLS Source
California Regional MLS
Days on Site
174
Interior Features
Bedrooms
Dressing Area, Ground Floor Bedroom, Primary Suite/Retreat
Kitchen
Exhaust Fan, Other, Pantry
Appliances
Built-in BBQ Grill, Dishwasher, Exhaust Fan, Garbage Disposal, Hood Over Range, Microwave, Other, Oven - Double, Oven - Electric, Oven - Self Cleaning, Oven Range - Built-In, Oven Range - Gas, Refrigerator
Dining Room
Breakfast Bar, Breakfast Nook, Formal Dining Room, Other
Family Room
Other, Separate Family Room
Fireplace
Family Room, Gas Burning, Living Room, Primary Bedroom, Other Location, Outside
Cooling
Ceiling Fan, Central Forced Air, Central Forced Air - Electric, Other
Heating
Central Forced Air, Electric, Fireplace
Exterior Features
Roof
Tile
Foundation
Slab
Pool
Heated, In Ground, Indoor, Other, Pool - Yes, Spa - Private
Style
Spanish
Parking, School, and Other Information
Garage/Parking
Attached Garage, Garage, Gate/Door Opener, Other, Parking Area, Side By Side, Garage: 4 Car(s)
Elementary District
Tustin Unified
High School District
Tustin Unified
HOA Fee
$880
HOA Fee Frequency
Monthly
Complex Amenities
Other
Contact Information
Listing Agent
Jessica Zheng
Pinnacle Real Estate Group
License #: 02168491
Phone: –
Co-Listing Agent
Jiali Li
Pinnacle Real Estate Group
License #: 02052251
Phone: (949) 922-5583
Neighborhood: Around This Home
Neighborhood: Local Demographics
Market Trends Charts
Nearby Homes for Sale
2535 Bronzewood Dr is a Single Family Residence in Tustin, CA 92782. This 9,273 square foot property sits on a 0.79 Acres Lot and features 5 bedrooms & 6 full and 2 partial bathrooms. It is currently priced at $7,980,000 and was built in 2001. This address can also be written as 2535 Bronzewood Dr, Tustin, CA 92782.
©2024 California Regional MLS. All rights reserved. All data, including all measurements and calculations of area, is obtained from various sources and has not been, and will not be, verified by broker or MLS. All information should be independently reviewed and verified for accuracy. Properties may or may not be listed by the office/agent presenting the information. Information provided is for personal, non-commercial use by the viewer and may not be redistributed without explicit authorization from California Regional MLS.
Presently MLSListings.com displays Active, Contingent, Pending, and Recently Sold listings. Recently Sold listings are properties which were sold within the last three years. After that period listings are no longer displayed in MLSListings.com. Pending listings are properties under contract and no longer available for sale. Contingent listings are properties where there is an accepted offer, and seller may be seeking back-up offers. Active listings are available for sale.
This listing information is up-to-date as of October 13, 2024. For the most current information, please contact Jessica Zheng
