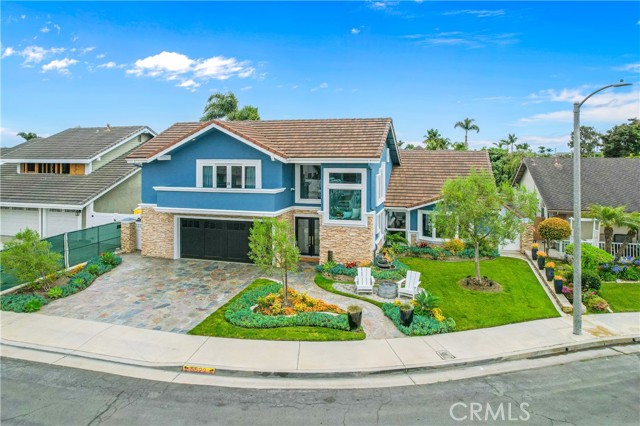5522 Mossvale Cir, Huntington Beach, CA 92649
$2,000,000 Mortgage Calculator Sold on Dec 16, 2024 Single Family Residence
Property Details
About this Property
Indulge in coastal luxury within this meticulously remodeled home on a quiet cul-de-sac steps away from the Bolsa Chica wetlands. It is masterfully designed and includes a rare full-bedroom suite downstairs and another spacious bedroom suite on the second floor; the perfect floorplan for the multi-gen family; 4 bedrooms, a two-desk office/safe-room, & 3 full baths. The grand entrance has a custom glass door, a magical sunlit foyer, topped with a flawless Lightopia chandelier. Throughout the home, several Restoration Hardware chandeliers and Pottery Barn pendant lights illuminate the space. The kitchen has a luxurious feel with glossy marble countertops, a Brizo faucet, a U-Line wine fridge, and elegant custom cabinets. The main floor boasts impressive vaulted ceilings and a versatile layout with a spacious, great room-style living area with a custom marble fireplace and elegant French doors open to a charming side yard. Additionally, the main level includes three bedrooms, including a luxurious bedroom suite with a generously sized walk-in closet and a lavish bathroom. New baseboards and beautiful Shaw waterproof flooring add the perfect finishing touches. The 4th bedroom is on the upper level and is truly grand. It has a dramatic entrance, cathedral ceilings, a Restoration Hardw
MLS Listing Information
MLS #
CROC24113460
MLS Source
California Regional MLS
Interior Features
Bedrooms
Dressing Area, Ground Floor Bedroom, Primary Suite/Retreat, Primary Suite/Retreat - 2+
Kitchen
Other
Appliances
Built-in BBQ Grill, Dishwasher, Garbage Disposal, Hood Over Range, Microwave, Other, Oven - Self Cleaning, Oven Range - Built-In, Oven Range - Gas, Refrigerator, Water Softener
Dining Room
Breakfast Bar, Breakfast Nook, Formal Dining Room, Other
Fireplace
Gas Burning, Living Room, Other Location, Wood Burning
Flooring
Laminate
Laundry
In Garage
Cooling
Ceiling Fan, Central Forced Air
Heating
Central Forced Air
Exterior Features
Roof
Composition, Elastomeric
Foundation
Slab
Pool
Heated, In Ground, Other, Pool - Yes, Spa - Private
Style
Contemporary, Custom, Traditional
Parking, School, and Other Information
Garage/Parking
Garage, Gate/Door Opener, Other, Private / Exclusive, Garage: 2 Car(s)
High School District
Huntington Beach Union High
HOA Fee
$0
Neighborhood: Around This Home
Neighborhood: Local Demographics
Market Trends Charts
5522 Mossvale Cir is a Single Family Residence in Huntington Beach, CA 92649. This 2,740 square foot property sits on a 6,175 Sq Ft Lot and features 4 bedrooms & 3 full bathrooms. It is currently priced at $2,000,000 and was built in 1973. This address can also be written as 5522 Mossvale Cir, Huntington Beach, CA 92649.
©2024 California Regional MLS. All rights reserved. All data, including all measurements and calculations of area, is obtained from various sources and has not been, and will not be, verified by broker or MLS. All information should be independently reviewed and verified for accuracy. Properties may or may not be listed by the office/agent presenting the information. Information provided is for personal, non-commercial use by the viewer and may not be redistributed without explicit authorization from California Regional MLS.
Presently MLSListings.com displays Active, Contingent, Pending, and Recently Sold listings. Recently Sold listings are properties which were sold within the last three years. After that period listings are no longer displayed in MLSListings.com. Pending listings are properties under contract and no longer available for sale. Contingent listings are properties where there is an accepted offer, and seller may be seeking back-up offers. Active listings are available for sale.
This listing information is up-to-date as of December 17, 2024. For the most current information, please contact Kimber Wuerfel
