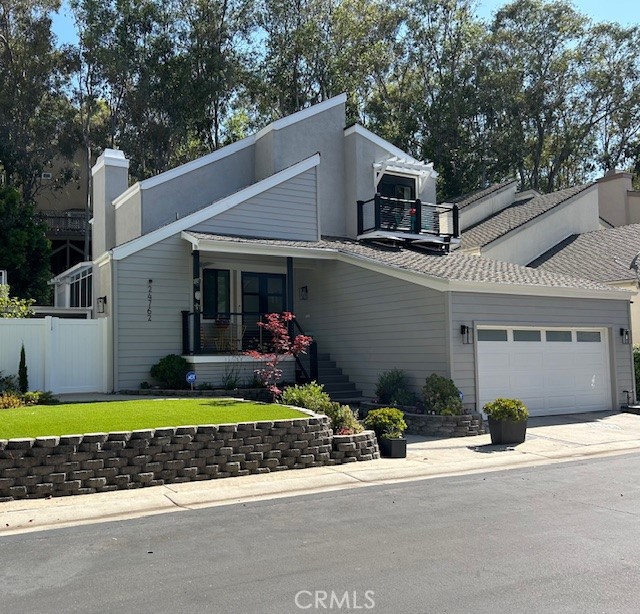24762 Glenwood Dr, Lake Forest, CA 92630
$1,180,000 Mortgage Calculator Sold on Aug 16, 2024 Single Family Residence
Property Details
About this Property
MAJOR REDUCTION! Nestled comfortably within the sought-after neighborhood of The Woods on a cul-de-sac street sits this beautiful, updated home in a setting that is truly like a mountain escape. A grand double-door entrance leads you to a living room with vaulted ceilings, wet bar, and fireplace. This level also offers a family room and kitchen (all appliances included) that is open to the large dining room. The sunroom is accessible from both the living and family rooms and is where you can find the indoor laundry area (GE washing machine and dryer included – less than 2 years old) with custom cabinetry (sunroom is also connected to the central heating and AC system and has 3 operable skylights). Additionally, this level has an incredible fully built-out custom home office with 3 workstations and tons of storage. This is a DREAM for a work-from-home scenario, but this room also has the potential of becoming a 4th bedroom, if so desired. Upstairs you will find the 2 secondary bedrooms and their shared bathroom along with the primary suite. The primary suite has vaulted ceilings, 2 closets with organizers, and a private ensuite. Outside, you will find a large deck (deck floor is a low-maintenance composite material) with a gas hook-up for a BBQ and 2 vinyl patio covers, one
MLS Listing Information
MLS #
CROC24117953
MLS Source
California Regional MLS
Interior Features
Bedrooms
Primary Suite/Retreat, Other
Kitchen
Other
Appliances
Dishwasher, Garbage Disposal, Ice Maker, Microwave, Other, Oven - Gas, Dryer, Washer
Dining Room
Other
Family Room
Separate Family Room
Fireplace
Gas Burning, Gas Starter, Living Room, Wood Burning
Flooring
Laminate
Laundry
Hookup - Gas Dryer, In Laundry Room
Cooling
Ceiling Fan, Central Forced Air, Whole House Fan
Heating
Central Forced Air, Fireplace
Exterior Features
Foundation
Raised
Pool
Community Facility, None
Parking, School, and Other Information
Garage/Parking
Attached Garage, Gate/Door Opener, Garage: 2 Car(s)
Elementary District
Saddleback Valley Unified
High School District
Saddleback Valley Unified
Water
Other
HOA Fee
$208
HOA Fee Frequency
Monthly
Complex Amenities
Club House, Community Pool, Gym / Exercise Facility
Zoning
R-1
Neighborhood: Around This Home
Neighborhood: Local Demographics
Market Trends Charts
24762 Glenwood Dr is a Single Family Residence in Lake Forest, CA 92630. This 2,200 square foot property sits on a 4,902 Sq Ft Lot and features 3 bedrooms & 2 full and 1 partial bathrooms. It is currently priced at $1,180,000 and was built in 1976. This address can also be written as 24762 Glenwood Dr, Lake Forest, CA 92630.
©2024 California Regional MLS. All rights reserved. All data, including all measurements and calculations of area, is obtained from various sources and has not been, and will not be, verified by broker or MLS. All information should be independently reviewed and verified for accuracy. Properties may or may not be listed by the office/agent presenting the information. Information provided is for personal, non-commercial use by the viewer and may not be redistributed without explicit authorization from California Regional MLS.
Presently MLSListings.com displays Active, Contingent, Pending, and Recently Sold listings. Recently Sold listings are properties which were sold within the last three years. After that period listings are no longer displayed in MLSListings.com. Pending listings are properties under contract and no longer available for sale. Contingent listings are properties where there is an accepted offer, and seller may be seeking back-up offers. Active listings are available for sale.
This listing information is up-to-date as of August 16, 2024. For the most current information, please contact Danny Lemansky
