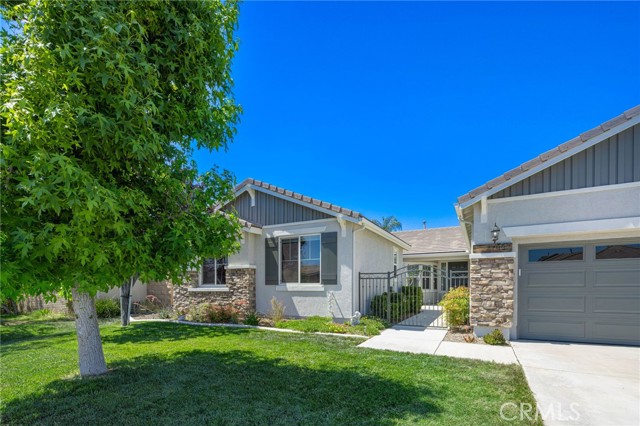29442 Castaway Ct, Menifee, CA 92585
$650,000 Mortgage Calculator Sold on Aug 29, 2024 Single Family Residence
Property Details
About this Property
Welcome to this beautiful & expansive single level home in the esteemed Heritage Lake community! This amazing family & entertaining space is both sophisticated and warm alike as it is perfect for entertaining guests or simply spoiling yourself with plenty of elbow room to lounge at home. The master retreat is located on the opposite side of the property from the additional 3 guest bedrooms. An additional office/flex room on the primary bedroom side, perfect for a home office, workout area or baby play/rest area. Both wings of the property boast tons of storage; closets, cabinets, hallway countertops and cupboards, armoire storage and a large laundry center on the guest bedroom side insure that you have more room than you could ever need. The large master retreat has a huge bedroom with gorgeous natural lighting overlooking the rear garden. Spacious master bath with large soaker tub, large counter tops, separate water closet, enclosed shower and a massive walk in closet with custom built ins. There is a guest bath along the corridor next to the flex space just off of the large central great room. The guest suites share a large ancillary bath with dual sinks and a separate tub/shower area for those busy mornings where multiple people need to get ready at once. Upon entering the hom
MLS Listing Information
MLS #
CROC24119092
MLS Source
California Regional MLS
Interior Features
Bedrooms
Ground Floor Bedroom, Primary Suite/Retreat
Bathrooms
Jack and Jill
Kitchen
Exhaust Fan, Other, Pantry
Appliances
Exhaust Fan, Ice Maker, Microwave, Other, Oven Range - Gas, Refrigerator
Dining Room
Other
Fireplace
Gas Burning, Living Room
Laundry
In Laundry Room, Other
Cooling
Ceiling Fan, Central Forced Air, Other
Heating
Central Forced Air, Fireplace
Exterior Features
Roof
Concrete
Foundation
Concrete Perimeter
Pool
Community Facility, Spa - Community Facility
Style
Contemporary
Parking, School, and Other Information
Garage/Parking
Garage, Other, Garage: 2 Car(s)
High School District
Perris Union High
HOA Fee
$76
HOA Fee Frequency
Monthly
Complex Amenities
Barbecue Area, Community Pool, Picnic Area
Zoning
SP ZONE
Contact Information
Listing Agent
Dale Austin
Compass
License #: 01947031
Phone: (714) 791-3371
Co-Listing Agent
Sarah Perry
Compass
License #: 02053745
Phone: –
Neighborhood: Around This Home
Neighborhood: Local Demographics
Market Trends Charts
29442 Castaway Ct is a Single Family Residence in Menifee, CA 92585. This 2,563 square foot property sits on a 7,405 Sq Ft Lot and features 4 bedrooms & 2 full and 1 partial bathrooms. It is currently priced at $650,000 and was built in 2005. This address can also be written as 29442 Castaway Ct, Menifee, CA 92585.
©2024 California Regional MLS. All rights reserved. All data, including all measurements and calculations of area, is obtained from various sources and has not been, and will not be, verified by broker or MLS. All information should be independently reviewed and verified for accuracy. Properties may or may not be listed by the office/agent presenting the information. Information provided is for personal, non-commercial use by the viewer and may not be redistributed without explicit authorization from California Regional MLS.
Presently MLSListings.com displays Active, Contingent, Pending, and Recently Sold listings. Recently Sold listings are properties which were sold within the last three years. After that period listings are no longer displayed in MLSListings.com. Pending listings are properties under contract and no longer available for sale. Contingent listings are properties where there is an accepted offer, and seller may be seeking back-up offers. Active listings are available for sale.
This listing information is up-to-date as of September 17, 2024. For the most current information, please contact Dale Austin, (714) 791-3371
