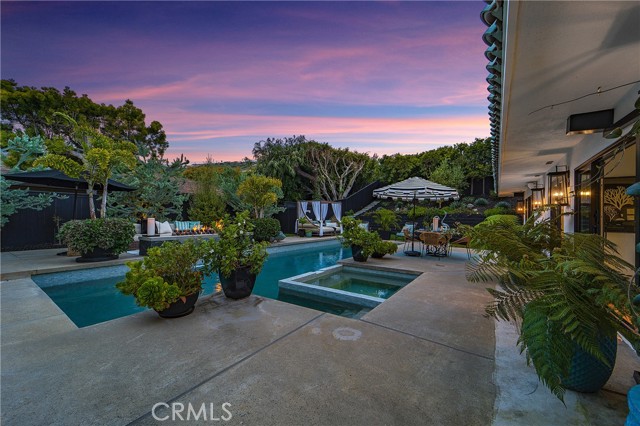23011 Java Sea Dr, Dana Point, CA 92629
$3,925,000 Mortgage Calculator Sold on Sep 30, 2024 Single Family Residence
Property Details
About this Property
What an incredible opportunity to live in the prestigious Monarch Bay Terrace Community! Renovated in 1964 and updated in 2021 with The highest quality of materials were used throughout every square inch of this incredible highly desirable single-level floor plan including a built-in commercial-grade Thermador suite with a wine and coffee bar, Quartzite counters, Walker Zanger marble and tile, and more. Situated on a cul-de-sac, the beautifully landscaped front yard, adorned with drought-tolerant plants, perfectly complements the extended driveway made of concrete pavers and turf, leading to the 2-car garage and providing ample additional parking space. The custom blend hand-painted Japanese Barrel tile trimming the roof adds a unique touch. Enjoy ocean views from the patio and from the entry/foyer. Upgraded designer lighting throughout, skylights for natural light, beautiful Sand 5 Hardwood flooring, and Energy Star qualified windows and doors enhance the open and spacious floor plan, which features a see-through fireplace between the living area and kitchen, with 4 bedrooms, and an office. A 10-foot slider off the kitchen leads to the private backyard, where attention to quality and detail continues. The backyard is perfect for relaxation or entertaining, with the focal point
MLS Listing Information
MLS #
CROC24121388
MLS Source
California Regional MLS
Interior Features
Bedrooms
Ground Floor Bedroom
Kitchen
Exhaust Fan, Other, Pantry
Appliances
Dishwasher, Exhaust Fan, Freezer, Hood Over Range, Ice Maker, Microwave, Other, Oven - Double, Oven - Electric, Oven - Self Cleaning, Oven Range - Built-In, Oven Range - Gas, Refrigerator, Dryer, Washer
Dining Room
Breakfast Bar, Dining "L", In Kitchen, Other
Family Room
Other
Fireplace
Dining Room, Family Room, Gas Burning, Kitchen, Living Room, Other, Other Location, Two-Way
Laundry
Hookup - Gas Dryer, In Closet, In Laundry Room, Other
Cooling
Central Forced Air, Central Forced Air - Electric, Central Forced Air - Gas
Heating
Central Forced Air, Fireplace, Gas, Other
Exterior Features
Roof
Tile
Foundation
Slab
Pool
Gunite, Heated, Heated - Gas, In Ground, Other, Pool - Yes, Solar Cover, Spa - Private
Style
Custom
Parking, School, and Other Information
Garage/Parking
Garage, Gate/Door Opener, Other, Private / Exclusive, Garage: 2 Car(s)
Elementary District
Capistrano Unified
High School District
Capistrano Unified
Water
Other
HOA Fee
$0
Complex Amenities
Other
Neighborhood: Around This Home
Neighborhood: Local Demographics
Market Trends Charts
23011 Java Sea Dr is a Single Family Residence in Dana Point, CA 92629. This 2,516 square foot property sits on a 10,688 Sq Ft Lot and features 4 bedrooms & 2 full bathrooms. It is currently priced at $3,925,000 and was built in 1962. This address can also be written as 23011 Java Sea Dr, Dana Point, CA 92629.
©2024 California Regional MLS. All rights reserved. All data, including all measurements and calculations of area, is obtained from various sources and has not been, and will not be, verified by broker or MLS. All information should be independently reviewed and verified for accuracy. Properties may or may not be listed by the office/agent presenting the information. Information provided is for personal, non-commercial use by the viewer and may not be redistributed without explicit authorization from California Regional MLS.
Presently MLSListings.com displays Active, Contingent, Pending, and Recently Sold listings. Recently Sold listings are properties which were sold within the last three years. After that period listings are no longer displayed in MLSListings.com. Pending listings are properties under contract and no longer available for sale. Contingent listings are properties where there is an accepted offer, and seller may be seeking back-up offers. Active listings are available for sale.
This listing information is up-to-date as of October 01, 2024. For the most current information, please contact Lee Ann Canaday
