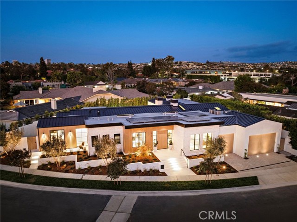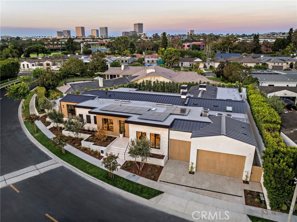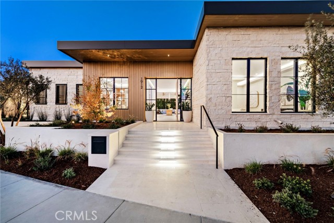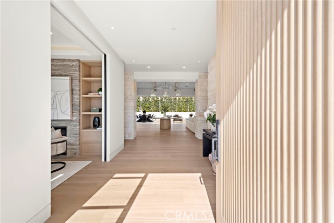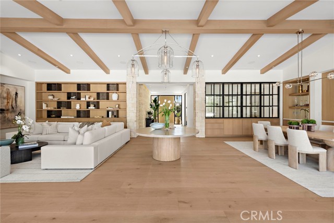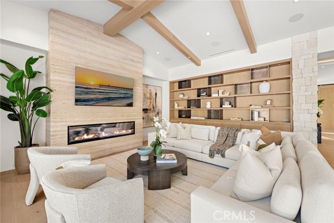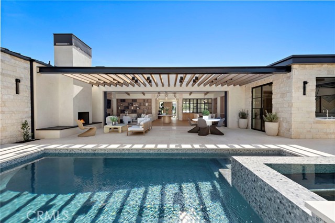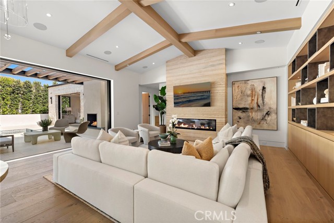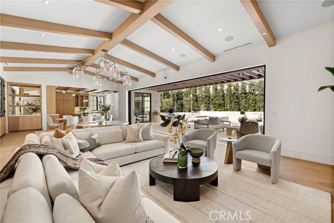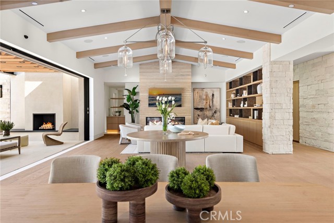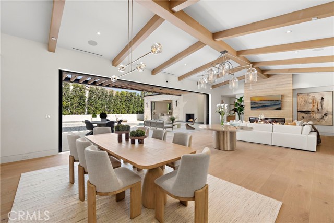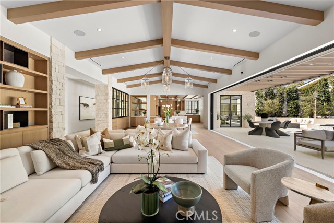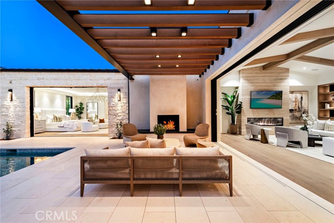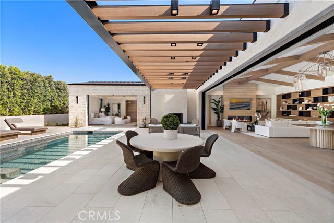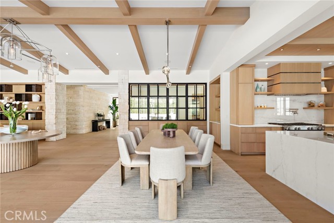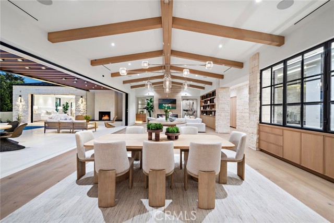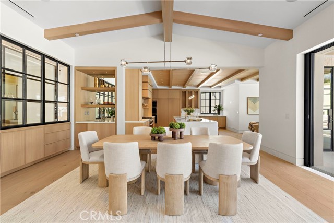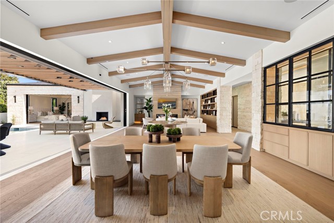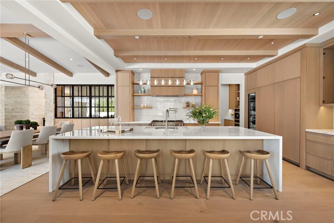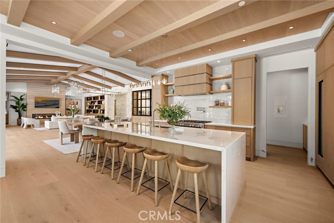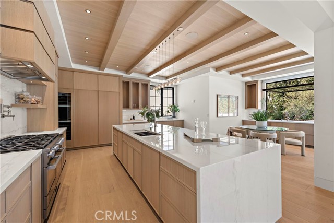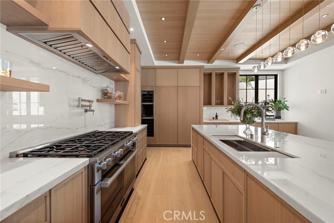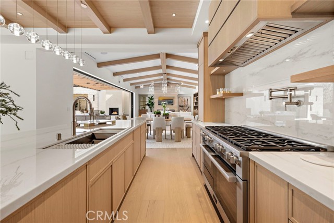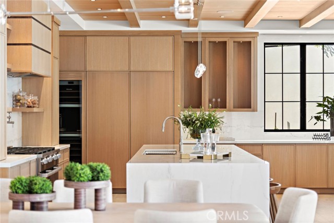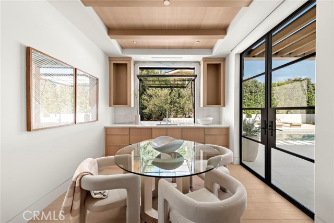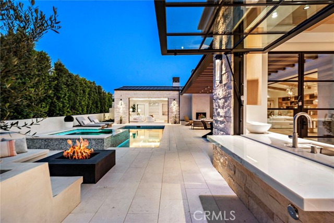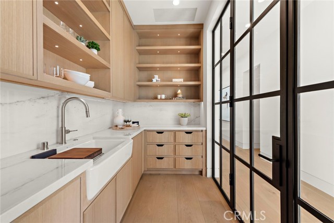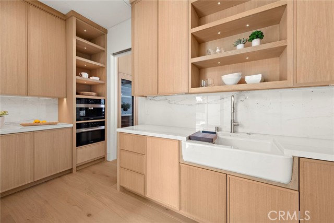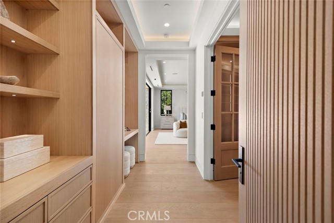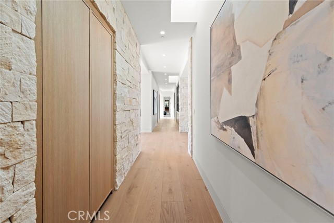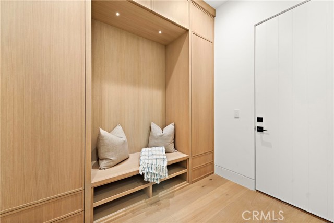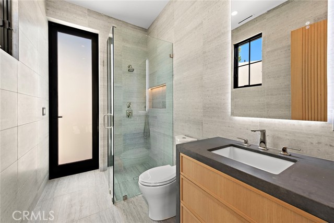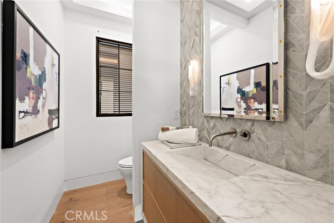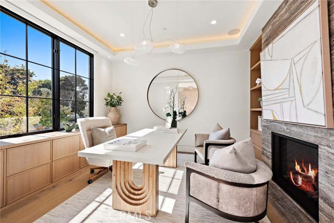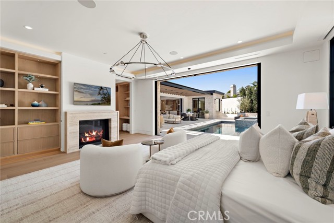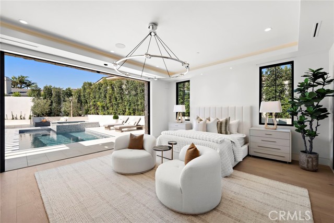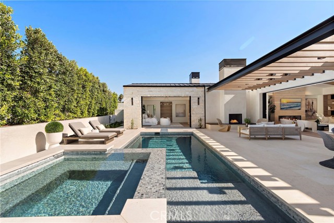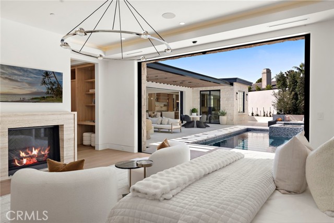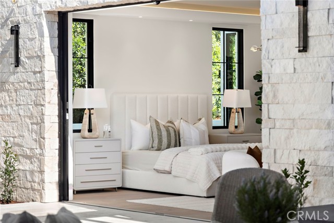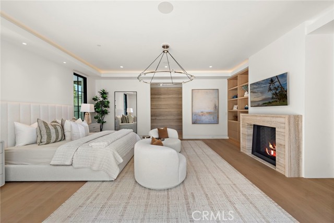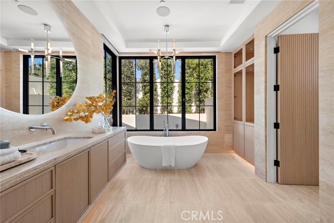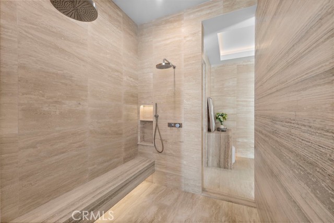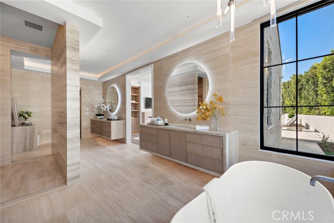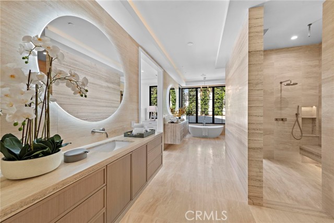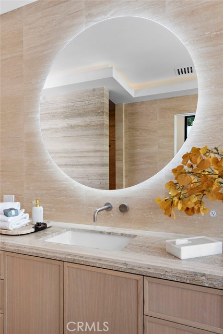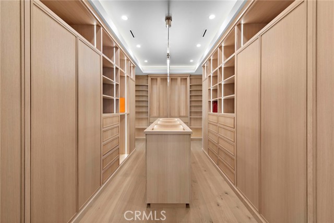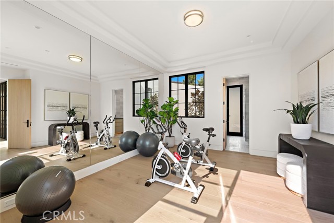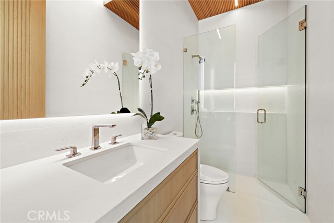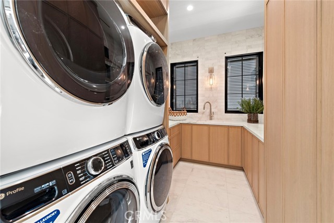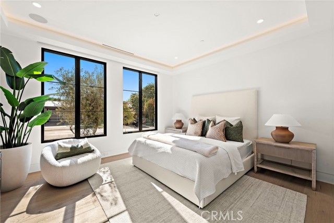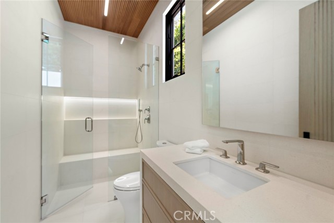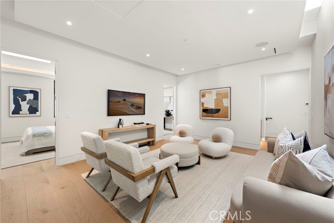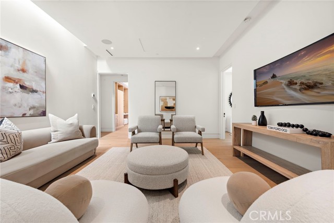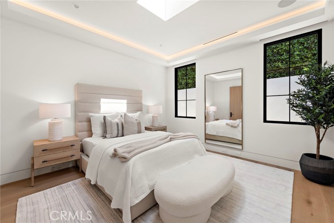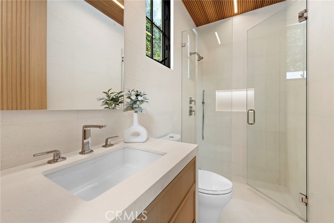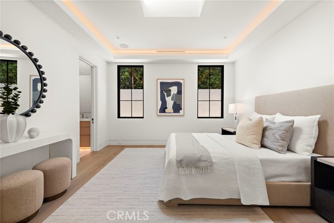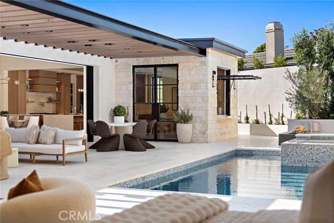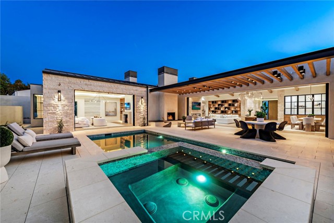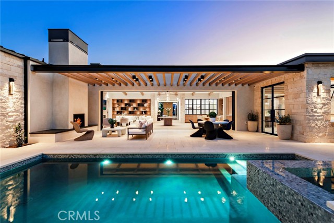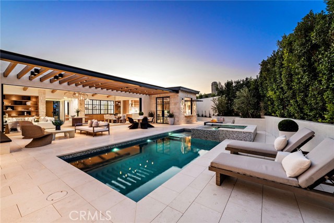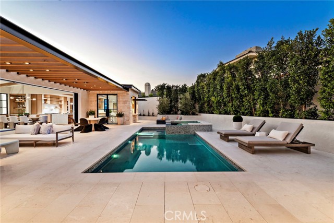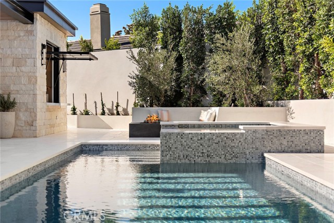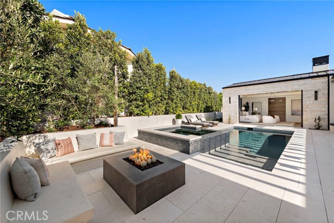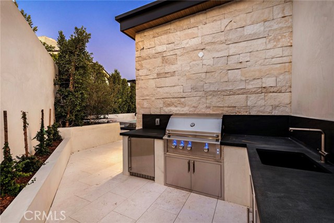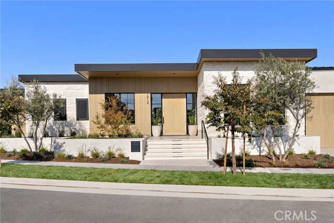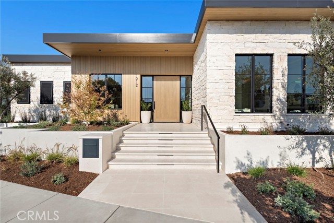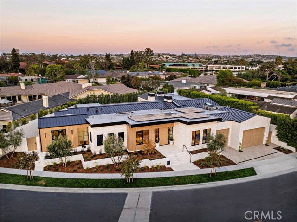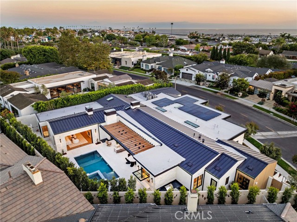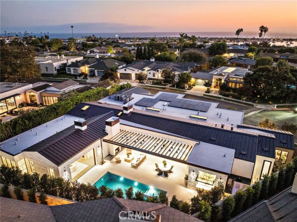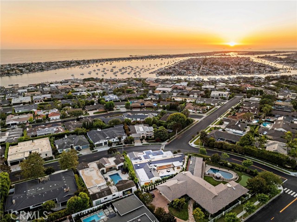1912 Kewamee Dr, Corona Del Mar, CA 92625
$11,995,000 Mortgage Calculator Active Single Family Residence
Property Details
Upcoming Open Houses
About this Property
BRAND-NEW, single-level, soft contemporary masterpiece. Nestled in the exclusive Irvine Terrace neighborhood of Corona Del Mar and designed/constructed by Casa Arte Group, this custom residence epitomizes luxurious living with fine finishes, incredible style, and a stunning open-concept design. Spanning over 5,450 +/- square feet on an impressive 11,021 +/- square foot corner lot, this home offers five bedrooms, a home office with fireplace, and six meticulously designed bathrooms, each reflecting opulent finishes and cutting-edge amenities. Step inside to find natural European oak flooring, European-style rift oak cabinetry, brilliant millwork, vein-cut Travertine stone on fireplaces and in primary bath, limestone in all secondary baths, matte black door hardware, designer light fixtures and bath fixtures with brushed nickel and chrome finishes. The open floor plan brims with natural light and seamlessly connects with the outdoor living spaces (via one-touch automated sliding glass doors), which feature a resort-style rear yard complete with covered patio, a pool, spa, built-in BBQ, and a fire pit. Culinary enthusiasts will appreciate the state-of-the-art kitchen equipped with marble countertops, a Miele refrigeration package, three Miele dishwashers, a Miele 48-inch gas range,
MLS Listing Information
MLS #
CROC24122025
MLS Source
California Regional MLS
Days on Site
70
Interior Features
Bedrooms
Ground Floor Bedroom, Primary Suite/Retreat
Kitchen
Exhaust Fan, Other, Pantry
Appliances
Dishwasher, Exhaust Fan, Freezer, Garbage Disposal, Hood Over Range, Ice Maker, Microwave, Other, Oven - Double, Oven - Gas, Oven - Self Cleaning, Oven Range - Built-In, Oven Range - Gas, Refrigerator, Water Softener
Dining Room
Breakfast Bar, Formal Dining Room, Other
Fireplace
Primary Bedroom, Other Location, Outside
Laundry
Hookup - Gas Dryer, In Laundry Room, Other
Cooling
Ceiling Fan, Central Forced Air, Other
Heating
Central Forced Air, Fireplace, Forced Air, Other
Exterior Features
Foundation
Slab
Pool
Heated, Heated - Solar, In Ground, Other, Pool - Yes, Spa - Private
Style
Contemporary, Custom
Parking, School, and Other Information
Garage/Parking
Attached Garage, Garage, Gate/Door Opener, Other, Private / Exclusive, Room for Oversized Vehicle, Garage: 3 Car(s)
Elementary District
Newport-Mesa Unified
High School District
Newport-Mesa Unified
Water
Other
HOA Fee
$48
HOA Fee Frequency
Monthly
Complex Amenities
Other, Picnic Area, Playground
Neighborhood: Around This Home
Neighborhood: Local Demographics
Market Trends Charts
Nearby Homes for Sale
1912 Kewamee Dr is a Single Family Residence in Corona Del Mar, CA 92625. This 5,450 square foot property sits on a 0.253 Acres Lot and features 5 bedrooms & 5 full and 1 partial bathrooms. It is currently priced at $11,995,000 and was built in 2024. This address can also be written as 1912 Kewamee Dr, Corona Del Mar, CA 92625.
©2024 California Regional MLS. All rights reserved. All data, including all measurements and calculations of area, is obtained from various sources and has not been, and will not be, verified by broker or MLS. All information should be independently reviewed and verified for accuracy. Properties may or may not be listed by the office/agent presenting the information. Information provided is for personal, non-commercial use by the viewer and may not be redistributed without explicit authorization from California Regional MLS.
Presently MLSListings.com displays Active, Contingent, Pending, and Recently Sold listings. Recently Sold listings are properties which were sold within the last three years. After that period listings are no longer displayed in MLSListings.com. Pending listings are properties under contract and no longer available for sale. Contingent listings are properties where there is an accepted offer, and seller may be seeking back-up offers. Active listings are available for sale.
This listing information is up-to-date as of November 21, 2024. For the most current information, please contact John Cain, (949) 478-7772
